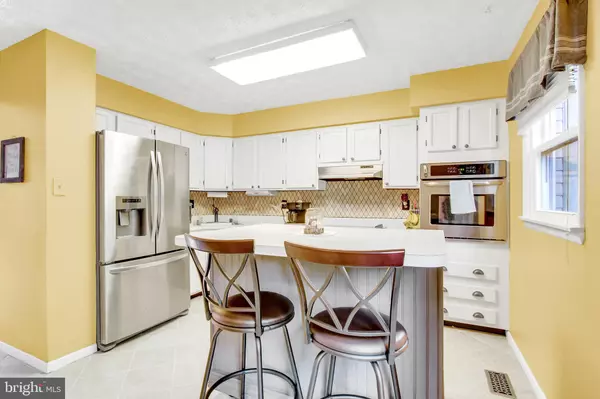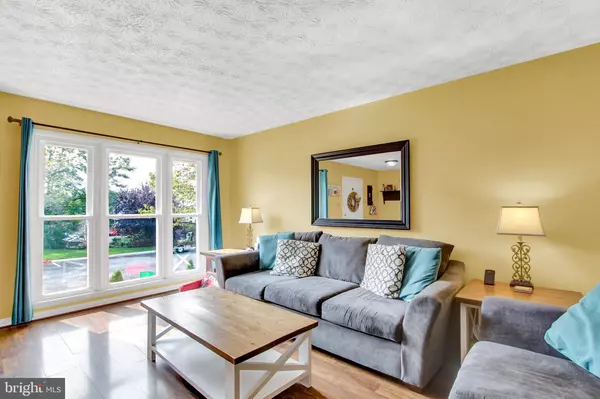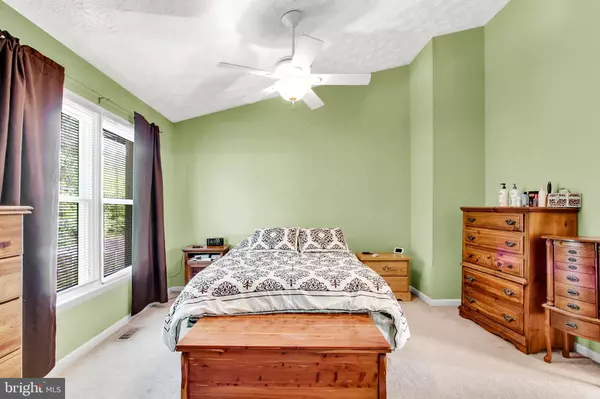$240,000
$240,000
For more information regarding the value of a property, please contact us for a free consultation.
314 TALBOT CT Abingdon, MD 21009
3 Beds
2 Baths
1,690 SqFt
Key Details
Sold Price $240,000
Property Type Townhouse
Sub Type Interior Row/Townhouse
Listing Status Sold
Purchase Type For Sale
Square Footage 1,690 sqft
Price per Sqft $142
Subdivision Constant Friendship
MLS Listing ID MDHR251554
Sold Date 10/30/20
Style Colonial
Bedrooms 3
Full Baths 1
Half Baths 1
HOA Fees $77/mo
HOA Y/N Y
Abv Grd Liv Area 1,240
Originating Board BRIGHT
Year Built 1988
Annual Tax Amount $1,986
Tax Year 2019
Lot Size 2,000 Sqft
Acres 0.05
Property Description
FANTASTIC 3 Bedroom Home with 3 Finished Levels. UPDATED: Kitchen with Stainless Steel Appliances; HVAC in 2018; Hot H20 in 2020; ALL NEW Energy Star Windows in 2020; Flooring; and, over the years---Roof, Carpet, Paint, Patio and the List Goes On and On! Crisp and Clean! Spacious Bedrooms and Master Bedroom with Vaulted Ceiling and Dual-Entry Master Bath. Large Kitchen with Island and Slider to Patio and Rear Fenced Yard Backing to Trees. Main Level Family Room AND Lower Level Recreation Room with Wood Burning Fireplace. Lower Level has 1/2 Bath and Rough-in for adding a Tub/Shower. Lovingly Cared for and the Biggest Updates have been Done!! MUST SEE!!!
Location
State MD
County Harford
Zoning R3
Rooms
Other Rooms Primary Bedroom, Bedroom 2, Bedroom 3, Kitchen, Family Room, Foyer, Recreation Room, Utility Room
Basement Full, Fully Finished, Improved, Sump Pump, Windows
Interior
Interior Features Attic, Breakfast Area, Carpet, Ceiling Fan(s), Family Room Off Kitchen, Floor Plan - Traditional, Kitchen - Country, Kitchen - Eat-In, Kitchen - Island, Kitchen - Table Space, Window Treatments
Hot Water Electric
Heating Heat Pump(s)
Cooling Central A/C, Heat Pump(s), Ceiling Fan(s)
Flooring Carpet, Ceramic Tile, Laminated
Fireplaces Number 1
Fireplaces Type Corner, Fireplace - Glass Doors, Mantel(s)
Equipment Cooktop, Dishwasher, Disposal, Dryer, Exhaust Fan, Oven - Wall, Range Hood, Refrigerator, Stainless Steel Appliances, Washer, Water Heater
Fireplace Y
Window Features Double Hung,Bay/Bow,Double Pane,Energy Efficient,ENERGY STAR Qualified,Insulated,Low-E,Replacement,Screens,Vinyl Clad
Appliance Cooktop, Dishwasher, Disposal, Dryer, Exhaust Fan, Oven - Wall, Range Hood, Refrigerator, Stainless Steel Appliances, Washer, Water Heater
Heat Source Electric
Exterior
Exterior Feature Patio(s), Porch(es)
Garage Spaces 2.0
Fence Rear, Privacy
Utilities Available Cable TV, Phone, Under Ground
Water Access N
View Trees/Woods
Roof Type Asphalt
Accessibility None
Porch Patio(s), Porch(es)
Total Parking Spaces 2
Garage N
Building
Lot Description Backs to Trees, Landscaping, Level, No Thru Street, Premium, Rear Yard, Trees/Wooded
Story 3
Sewer Public Sewer
Water Public
Architectural Style Colonial
Level or Stories 3
Additional Building Above Grade, Below Grade
Structure Type Dry Wall,Vaulted Ceilings
New Construction N
Schools
School District Harford County Public Schools
Others
HOA Fee Include Common Area Maintenance,Insurance,Management,Road Maintenance,Snow Removal,Trash
Senior Community No
Tax ID 1301183850
Ownership Fee Simple
SqFt Source Assessor
Special Listing Condition Standard
Read Less
Want to know what your home might be worth? Contact us for a FREE valuation!

Our team is ready to help you sell your home for the highest possible price ASAP

Bought with Frantzeska P Maragkou • RE/MAX American Dream
GET MORE INFORMATION





