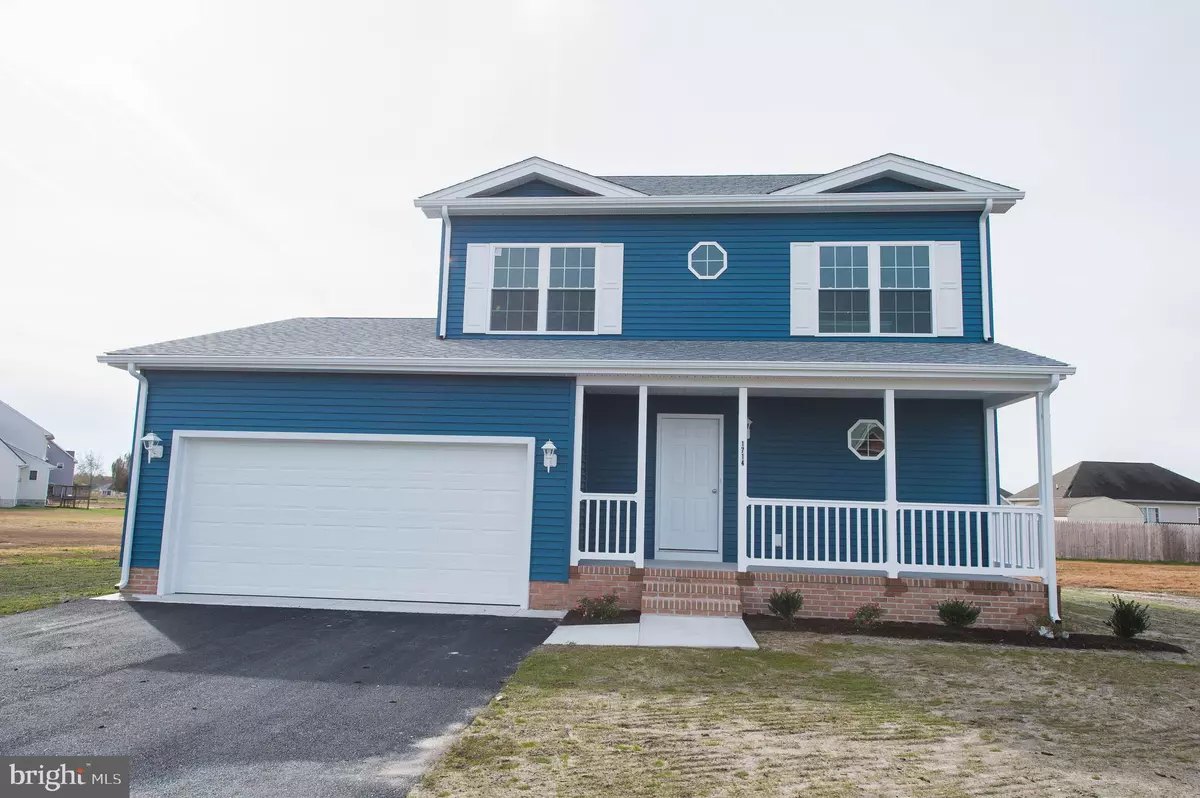$290,000
$320,000
9.4%For more information regarding the value of a property, please contact us for a free consultation.
6289 ROCKAWALKIN RD Salisbury, MD 21801
4 Beds
2 Baths
1,817 SqFt
Key Details
Sold Price $290,000
Property Type Single Family Home
Sub Type Detached
Listing Status Sold
Purchase Type For Sale
Square Footage 1,817 sqft
Price per Sqft $159
Subdivision Rockawalkin Estates
MLS Listing ID MDWC107620
Sold Date 04/02/21
Style Contemporary,Craftsman
Bedrooms 4
Full Baths 2
HOA Y/N Y
Abv Grd Liv Area 1,817
Originating Board BRIGHT
Year Built 2020
Annual Tax Amount $341
Tax Year 2019
Lot Size 2.050 Acres
Acres 2.05
Lot Dimensions 0.00 x 0.00
Property Description
Brand new home proposed to be built on 2+ Acres on Salisbury's Westside, just off Nanticoke Rd. Contemporary Colonial 4BR/2.5BA, 1817sf, 2-car attached garage - proposed to be built. Open floor plan with high end finishes throughout featuring a formal living room, dining room, office area, island kitchen with designer cabinets and granite tops, large railed-front porch, gorgeous & durable LVP flooring through the living spaces. Upstairs, a large master bedroom w/full, ensuite bath, walk-in closet. 3 additional bedrooms, & a 2nd full bath. Rear deck. Customize your home - crafted just for you by local, experienced, builders. NO City tax. Owner is licensed realtor; agent has financial interest. Sizes, taxes approximate. Please NOTE: Photos are of a similar home , may show options, choices, or upgrades - and for reference only.; pricing and availability subject to change - call to customize. As of 05-20-2020, this home has not been started.
Location
State MD
County Wicomico
Area Wicomico Southwest (23-03)
Zoning AR
Rooms
Other Rooms Dining Room, Primary Bedroom, Bedroom 2, Bedroom 3, Bedroom 4, Kitchen, Great Room, Laundry, Primary Bathroom, Full Bath
Main Level Bedrooms 3
Interior
Interior Features Breakfast Area, Attic, Combination Kitchen/Dining, Dining Area, Entry Level Bedroom, Family Room Off Kitchen, Floor Plan - Open, Kitchen - Island, Primary Bath(s), Recessed Lighting, Upgraded Countertops, Other
Hot Water Electric
Heating Heat Pump(s)
Cooling Central A/C
Equipment Built-In Microwave, Exhaust Fan, Oven/Range - Electric, Refrigerator, Stainless Steel Appliances, Washer/Dryer Hookups Only, Water Heater
Furnishings No
Fireplace N
Window Features Screens,Insulated
Appliance Built-In Microwave, Exhaust Fan, Oven/Range - Electric, Refrigerator, Stainless Steel Appliances, Washer/Dryer Hookups Only, Water Heater
Heat Source Electric
Laundry Main Floor
Exterior
Exterior Feature Deck(s)
Parking Features Garage - Front Entry, Inside Access
Garage Spaces 2.0
Water Access N
Roof Type Architectural Shingle
Accessibility None
Porch Deck(s)
Attached Garage 2
Total Parking Spaces 2
Garage Y
Building
Story 1.5
Foundation Crawl Space
Sewer On Site Septic
Water Well
Architectural Style Contemporary, Craftsman
Level or Stories 1.5
Additional Building Above Grade, Below Grade
New Construction Y
Schools
Elementary Schools Westside
Middle Schools Salisbury
High Schools James M. Bennett
School District Wicomico County Public Schools
Others
Senior Community No
Tax ID 09-001824
Ownership Fee Simple
SqFt Source Assessor
Acceptable Financing Conventional, FHA, VA
Horse Property N
Listing Terms Conventional, FHA, VA
Financing Conventional,FHA,VA
Special Listing Condition Standard
Read Less
Want to know what your home might be worth? Contact us for a FREE valuation!

Our team is ready to help you sell your home for the highest possible price ASAP

Bought with Brandon C Brittingham • Long & Foster Real Estate, Inc.

GET MORE INFORMATION





