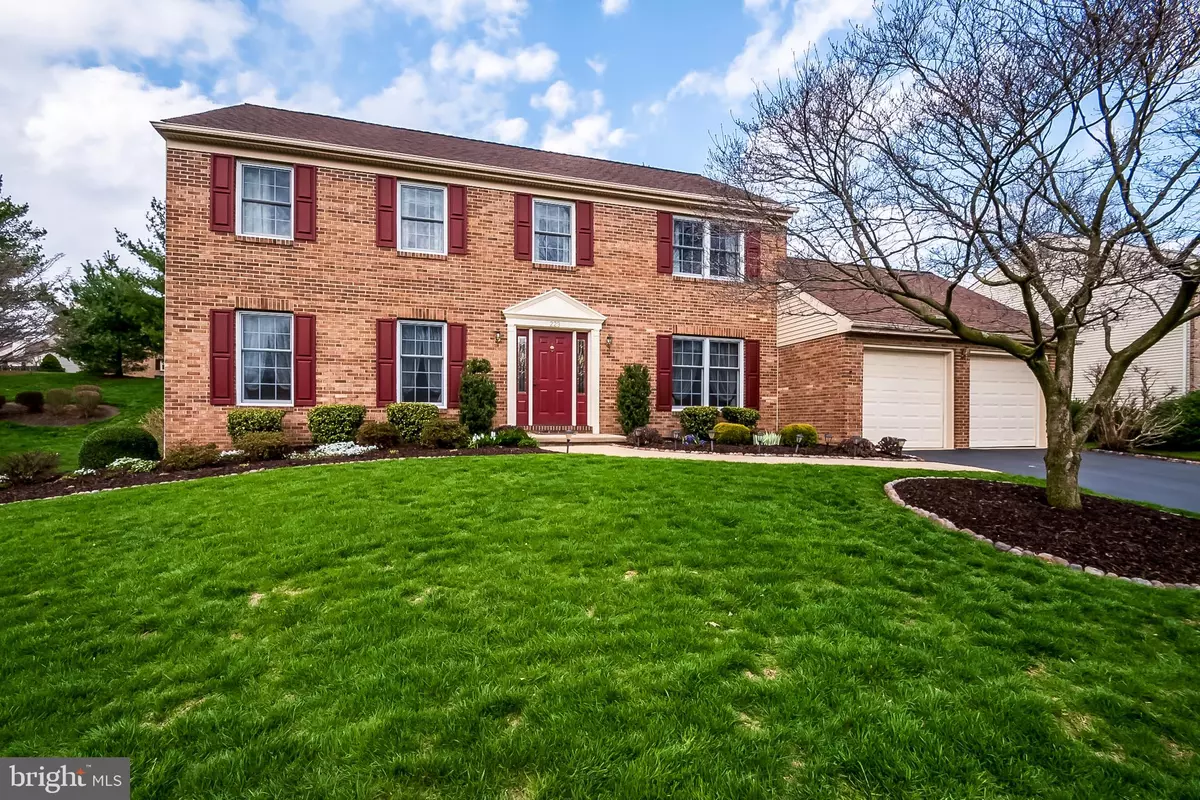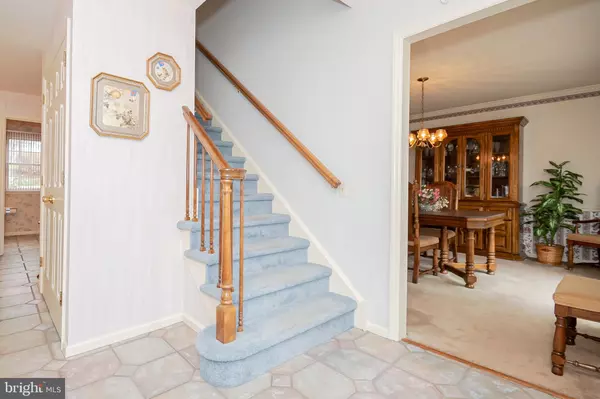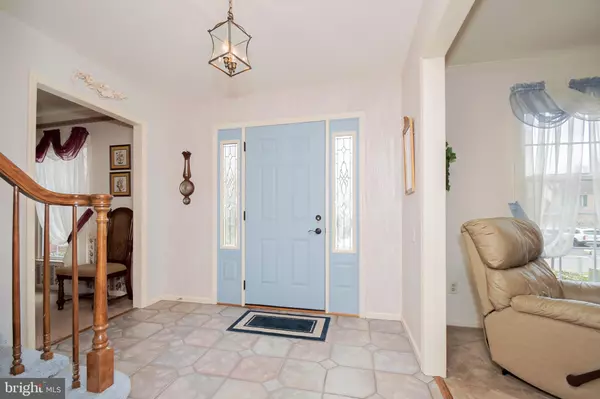$415,900
$415,900
For more information regarding the value of a property, please contact us for a free consultation.
223 CHARLESTON DR Wilmington, DE 19808
4 Beds
3 Baths
2,525 SqFt
Key Details
Sold Price $415,900
Property Type Single Family Home
Sub Type Detached
Listing Status Sold
Purchase Type For Sale
Square Footage 2,525 sqft
Price per Sqft $164
Subdivision Limestone Hills
MLS Listing ID DENC498404
Sold Date 06/01/20
Style Colonial
Bedrooms 4
Full Baths 2
Half Baths 1
HOA Fees $25/ann
HOA Y/N Y
Abv Grd Liv Area 2,525
Originating Board BRIGHT
Year Built 1988
Annual Tax Amount $3,915
Tax Year 2019
Lot Size 0.290 Acres
Acres 0.29
Lot Dimensions 90.00 x 140.10
Property Description
Pike Creek living at its best! Located near Limestone and Stoney Batter Roads, Limestone Hills is a popular community that's an easy drive from Wilmington, Hockessin, to the Kirkwood Highway, and nearby Delcastle and Carousel county parks. A spacious two story colonial, this Handler built home has a traditional design that has been thoughtfully laid out. Entering through the front door, everything flows from the foyer; straightaway to the kitchen, upstairs to the second level and laterally to the living and dining rooms. The large eat in kitchen with connected family room, is the hub of the house and a natural gathering place for family meals or just hanging out, a perfect area for entertaining. The dedicated laundry room and den are added bonuses. If the kitchen area is the hub, the master bedroom is the crown jewel, where the new owners can find peace and quiet in their own private space. The master bedroom is a grand area with adjoining dressing room, walk in closet and full bath. All that is needed is a 'Do Not Disturb' sign for the door! Three good size bedrooms and main bath round out the second level. On the subject of condition, the owner took a predictive approach to making updates in the home based on the average lifespan of components; the latest being a new driveway (2015), new Trane heat pump (2014), and new granite counters, back-splash, sink and faucet in the kitchen (2014). In addition, Energy Star rated Anderson renewal windows and slider have been installed. A complete record of updates is available in the documents section. Price, Condition, and Location combine to make 223 Charleston Drive one of the top values on the market this spring. Make your appointment to see it today!
Location
State DE
County New Castle
Area Elsmere/Newport/Pike Creek (30903)
Zoning NCPUD
Direction South
Rooms
Other Rooms Living Room, Dining Room, Primary Bedroom, Bedroom 2, Bedroom 3, Bedroom 4, Kitchen, Family Room, Den, Basement, Foyer, Laundry, Attic, Primary Bathroom, Full Bath, Half Bath
Basement Full
Interior
Interior Features Attic, Breakfast Area, Carpet, Ceiling Fan(s), Family Room Off Kitchen, Floor Plan - Traditional, Formal/Separate Dining Room, Kitchen - Island, Primary Bath(s), Pantry, Upgraded Countertops, Walk-in Closet(s)
Hot Water Electric
Heating Heat Pump(s)
Cooling Central A/C, Heat Pump(s)
Flooring Carpet, Ceramic Tile
Fireplaces Number 1
Fireplaces Type Brick, Equipment, Fireplace - Glass Doors
Equipment Dishwasher, Disposal, Energy Efficient Appliances, Microwave, Oven/Range - Electric, Range Hood, Refrigerator, Dryer - Electric, Washer, Water Heater - High-Efficiency
Furnishings No
Fireplace Y
Window Features Double Hung,Double Pane,ENERGY STAR Qualified,Low-E
Appliance Dishwasher, Disposal, Energy Efficient Appliances, Microwave, Oven/Range - Electric, Range Hood, Refrigerator, Dryer - Electric, Washer, Water Heater - High-Efficiency
Heat Source Electric
Laundry Has Laundry, Main Floor
Exterior
Exterior Feature Deck(s)
Parking Features Garage - Front Entry, Garage Door Opener
Garage Spaces 2.0
Utilities Available Cable TV
Water Access N
Roof Type Shingle
Accessibility None
Porch Deck(s)
Attached Garage 2
Total Parking Spaces 2
Garage Y
Building
Story 2
Foundation Block
Sewer Public Sewer
Water Public
Architectural Style Colonial
Level or Stories 2
Additional Building Above Grade, Below Grade
Structure Type Dry Wall
New Construction N
Schools
Elementary Schools Linden Hill
Middle Schools Skyline
High Schools Thomas Mckean
School District Red Clay Consolidated
Others
Pets Allowed Y
Senior Community No
Tax ID 08-024.40-108
Ownership Fee Simple
SqFt Source Assessor
Acceptable Financing Cash, Conventional, FHA, VA
Horse Property N
Listing Terms Cash, Conventional, FHA, VA
Financing Cash,Conventional,FHA,VA
Special Listing Condition Standard
Pets Allowed No Pet Restrictions
Read Less
Want to know what your home might be worth? Contact us for a FREE valuation!

Our team is ready to help you sell your home for the highest possible price ASAP

Bought with Karen Mengden • Long & Foster Real Estate, Inc.
GET MORE INFORMATION





