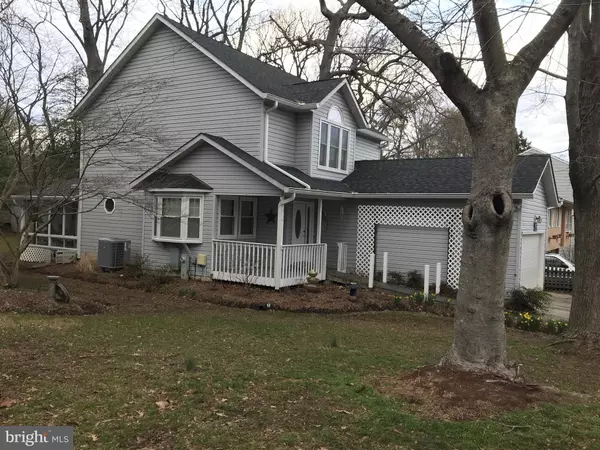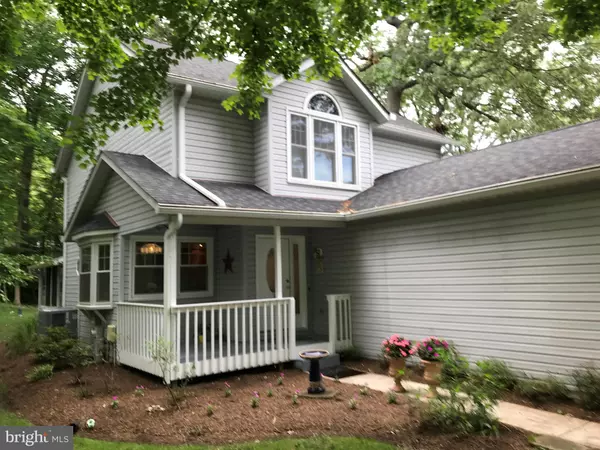$435,000
$425,000
2.4%For more information regarding the value of a property, please contact us for a free consultation.
1254 PINE HILL DR Annapolis, MD 21409
3 Beds
3 Baths
1,666 SqFt
Key Details
Sold Price $435,000
Property Type Single Family Home
Sub Type Detached
Listing Status Sold
Purchase Type For Sale
Square Footage 1,666 sqft
Price per Sqft $261
Subdivision Cape St Claire
MLS Listing ID MDAA435456
Sold Date 07/31/20
Style Colonial
Bedrooms 3
Full Baths 2
Half Baths 1
HOA Y/N Y
Abv Grd Liv Area 1,666
Originating Board BRIGHT
Year Built 1990
Annual Tax Amount $4,231
Tax Year 2019
Lot Size 9,000 Sqft
Acres 0.21
Property Description
This charming colonial is situated on a corner lot in sought after water access community of Cape St. Claire. This 2 story full basement has been well maintained by one owner since built in 1990. Lovely neutral hardwood flooring welcomes you into a recently renovated kitchen with granite counter tops and new hardwood floors. A breakfast area that boast a bay window for additional natural light. Family room with a wood burning fireplace, dining room with glass sliders leading to a bonus 3 season sunroom and deck, making indoor and outdoor entertaining simple and convenient throughout the main level. The sunroom has vaulted ceilings and two sky lights. A half bath completes this level. The master bedroom with attached full bath is accented with a palladium windows and ample closet space. Two additional spacious bedrooms and an additional full bath complete the upper level. the basement is home to the laundry room and a workshop and lends to possible future growth of additional living space. A 10 year young roof and water heater, new smoke detectors, HVAC in 2018, new carpet, and a shed are some of the items that make this home move in ready. Walk in distance to the Elem. and High Schools. Cape St Claire offers community beaches, swimming, picnic areas, playgrounds, piers and community events for an annual fee of only $10. You do not have to own a waterfront home to enjoy access to the Chesapeake Bay The Cape offers it all!
Location
State MD
County Anne Arundel
Zoning R5
Rooms
Other Rooms Dining Room, Primary Bedroom, Bedroom 2, Bedroom 3, Kitchen, Family Room, Breakfast Room, Sun/Florida Room, Laundry, Bathroom 2, Primary Bathroom, Half Bath
Basement Other, Unfinished, Walkout Stairs
Interior
Hot Water Electric
Heating Heat Pump(s)
Cooling Ceiling Fan(s), Central A/C
Fireplaces Number 1
Furnishings No
Heat Source Electric
Exterior
Garage Garage - Front Entry, Inside Access
Garage Spaces 4.0
Waterfront N
Water Access Y
Water Access Desc Swimming Allowed,Boat - Powered,Canoe/Kayak,Fishing Allowed,Personal Watercraft (PWC),Private Access
Roof Type Shingle
Street Surface Paved
Accessibility None
Road Frontage City/County
Parking Type Attached Garage, Driveway
Attached Garage 2
Total Parking Spaces 4
Garage Y
Building
Story 3
Sewer Public Sewer
Water Well
Architectural Style Colonial
Level or Stories 3
Additional Building Above Grade, Below Grade
Structure Type Dry Wall
New Construction N
Schools
Elementary Schools Cape St. Claire
Middle Schools Magothy River
High Schools Broadneck
School District Anne Arundel County Public Schools
Others
Senior Community No
Tax ID 020316523150405
Ownership Fee Simple
SqFt Source Assessor
Acceptable Financing Cash, Contract, Conventional, FHA, VA
Horse Property N
Listing Terms Cash, Contract, Conventional, FHA, VA
Financing Cash,Contract,Conventional,FHA,VA
Special Listing Condition Standard
Read Less
Want to know what your home might be worth? Contact us for a FREE valuation!

Our team is ready to help you sell your home for the highest possible price ASAP

Bought with Mona J Mohr • Long & Foster Real Estate, Inc.

GET MORE INFORMATION





