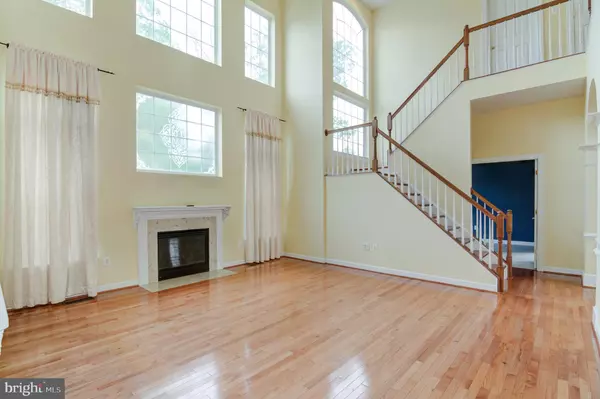$845,000
$819,998
3.0%For more information regarding the value of a property, please contact us for a free consultation.
5127 VERONICA RD Centreville, VA 20120
4 Beds
5 Baths
5,067 SqFt
Key Details
Sold Price $845,000
Property Type Single Family Home
Sub Type Detached
Listing Status Sold
Purchase Type For Sale
Square Footage 5,067 sqft
Price per Sqft $166
Subdivision Fairlakes Crossing
MLS Listing ID VAFX1136180
Sold Date 07/17/20
Style Colonial
Bedrooms 4
Full Baths 4
Half Baths 1
HOA Fees $60/mo
HOA Y/N Y
Abv Grd Liv Area 3,335
Originating Board BRIGHT
Year Built 2001
Annual Tax Amount $8,961
Tax Year 2020
Lot Size 10,414 Sqft
Acres 0.24
Property Description
Rarely available 4 bed 4.5 bath Fairlakes Crossing home on quiet premium near end cul-de-sac lot! Enter to light-filled main level, boasting high ceilings and gleaming hardwood floors. Open kitchen provides ample cabinet space and lovely island overlooking the family room. Stunning Master Bedroom with en-suite bath, soaking tub and double vanity. Calming fireplace sets the tone for a wide and wonderful cozy entertaining space. Spacious formal Dining and Living Rooms. Relax on your massive deck with plenty of privacy, as this home has a gorgeous view and backs to peaceful trees in your backyard. Fully-finished walkout basement features your very own private movie theater/entertainment center, 5th bonus room, full bath, rec room and abundance of storage! Plenty of off-street parking available with 2-car garage plus long driveway. Upstairs HVAC exterior and interior replaced about 3 years ago. Take advantage of Fairlakes shopping center, Fair Oaks Mall, Fairfax Corner, and convenient shopping/restaurants. Prime location with easy access to 66 for commuting!
Location
State VA
County Fairfax
Zoning 303
Rooms
Basement Full
Main Level Bedrooms 4
Interior
Heating Forced Air
Cooling Central A/C
Fireplaces Number 1
Heat Source Natural Gas
Exterior
Parking Features Garage - Front Entry
Garage Spaces 2.0
Water Access N
Accessibility None
Attached Garage 2
Total Parking Spaces 2
Garage Y
Building
Story 3
Sewer Public Sewer
Water Public
Architectural Style Colonial
Level or Stories 3
Additional Building Above Grade, Below Grade
New Construction N
Schools
Elementary Schools Greenbriar West
Middle Schools Rocky Run
High Schools Chantilly
School District Fairfax County Public Schools
Others
Senior Community No
Tax ID 0551 21020003
Ownership Fee Simple
SqFt Source Assessor
Special Listing Condition Standard
Read Less
Want to know what your home might be worth? Contact us for a FREE valuation!

Our team is ready to help you sell your home for the highest possible price ASAP

Bought with Sayed Wali • Samson Properties

GET MORE INFORMATION





