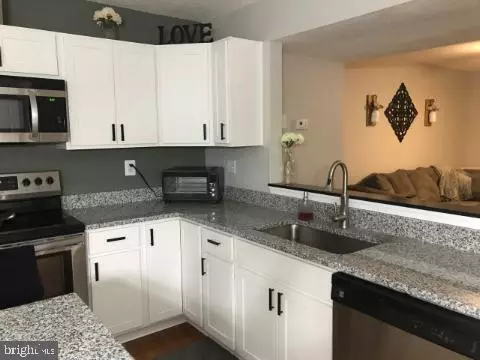$193,000
$195,000
1.0%For more information regarding the value of a property, please contact us for a free consultation.
1412 GOLDEN ROD CT Belcamp, MD 21017
3 Beds
4 Baths
1,638 SqFt
Key Details
Sold Price $193,000
Property Type Condo
Sub Type Condo/Co-op
Listing Status Sold
Purchase Type For Sale
Square Footage 1,638 sqft
Price per Sqft $117
Subdivision None Available
MLS Listing ID MDHR248240
Sold Date 07/28/20
Style Contemporary,Traditional
Bedrooms 3
Full Baths 2
Half Baths 2
Condo Fees $99/qua
HOA Fees $58/mo
HOA Y/N Y
Abv Grd Liv Area 1,188
Originating Board BRIGHT
Year Built 1996
Annual Tax Amount $1,751
Tax Year 2019
Property Description
Wowww this Riverside townhome is going to grab your attention and wont last long! There are so many new upgrades and additions to this pristine home. Pack you boxes and move right in. Home has been freshly custom painted with up to date neutral colors from top to bottom! All new kitchen cabinets with hardware and gorgeous granite counter tops and island. All new kitchen appliances, stove, dishwasher and refrigerator. Beautiful hardwood flooring and steps with a stunning glow. Every light fixture and ceiling fan has been replace with top notch fixtures. New ceramic tile, pedestal sink and toilet in main level powder room, newly installed extra large 1/2 bath room in basement with ceramic tile and stunning sink/cabinet. New front door, newly installed windows with in 2 years and new roof. New slider door off kitchen with blind enclosed. Supersize soaking tub in upper level with separate shower, all new tile shower, tub surround and floor. There are so many lovely updates in this stunning home you just must see. Additional photos will be uploaded real soon with showings beginning Wednesday June 24th. Schedule your appointment asap .
Location
State MD
County Harford
Zoning R4
Rooms
Basement Daylight, Partial, Sump Pump, Windows, Fully Finished
Interior
Interior Features Breakfast Area, Carpet, Chair Railings, Floor Plan - Traditional, Floor Plan - Open, Kitchen - Eat-In, Kitchen - Island, Kitchen - Table Space, Primary Bath(s), Pantry, Soaking Tub, Sprinkler System, Tub Shower, Upgraded Countertops, Walk-in Closet(s), Other
Hot Water Natural Gas
Heating Forced Air
Cooling Ceiling Fan(s), Central A/C
Equipment Built-In Microwave, Dishwasher, Disposal, ENERGY STAR Refrigerator, Icemaker, Oven - Self Cleaning, Oven/Range - Electric, Refrigerator, Stainless Steel Appliances, Surface Unit, Washer/Dryer Hookups Only
Furnishings No
Fireplace N
Window Features Insulated,Replacement,Screens,Vinyl Clad
Appliance Built-In Microwave, Dishwasher, Disposal, ENERGY STAR Refrigerator, Icemaker, Oven - Self Cleaning, Oven/Range - Electric, Refrigerator, Stainless Steel Appliances, Surface Unit, Washer/Dryer Hookups Only
Heat Source Natural Gas
Laundry Lower Floor
Exterior
Utilities Available Cable TV Available, DSL Available, Multiple Phone Lines, Phone Available
Amenities Available Common Grounds, Community Center, Pool - Outdoor
Water Access N
Roof Type Shingle
Accessibility None
Road Frontage City/County
Garage N
Building
Lot Description Cleared, Backs to Trees, Cul-de-sac, Front Yard, Landscaping, Level, No Thru Street, Rear Yard
Story 1
Sewer Public Sewer
Water Public
Architectural Style Contemporary, Traditional
Level or Stories 1
Additional Building Above Grade, Below Grade
Structure Type Dry Wall
New Construction N
Schools
School District Harford County Public Schools
Others
Pets Allowed Y
HOA Fee Include Sewer,Snow Removal,Water,Lawn Care Rear,Lawn Care Front,Lawn Maintenance,Trash
Senior Community No
Tax ID 1301302469
Ownership Fee Simple
SqFt Source Estimated
Acceptable Financing Cash, Conventional, Other
Horse Property N
Listing Terms Cash, Conventional, Other
Financing Cash,Conventional,Other
Special Listing Condition Standard
Pets Allowed Cats OK, Dogs OK
Read Less
Want to know what your home might be worth? Contact us for a FREE valuation!

Our team is ready to help you sell your home for the highest possible price ASAP

Bought with Lisa S Sparr • Coldwell Banker Realty

GET MORE INFORMATION





