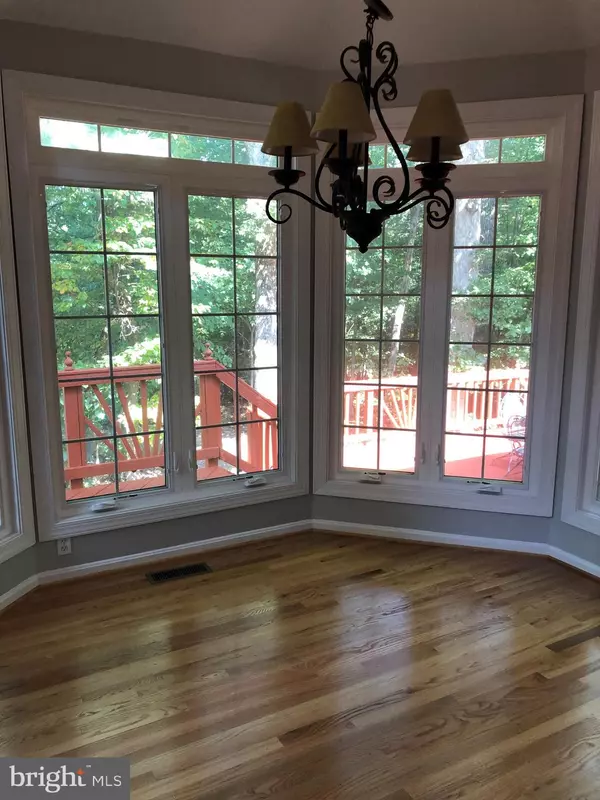$787,500
$799,900
1.6%For more information regarding the value of a property, please contact us for a free consultation.
9400 MEADOW CROSSING WAY Fairfax Station, VA 22039
4 Beds
4 Baths
3,358 SqFt
Key Details
Sold Price $787,500
Property Type Single Family Home
Sub Type Detached
Listing Status Sold
Purchase Type For Sale
Square Footage 3,358 sqft
Price per Sqft $234
Subdivision Crosspointe
MLS Listing ID VAFX1092834
Sold Date 02/21/20
Style Colonial
Bedrooms 4
Full Baths 3
Half Baths 1
HOA Fees $75/qua
HOA Y/N Y
Abv Grd Liv Area 3,358
Originating Board BRIGHT
Year Built 1988
Annual Tax Amount $8,764
Tax Year 2019
Lot Size 0.409 Acres
Acres 0.41
Property Description
Beautiful "Washington" model in popular Crosspointe with many updates and upgrades. 4 bedrooms, 3.5 baths, living room, dining room, office, rec room, sun room, plus 4 additional rooms; new roof (2019), new windows (2018), new HVAC systems (2018), hardwood floors (2019), and gourmet kitchen (2019). Kitchen with stainless steel appliances, granite countertops, island with bar seating. Informal dining / breakfast area with bay window. Adjoining vaulted-ceiling family room with brick fireplace and easy access and visibility to the expansive rear deck. The home offers excellent flow for family living and entertaining between the formal living and dining rooms and a bright sunroom. A private office / study off the foyer includes a wall of built-in shelving. On a 1/2 acre lot surrounded by mature trees with a creek running nearby. Perfect for kids to play ball, soccer, or just relax. All new vinyl windows bring in tons of natural light. The property has been consistently updated and meticulously maintained.Very tranquil setting! Upstairs, the expansive master suite includes separate sitting room, rich custom closets, luxurious remodeled bath with modern standalone tub, separate shower, and a fireplace! Beautiful high ceilings with recessed dimmable lighting throughout. This home has the perfect location! A commuter's dream so close to Ox Road, Fairfax County Parkway and Interstate 95! Great community with wonderful schools and Burke Lake Park is just minutes away. This home is in pristine condition and is ready for IMMEDIATE OCCUPANCY with fresh paint throughout.The property has been consistently updated and meticulously maintained. The fully finished walkup basement has an oversized rec room and loads of storage. Perfect for entertainment and has a separate kitchen. It also accommodates a great man cave and his own tool room! Additional rooms that can be used for a variety of needs. Expansive split level deck with a yard that has been professionally landscaped and outdoor lighting.
Location
State VA
County Fairfax
Zoning 301
Direction Southwest
Rooms
Basement Full, Fully Finished, Outside Entrance, Sump Pump, Workshop
Interior
Interior Features Attic, Bar, Breakfast Area, Built-Ins, Butlers Pantry, Ceiling Fan(s), Crown Moldings, Dining Area, Family Room Off Kitchen, Formal/Separate Dining Room, Kitchen - Gourmet, Recessed Lighting, Skylight(s), Upgraded Countertops, Tub Shower, Walk-in Closet(s), WhirlPool/HotTub, Wine Storage, Wood Floors
Hot Water Natural Gas
Heating Heat Pump(s)
Cooling Central A/C, Ceiling Fan(s), Heat Pump(s)
Flooring Hardwood, Laminated
Fireplaces Number 2
Fireplaces Type Brick, Double Sided, Electric, Wood
Equipment Built-In Microwave, Built-In Range, Cooktop, Dishwasher, Disposal, Energy Efficient Appliances, ENERGY STAR Dishwasher, ENERGY STAR Refrigerator, Extra Refrigerator/Freezer, Icemaker, Oven - Self Cleaning, Oven - Wall, Refrigerator, Stainless Steel Appliances, Water Heater
Furnishings No
Fireplace Y
Window Features Bay/Bow,Double Pane,Energy Efficient,ENERGY STAR Qualified
Appliance Built-In Microwave, Built-In Range, Cooktop, Dishwasher, Disposal, Energy Efficient Appliances, ENERGY STAR Dishwasher, ENERGY STAR Refrigerator, Extra Refrigerator/Freezer, Icemaker, Oven - Self Cleaning, Oven - Wall, Refrigerator, Stainless Steel Appliances, Water Heater
Heat Source Natural Gas, Electric
Laundry Main Floor
Exterior
Exterior Feature Brick, Deck(s)
Parking Features Garage - Side Entry, Garage Door Opener, Inside Access
Garage Spaces 2.0
Utilities Available Electric Available, Water Available, Natural Gas Available
Water Access N
View Trees/Woods
Roof Type Composite
Accessibility 2+ Access Exits, 36\"+ wide Halls, 48\"+ Halls, >84\" Garage Door, Accessible Switches/Outlets, Level Entry - Main
Porch Brick, Deck(s)
Attached Garage 2
Total Parking Spaces 2
Garage Y
Building
Story 3+
Sewer Public Septic
Water Public
Architectural Style Colonial
Level or Stories 3+
Additional Building Above Grade, Below Grade
Structure Type 2 Story Ceilings,9'+ Ceilings,Cathedral Ceilings
New Construction N
Schools
Elementary Schools Halley
Middle Schools South County
High Schools South County
School District Fairfax County Public Schools
Others
Pets Allowed N
HOA Fee Include Common Area Maintenance,Pool(s),Recreation Facility
Senior Community No
Tax ID 1062 08 0025
Ownership Fee Simple
SqFt Source Estimated
Security Features Carbon Monoxide Detector(s),Smoke Detector
Acceptable Financing FHA, Conventional, Cash
Horse Property N
Listing Terms FHA, Conventional, Cash
Financing FHA,Conventional,Cash
Special Listing Condition Standard
Read Less
Want to know what your home might be worth? Contact us for a FREE valuation!

Our team is ready to help you sell your home for the highest possible price ASAP

Bought with Patricia A Sawhney • RE/MAX 100

GET MORE INFORMATION





