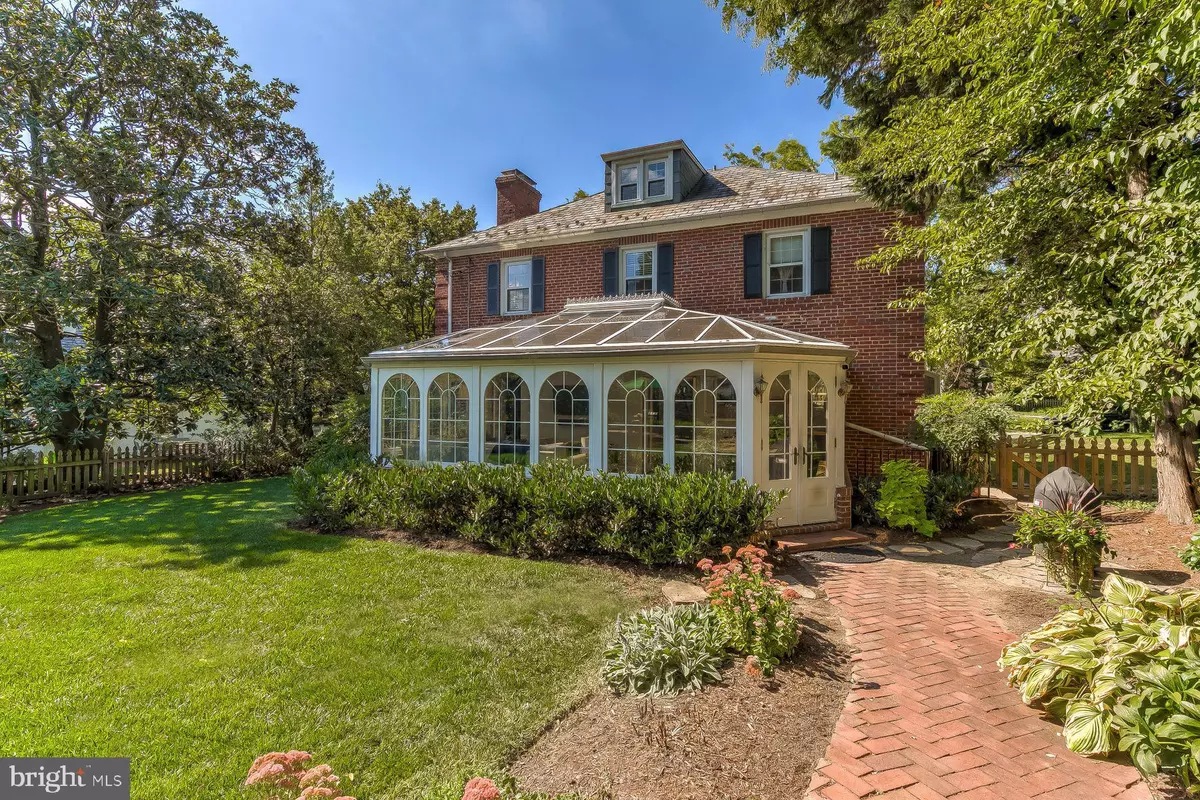$604,000
$609,000
0.8%For more information regarding the value of a property, please contact us for a free consultation.
5401 PURLINGTON WAY Baltimore, MD 21212
4 Beds
3 Baths
2,970 SqFt
Key Details
Sold Price $604,000
Property Type Single Family Home
Sub Type Detached
Listing Status Sold
Purchase Type For Sale
Square Footage 2,970 sqft
Price per Sqft $203
Subdivision Greater Homeland Historic District
MLS Listing ID MDBA486768
Sold Date 04/03/20
Style Colonial
Bedrooms 4
Full Baths 2
Half Baths 1
HOA Fees $21/ann
HOA Y/N Y
Abv Grd Liv Area 2,520
Originating Board BRIGHT
Year Built 1941
Annual Tax Amount $12,622
Tax Year 2019
Lot Size 10,101 Sqft
Acres 0.23
Property Description
This stunning brick center hall colonial home is sited on .23 acres just 2 blocks from the homeland lakes. The pictures speak for themselves. The gorgeous living room boasts a fireplace, built-ins, and leads to the sunroom. The fully-equipped kitchen features quartz countertops, custom cabinetry and leads to the sundrenched English conservatory. It has soaring glass ceilings, a new wet bar with a beverage refrigerator and overlooks the spectacular rear gardens. In 2019 the front was professionally landscaped, they expanded the front brick herringbone walkway, and added a large bluestone patio in the back yard. You're going to love the master bedroom which features custom closets, an expanded ensuite bathroom with Carrara marble floors, and a spacious walk-in slate shower. There's a bonus 4th bedroom on the third floor and a bonus playroom on the lower level. Buyers pay a one-time $150 fee to the Homeland Association at closing.
Location
State MD
County Baltimore City
Zoning R-1-E
Rooms
Other Rooms Living Room, Dining Room, Primary Bedroom, Bedroom 2, Bedroom 3, Bedroom 4, Kitchen, Family Room, Sun/Florida Room, Recreation Room, Primary Bathroom, Full Bath
Basement Partially Finished, Shelving
Interior
Interior Features Built-Ins, Floor Plan - Traditional, Recessed Lighting, Wet/Dry Bar, Kitchen - Gourmet, Attic, Wood Floors, Formal/Separate Dining Room
Hot Water Natural Gas
Heating Hot Water, Radiator, Baseboard - Electric
Cooling Central A/C
Flooring Hardwood, Carpet, Ceramic Tile, Vinyl, Stone
Fireplaces Number 1
Fireplaces Type Mantel(s), Wood
Equipment Built-In Microwave, Dishwasher, Disposal, Dryer, Icemaker, Refrigerator, Washer, Water Heater, Cooktop, Exhaust Fan, Oven - Double
Furnishings No
Fireplace Y
Window Features Vinyl Clad
Appliance Built-In Microwave, Dishwasher, Disposal, Dryer, Icemaker, Refrigerator, Washer, Water Heater, Cooktop, Exhaust Fan, Oven - Double
Heat Source Natural Gas
Laundry Basement
Exterior
Exterior Feature Patio(s)
Parking Features Garage Door Opener, Garage - Rear Entry
Garage Spaces 2.0
Fence Rear, Picket
Amenities Available Common Grounds
Water Access N
Roof Type Slate
Accessibility None
Porch Patio(s)
Total Parking Spaces 2
Garage Y
Building
Lot Description Backs to Trees, Landscaping, Level
Story 3+
Sewer Public Sewer
Water Public
Architectural Style Colonial
Level or Stories 3+
Additional Building Above Grade, Below Grade
Structure Type Plaster Walls,Dry Wall
New Construction N
Schools
Elementary Schools Roland Park
Middle Schools Roland Park
School District Baltimore City Public Schools
Others
Senior Community No
Tax ID 0327674992A014A
Ownership Fee Simple
SqFt Source Assessor
Security Features Electric Alarm,Carbon Monoxide Detector(s),Motion Detectors
Acceptable Financing Cash, Conventional, FHA, VA
Horse Property N
Listing Terms Cash, Conventional, FHA, VA
Financing Cash,Conventional,FHA,VA
Special Listing Condition Standard
Read Less
Want to know what your home might be worth? Contact us for a FREE valuation!

Our team is ready to help you sell your home for the highest possible price ASAP

Bought with Cara S Kohler • Monument Sotheby's International Realty

GET MORE INFORMATION

