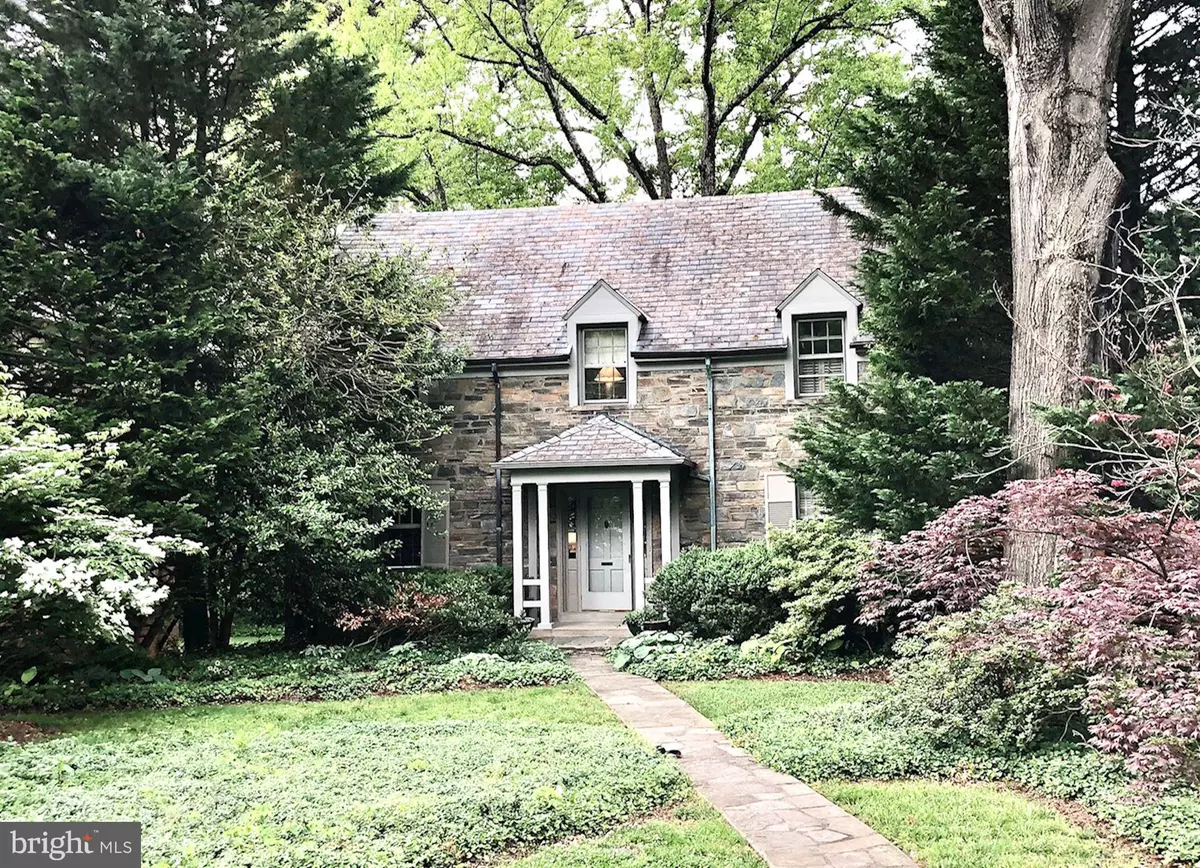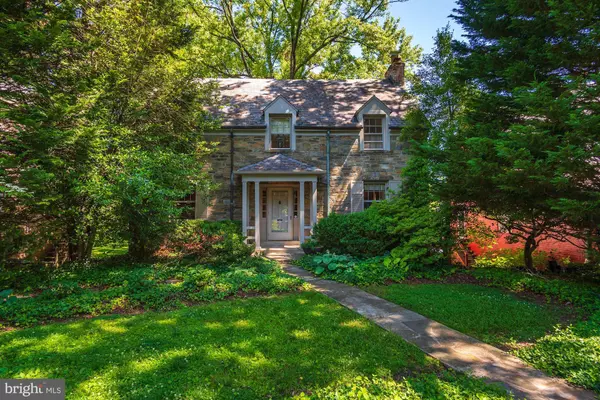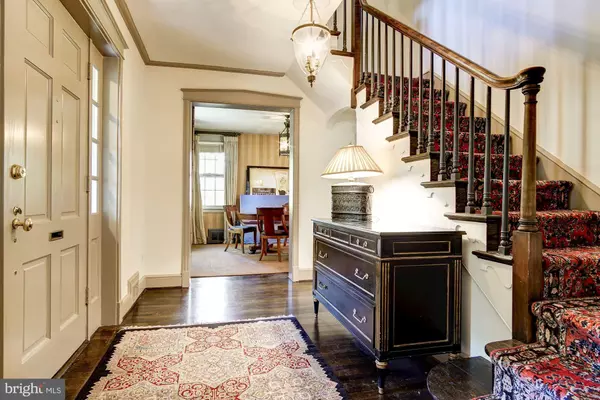$1,275,000
$1,350,000
5.6%For more information regarding the value of a property, please contact us for a free consultation.
3269 WORTHINGTON ST NW Washington, DC 20015
3 Beds
5 Baths
3,430 SqFt
Key Details
Sold Price $1,275,000
Property Type Single Family Home
Sub Type Detached
Listing Status Sold
Purchase Type For Sale
Square Footage 3,430 sqft
Price per Sqft $371
Subdivision Chevy Chase
MLS Listing ID DCDC472392
Sold Date 08/03/20
Style Colonial
Bedrooms 3
Full Baths 3
Half Baths 2
HOA Y/N N
Abv Grd Liv Area 3,035
Originating Board BRIGHT
Year Built 1939
Annual Tax Amount $9,632
Tax Year 2019
Lot Size 7,924 Sqft
Acres 0.18
Property Description
Built in 1939 and believed to be the original Worthington Street developer's home, this drop-dead gorgeous stone home has 3,975 square feet on 4 levels. Located on one of the prettiest streets in Barnaby Woods, this home will not disappoint! Step inside the welcoming entry foyer to find a spacious living room with fireplace and built-ins flanking the entry to the rear family room with walls of glass. The family room flows effortlessly to the rear deck, chef's kitchen with top-of-the-line appliances, casual dining space and the dining room. Upstairs you will find 3 bedrooms and 2 full baths. The generous master bedroom is large enough for a king-sized bed, has his and hers walk in closets and a master bath en-suite with dual vanities, shower and separate soaking tub overlooking the private backyard. The 2nd full bath is a Jack and Jill style in between the 2nd and 3rd bedrooms, but each bedroom has its own sink and toilet which then lead to a tub. Fixed stairs from the hall lead to an attic that is partially finished with 3 cedar closets, but could easily become a 4th bedroom or office. The finished walk out lower level contains the rec room, 3rd fireplace, 3rd full bath, laundry and access to the garage. Lafayette/ Deal/ Wilson School Group. Bus stop to red line Metro at the corner.
Location
State DC
County Washington
Zoning R
Rooms
Other Rooms Living Room, Dining Room, Primary Bedroom, Bedroom 2, Bedroom 3, Kitchen, Family Room, Foyer, Breakfast Room, Laundry, Recreation Room, Storage Room, Attic, Primary Bathroom, Full Bath
Basement Full, Outside Entrance, Partially Finished, Rear Entrance, Walkout Level
Interior
Interior Features Air Filter System, Attic, Built-Ins, Ceiling Fan(s), Dining Area, Primary Bath(s), Wood Floors, Walk-in Closet(s), Attic/House Fan, Family Room Off Kitchen
Hot Water Natural Gas
Heating Forced Air, Humidifier
Cooling Central A/C, Ceiling Fan(s)
Flooring Hardwood
Fireplaces Number 3
Fireplaces Type Equipment, Mantel(s), Wood
Equipment Cooktop, Dishwasher, Disposal, Dryer, Exhaust Fan, Icemaker, Humidifier, Oven/Range - Gas, Oven - Wall, Refrigerator, Range Hood, Washer
Fireplace Y
Appliance Cooktop, Dishwasher, Disposal, Dryer, Exhaust Fan, Icemaker, Humidifier, Oven/Range - Gas, Oven - Wall, Refrigerator, Range Hood, Washer
Heat Source Natural Gas
Laundry Lower Floor
Exterior
Exterior Feature Deck(s), Terrace
Parking Features Garage Door Opener
Garage Spaces 1.0
Water Access N
Roof Type Metal,Slate
Accessibility Other
Porch Deck(s), Terrace
Attached Garage 1
Total Parking Spaces 1
Garage Y
Building
Lot Description Backs to Trees
Story 4
Sewer Public Sewer
Water Public
Architectural Style Colonial
Level or Stories 4
Additional Building Above Grade, Below Grade
Structure Type Cathedral Ceilings
New Construction N
Schools
Elementary Schools Lafayette
Middle Schools Deal
High Schools Jackson-Reed
School District District Of Columbia Public Schools
Others
Senior Community No
Tax ID 2353//0084
Ownership Fee Simple
SqFt Source Assessor
Security Features Carbon Monoxide Detector(s),Smoke Detector,Security System
Special Listing Condition Standard
Read Less
Want to know what your home might be worth? Contact us for a FREE valuation!

Our team is ready to help you sell your home for the highest possible price ASAP

Bought with Kevin J Wood • RLAH @properties

GET MORE INFORMATION





