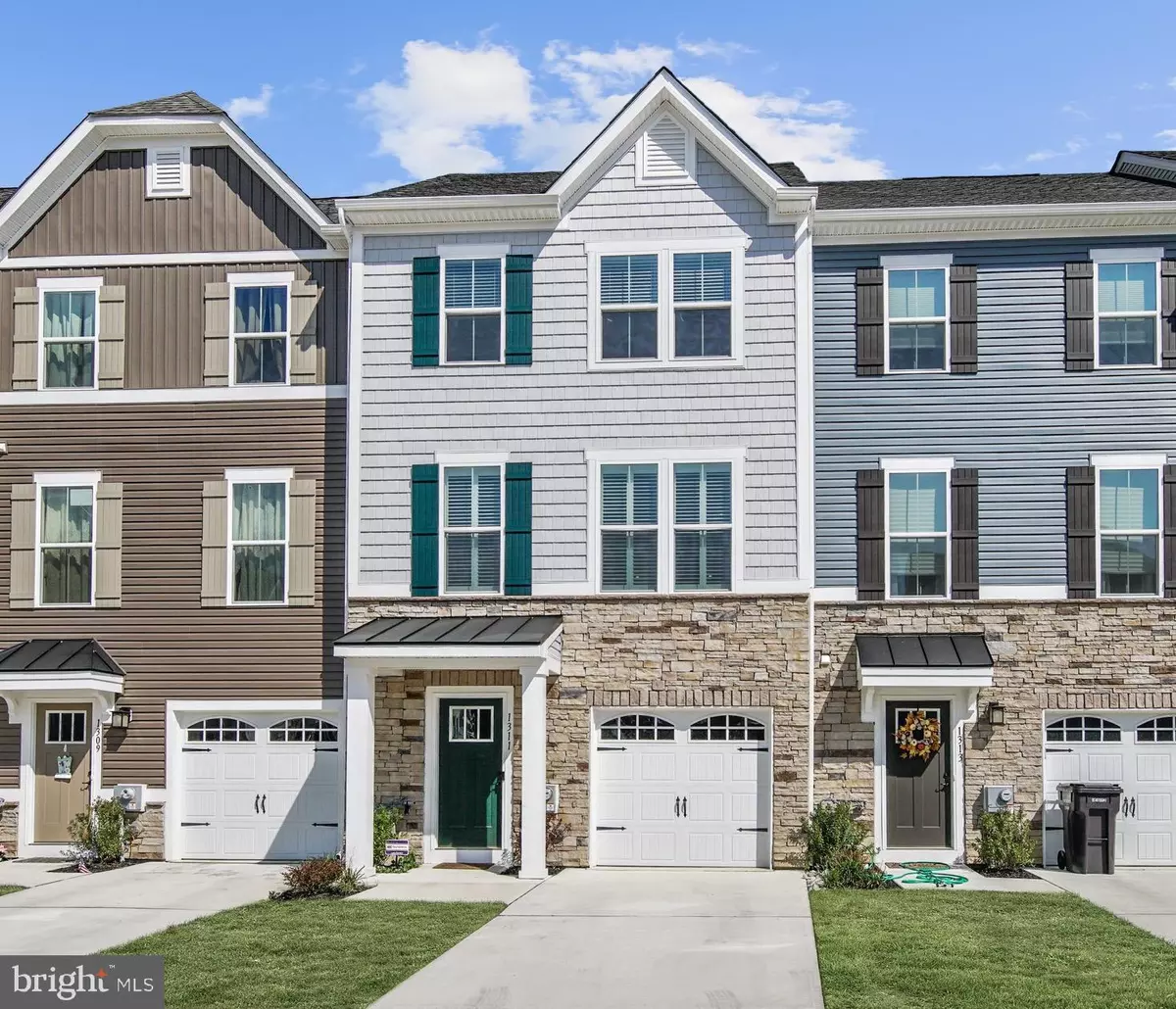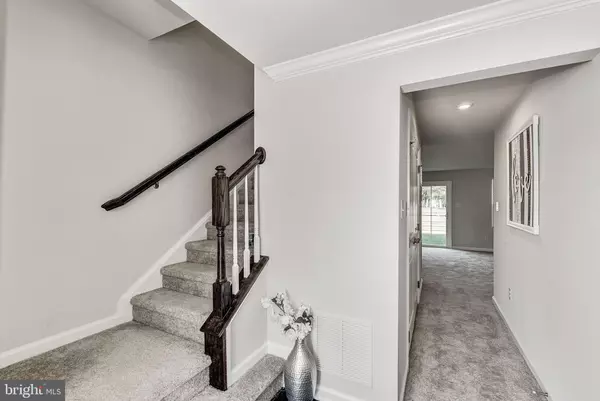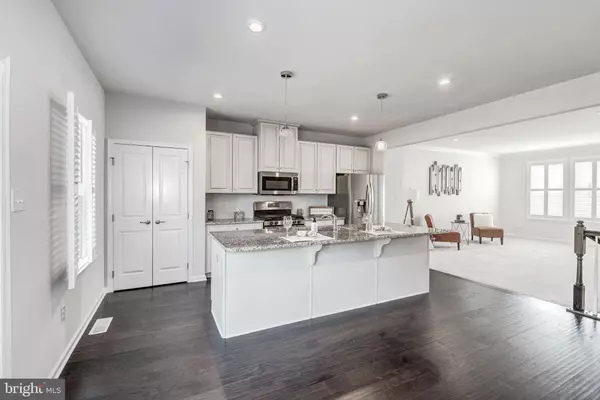$245,000
$250,000
2.0%For more information regarding the value of a property, please contact us for a free consultation.
1311 KOHANA DR Clarksboro, NJ 08020
3 Beds
3 Baths
1,960 SqFt
Key Details
Sold Price $245,000
Property Type Townhouse
Sub Type Interior Row/Townhouse
Listing Status Sold
Purchase Type For Sale
Square Footage 1,960 sqft
Price per Sqft $125
Subdivision Villages At Berkley
MLS Listing ID NJGL249002
Sold Date 01/16/20
Style Other
Bedrooms 3
Full Baths 2
Half Baths 1
HOA Fees $90/mo
HOA Y/N Y
Abv Grd Liv Area 1,960
Originating Board BRIGHT
Year Built 2018
Annual Tax Amount $4,915
Tax Year 2019
Lot Size 2,004 Sqft
Acres 0.05
Lot Dimensions 0.00 x 0.00
Property Description
Welcome to your new home! This glorious new custom Mozart layout townhouse is located in flourishing East Greenwich boasts 3 bedrooms, 2 1/2 baths, one car garage and 1,900 square feet. Upon entering, you will be greeted with rich dark hardwood floors in foyer, half bath, coat closet and spacious family room with slider glass door leading to your peaceful backyard. The family room is the ideal movie room, kids play room or home office- the possibilities are endless. Everything in this home has been upgraded to the highest and finest. This lavish kitchen features 42' inch white cabinetry, upgraded granite counter tops, oversized pantry, crystal pendant lighting above sizable island, stainless steel appliances and dark hardwood flooring. The open kitchen concept over looks a generous size living room, perfect for entertaining guests and hosting the holidays with the family. Additionally you will find 3 bedrooms, 2 full baths and laundry area on the upper floor. You will fall in love with this spacious master suite; large walk in closet, recessed ceiling, master bathroom with double vanity, beautiful stall shower with tile and dual shower head. Other design elements throughout this home include, crown molding, plantation shutters in kitchen and living room, recessed lighting, neutral paint throughout, exterior stone, shake shingle siding and rustic farmhouse shutters complete this lovely home. The next lucky buyer will take advantage of the remaining 10 year new construction warranty on all major home systems and tax abatement! The Villages at Berkley is conveniently located to 295, rt 42, walking distance to convenient stores, minutes from Philadelphia, Deptford mall and Gloucester Premium outlets. There is not a thing to do in this home, just unpack your bags and enjoy just in time for the holidays!
Location
State NJ
County Gloucester
Area East Greenwich Twp (20803)
Zoning RESIDENTAL
Rooms
Other Rooms Living Room, Bedroom 2, Bedroom 3, Kitchen, Family Room, Bedroom 1
Interior
Interior Features Carpet, Combination Kitchen/Dining, Crown Moldings, Kitchen - Eat-In, Kitchen - Island, Primary Bath(s), Pantry, Recessed Lighting, Stall Shower, Walk-in Closet(s), Window Treatments, Wood Floors, Upgraded Countertops
Hot Water Natural Gas
Heating Forced Air
Cooling Central A/C
Flooring Carpet, Hardwood
Equipment Microwave, Stainless Steel Appliances, Refrigerator, Washer, Dryer
Furnishings No
Fireplace N
Window Features Energy Efficient,Low-E
Appliance Microwave, Stainless Steel Appliances, Refrigerator, Washer, Dryer
Heat Source Natural Gas
Laundry Upper Floor
Exterior
Parking Features Inside Access
Garage Spaces 1.0
Utilities Available Cable TV, Natural Gas Available
Water Access N
View Street, Pond
Roof Type Shingle
Street Surface Paved
Accessibility None
Attached Garage 1
Total Parking Spaces 1
Garage Y
Building
Lot Description Landscaping, Pond
Story 3+
Foundation Slab
Sewer No Sewer System
Water Public
Architectural Style Other
Level or Stories 3+
Additional Building Above Grade, Below Grade
Structure Type 9'+ Ceilings
New Construction N
Schools
Elementary Schools Samuel Mickle School
Middle Schools Kingsway Regional M.S.
High Schools Kingsway Regional H.S.
School District Kingsway Regional High
Others
Pets Allowed N
HOA Fee Include Trash,Snow Removal,Common Area Maintenance
Senior Community No
Tax ID 03-00304 01-00015-X
Ownership Fee Simple
SqFt Source Assessor
Security Features Security System
Acceptable Financing Conventional, FHA, Cash, VA
Horse Property N
Listing Terms Conventional, FHA, Cash, VA
Financing Conventional,FHA,Cash,VA
Special Listing Condition Standard
Read Less
Want to know what your home might be worth? Contact us for a FREE valuation!

Our team is ready to help you sell your home for the highest possible price ASAP

Bought with Lisa Arcano • Weichert Realtors-Haddonfield
GET MORE INFORMATION





