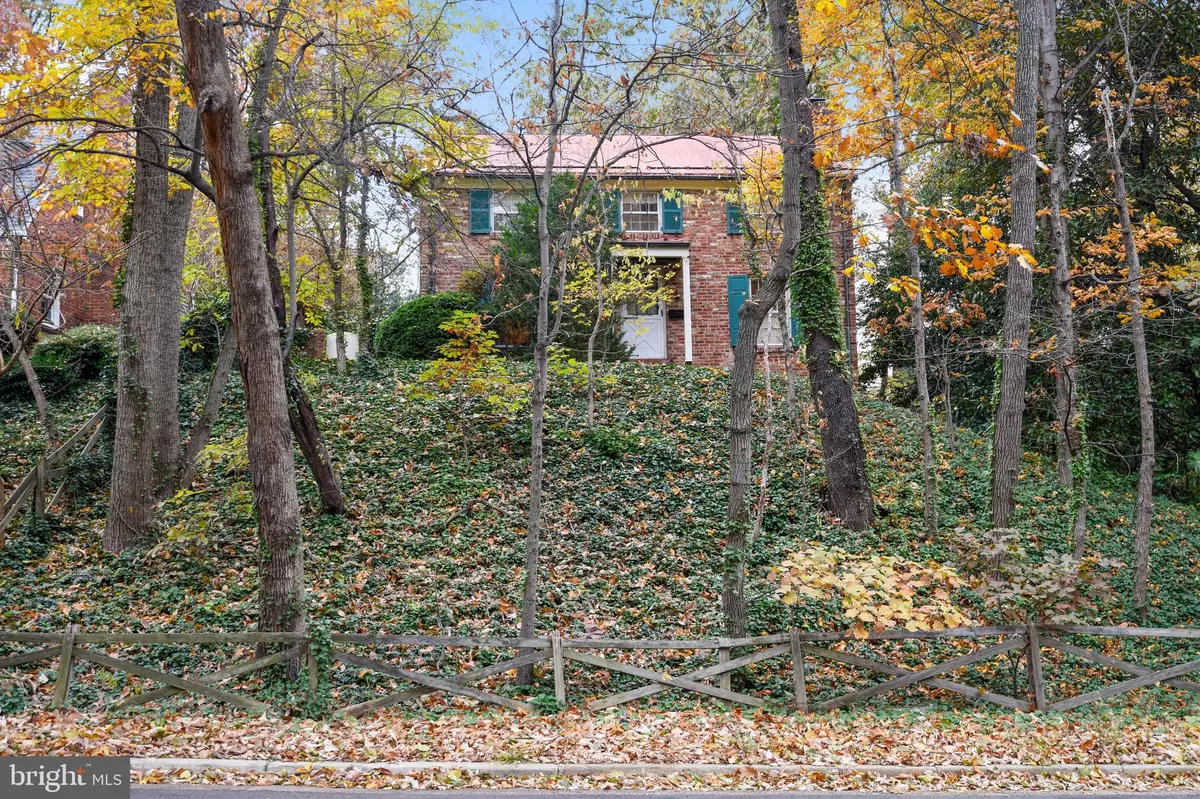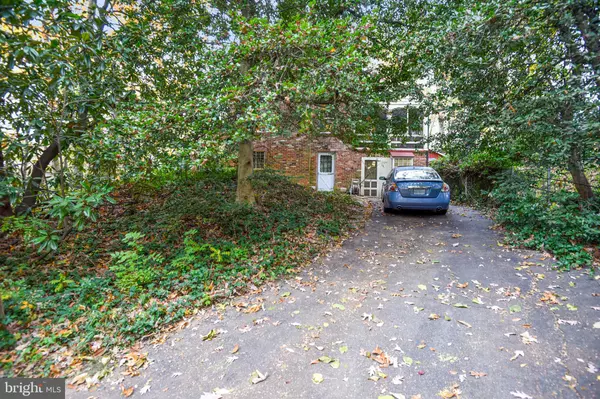$704,000
$749,900
6.1%For more information regarding the value of a property, please contact us for a free consultation.
403 W WINDSOR AVE Alexandria, VA 22302
3 Beds
3 Baths
1,832 SqFt
Key Details
Sold Price $704,000
Property Type Single Family Home
Sub Type Detached
Listing Status Sold
Purchase Type For Sale
Square Footage 1,832 sqft
Price per Sqft $384
Subdivision Jefferson Park
MLS Listing ID VAAX241508
Sold Date 02/03/20
Style Traditional
Bedrooms 3
Full Baths 2
Half Baths 1
HOA Y/N N
Abv Grd Liv Area 1,608
Originating Board BRIGHT
Year Built 1957
Annual Tax Amount $9,030
Tax Year 2019
Lot Size 10,484 Sqft
Acres 0.24
Property Description
AGENTS, CALL YOUR BUILDERS , RENOVATORS AND END USERS ! EXCELLENT OPPORTUNITY IN DESIRABLE ALEXANDRIA NEIGHBORHOOD CLOSE TO ST. STEPHEN'S & ST. AGNES LOWER SCHOOL! This 1950's brick center hall colonial proudly sits high above W. Windsor on a beautiful wooded lot and is waiting for creative updates and designs. Great bones. Very livable. Ready for kitchen remodel and bath updates. This solid well built house has a large screened porch and a flat back yard lending itself perfectly for expansion. A side loading garage has been converted to a storage area but easy to return to garage status. House features 2 fireplaces, handsome hardwood floors, spacious master bedroom and large upper level bath. (Bedroom pictures are not available at this time due to owner down sizing.) The finished lower level has a rec room with fireplace, full bath, and a large laundry room with plenty of storage area. This house has so much potential and is in a neighborhood of higher priced homes. DO NOT LET THE "AS IS " FOOL YOU!
Location
State VA
County Alexandria City
Zoning R 8
Direction South
Rooms
Other Rooms Living Room, Dining Room, Primary Bedroom, Bedroom 2, Bedroom 3, Kitchen, Recreation Room, Bathroom 1, Screened Porch
Basement Outside Entrance, Walkout Level, Daylight, Partial, Connecting Stairway, Garage Access, Heated, Partially Finished
Interior
Interior Features Attic, Carpet, Ceiling Fan(s), Dining Area, Crown Moldings, Formal/Separate Dining Room, Floor Plan - Traditional, Kitchen - Galley, Recessed Lighting
Hot Water Natural Gas
Heating Forced Air, Baseboard - Electric
Cooling Ceiling Fan(s), Window Unit(s), Central A/C
Flooring Hardwood, Tile/Brick, Laminated
Fireplaces Number 2
Fireplaces Type Screen, Wood
Equipment Dishwasher, Disposal, Icemaker, Refrigerator, Stove, Washer, Water Heater, Dryer
Furnishings No
Fireplace Y
Appliance Dishwasher, Disposal, Icemaker, Refrigerator, Stove, Washer, Water Heater, Dryer
Heat Source Natural Gas
Laundry Lower Floor, Basement
Exterior
Parking Features Garage - Side Entry
Garage Spaces 1.0
Utilities Available Cable TV, Natural Gas Available, Water Available, Sewer Available, Electric Available
Water Access N
Roof Type Metal
Accessibility None
Attached Garage 1
Total Parking Spaces 1
Garage Y
Building
Lot Description Partly Wooded, Trees/Wooded
Story 2
Sewer Public Sewer
Water Public
Architectural Style Traditional
Level or Stories 2
Additional Building Above Grade, Below Grade
New Construction N
Schools
Elementary Schools George Mason
Middle Schools George Washington
High Schools Alexandria City
School District Alexandria City Public Schools
Others
Senior Community No
Tax ID 033.04-10-31
Ownership Fee Simple
SqFt Source Estimated
Special Listing Condition Standard
Read Less
Want to know what your home might be worth? Contact us for a FREE valuation!

Our team is ready to help you sell your home for the highest possible price ASAP

Bought with Mai-Anh Tran • McEnearney Associates, Inc.

GET MORE INFORMATION





