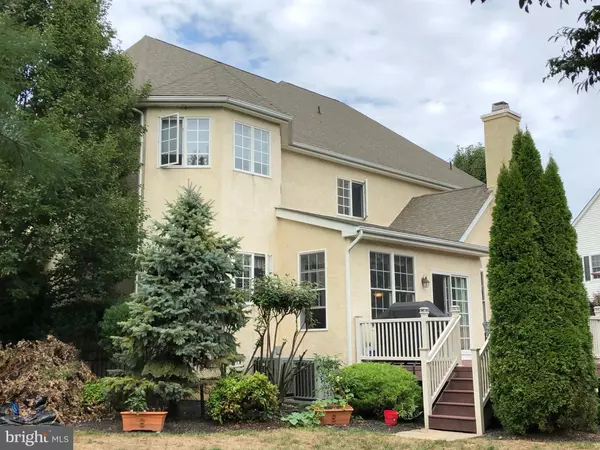$535,000
$550,000
2.7%For more information regarding the value of a property, please contact us for a free consultation.
105 PARKER DR Middletown, DE 19709
5 Beds
5 Baths
7,411 SqFt
Key Details
Sold Price $535,000
Property Type Single Family Home
Sub Type Detached
Listing Status Sold
Purchase Type For Sale
Square Footage 7,411 sqft
Price per Sqft $72
Subdivision Crossland At Canal
MLS Listing ID DENC489488
Sold Date 04/01/20
Style Colonial
Bedrooms 5
Full Baths 4
Half Baths 1
HOA Y/N Y
Abv Grd Liv Area 5,775
Originating Board BRIGHT
Year Built 2007
Annual Tax Amount $5,926
Tax Year 2019
Lot Size 0.330 Acres
Acres 0.33
Lot Dimensions 0.00 x 0.00
Property Description
This is what elite real estate magazine advertisements are made of. This former builder model is a masterpiece and you will appreciate it as soon as you see it. Upon entering the two-story foyer you will be greeted by a formal dining room and formal living room that will be comfortable even while entertaining the largest of families. These rooms are well appointed with a fireplace and extensive trim work that the most discerning eye will appreciate. There is a first floor office next to the large family room that opens to a dream kitchen. The hardwood and tile floor are neutral as well as the Century cabinets. There is more than enough counter space with the included island. The double oven and stainless gas cooktop will please even the the most captious chef. The granite selection is striking and classic. There are additional cabinets and a wet bar on one side of the kitchen. Enjoy the large kitchen eat-in area and additional sunroom. The sunroom, kitchen and family room lends itself to an open concept floor plan. Plenty of sunlight enters the family room through the room's soaring windows accompanied by another fireplace and dramatic vaulted ceilings. The back of the yard is fenced and private with mature trees behind the fence line and a maintenance free deck with a hot tub that will stay for the new owners. No cost was spared outside with the well thought of landscaping package and irrigation system. There is also a custom brick walkway that will be sure to catch your eye outside as well. Upstairs you'll find five spacious bedrooms with three full baths. Two bedrooms share a jack and jill bathroom and there is also a hall bath. The home has a dual zone heating system but the master has its own thermostat so the home actually has three thermostats.The master bedroom has a sitting area that is currently being used as a conservatory with beautiful bamboo flooring. The bathroom is large enough to live in if you wanted to and you very well might want to because it has a luxurious shower, double vanities and grand tub for relaxing. The basement takes your breath away and was formatted to show off the builder's craftsmanship. It has a full kitchen (including granite countertops) with the exception of a stove, a very large sitting area with a pool table, plenty of storage space, a full bathroom, and a work out room that could easily be converted to a sixth bedroom. The walkout exit allows for natural sunlight and easy moving strategies. There is a home warranty that will transfer to the new owners. Crossland at the Canal is a luxurious community situated in a beautiful natural setting. The clubhouse and community pool are currently being built right now! There is so much more to say but not enough room to say it.
Location
State DE
County New Castle
Area South Of The Canal (30907)
Zoning S
Rooms
Other Rooms Living Room, Dining Room, Primary Bedroom, Sitting Room, Bedroom 2, Bedroom 3, Bedroom 4, Bedroom 5, Kitchen, Family Room, Basement, Sun/Florida Room, Office, Recreation Room
Basement Full
Interior
Heating Zoned, Forced Air
Cooling Central A/C
Flooring Hardwood, Ceramic Tile, Carpet, Bamboo
Fireplaces Number 2
Heat Source Natural Gas
Exterior
Parking Features Garage - Side Entry
Garage Spaces 3.0
Fence Rear
Water Access N
Accessibility None
Attached Garage 3
Total Parking Spaces 3
Garage Y
Building
Story 2
Sewer Public Sewer
Water Public
Architectural Style Colonial
Level or Stories 2
Additional Building Above Grade, Below Grade
New Construction N
Schools
School District Colonial
Others
Senior Community No
Tax ID 13-003.40-194
Ownership Fee Simple
SqFt Source Assessor
Acceptable Financing Cash, Conventional, FHA, VA
Listing Terms Cash, Conventional, FHA, VA
Financing Cash,Conventional,FHA,VA
Special Listing Condition Standard
Read Less
Want to know what your home might be worth? Contact us for a FREE valuation!

Our team is ready to help you sell your home for the highest possible price ASAP

Bought with Margot LaCombe • RE/MAX Elite

GET MORE INFORMATION





