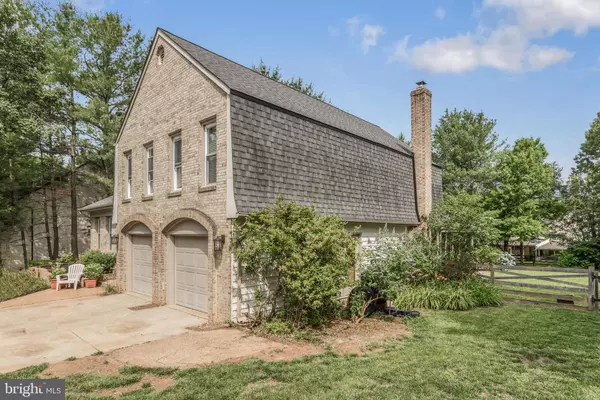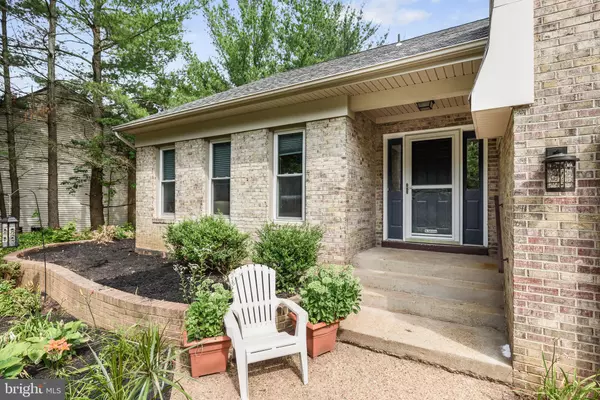$632,000
$639,000
1.1%For more information regarding the value of a property, please contact us for a free consultation.
7 CARROLLTON RD Sterling, VA 20165
4 Beds
3 Baths
3,322 SqFt
Key Details
Sold Price $632,000
Property Type Single Family Home
Sub Type Detached
Listing Status Sold
Purchase Type For Sale
Square Footage 3,322 sqft
Price per Sqft $190
Subdivision Countryside
MLS Listing ID VALO412770
Sold Date 08/04/20
Style Colonial
Bedrooms 4
Full Baths 2
Half Baths 1
HOA Fees $76/mo
HOA Y/N Y
Abv Grd Liv Area 2,872
Originating Board BRIGHT
Year Built 1982
Annual Tax Amount $6,049
Tax Year 2020
Lot Size 0.410 Acres
Acres 0.41
Property Sub-Type Detached
Property Description
Amazing Countryside Property with New Deck, Extra Large Screened In Porch, and Fenced In Yard. Tons of Updates inside and out!! BRAND NEW LVP Flooring, Carpet, Slider and Paint. Kitchen Updated with BRAND NEW Flooring, Refrigerator, Sink, Faucet, Double Oven, Cooktop and Exhaust Fan. Dishwasher and Garbage Replaced in 2019. Master Bath is an amazing Oasis with Brand NEW Tile, Double Vanity, Lighting, Doors, and Fixtures. Master Bedroom includes HUGE Walk In Closet. Hallway Full Bath Includes New Paint, Flooring, Tile and Fixtures. Lots of outdoor updates including HUGE SCREENED IN PORCH that was just redone to include new screens, doors and fascia, BRAND NEW Deck, Windows Replaced in 2010, and Front Door 2010. Roof replaced 2012. HVAC System is 2009 and maintained every year. Chimney Flue and Cap redone in 2019 and has Wood Stove Insert. Main Water Line into the Home and Pressure Regulator was replaced in 2020. Seller has 2 BRAND NEW Garage Door Openers Ready to Install. Basement is UNFINISHED with Brand New Windows, Storage Room, BRAND NEW Sump Pump and Utility Room. The almost half an acre flat backyard includes a ton of perennials that will come back year after year. Seller has lived in the home for almost 22 years and put a lot of work into the home.The Countryside Community includes a 370-acre nature preserve up to the Potomac River with marked trails and parking. Amenities include a catch and release pond, 3 Swimming Pools, 5 Tennis Courts, 2 Basketball Courts, Tot Lots and Tons of Walking Trails!
Location
State VA
County Loudoun
Zoning 18
Direction Southeast
Rooms
Other Rooms Living Room, Dining Room, Primary Bedroom, Sitting Room, Bedroom 2, Bedroom 3, Kitchen, Family Room, Bedroom 1, Primary Bathroom
Basement Full, Connecting Stairway
Interior
Interior Features Carpet, Ceiling Fan(s), Dining Area, Formal/Separate Dining Room, Kitchen - Eat-In, Kitchen - Island, Primary Bath(s), Recessed Lighting, Skylight(s), Walk-in Closet(s)
Hot Water Electric
Heating Heat Pump - Electric BackUp
Cooling Heat Pump(s)
Flooring Carpet, Ceramic Tile, Vinyl
Fireplaces Number 1
Fireplaces Type Mantel(s)
Equipment Cooktop, Dishwasher, Disposal, Dryer, Oven - Double, Stainless Steel Appliances, Washer, Water Heater
Fireplace Y
Appliance Cooktop, Dishwasher, Disposal, Dryer, Oven - Double, Stainless Steel Appliances, Washer, Water Heater
Heat Source Electric
Laundry Main Floor
Exterior
Exterior Feature Deck(s), Porch(es)
Parking Features Garage - Front Entry, Garage Door Opener
Garage Spaces 4.0
Utilities Available Cable TV, Fiber Optics Available
Amenities Available Basketball Courts, Club House, Common Grounds, Jog/Walk Path, Picnic Area, Pool - Outdoor, Swimming Pool, Tennis Courts, Tot Lots/Playground, Volleyball Courts
Water Access N
Accessibility None
Porch Deck(s), Porch(es)
Attached Garage 2
Total Parking Spaces 4
Garage Y
Building
Story 3
Sewer Public Sewer
Water Public
Architectural Style Colonial
Level or Stories 3
Additional Building Above Grade, Below Grade
New Construction N
Schools
Elementary Schools Algonkian
Middle Schools River Bend
High Schools Potomac Falls
School District Loudoun County Public Schools
Others
Pets Allowed Y
HOA Fee Include Common Area Maintenance,Management,Pool(s),Snow Removal,Trash
Senior Community No
Tax ID 028497707000
Ownership Fee Simple
SqFt Source Assessor
Acceptable Financing Cash, Conventional, FHA, Negotiable
Listing Terms Cash, Conventional, FHA, Negotiable
Financing Cash,Conventional,FHA,Negotiable
Special Listing Condition Standard
Pets Allowed No Pet Restrictions
Read Less
Want to know what your home might be worth? Contact us for a FREE valuation!

Our team is ready to help you sell your home for the highest possible price ASAP

Bought with Natalya Ogorodnikova • Coldwell Banker Realty
GET MORE INFORMATION





