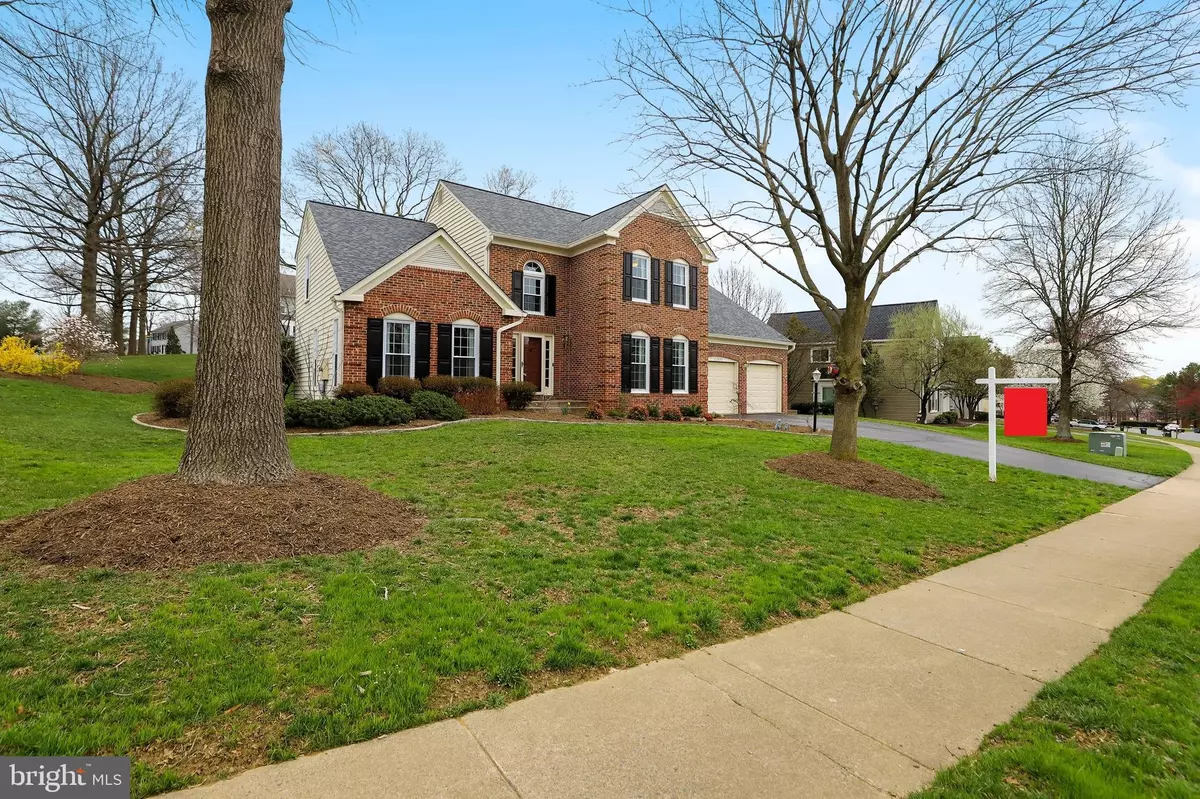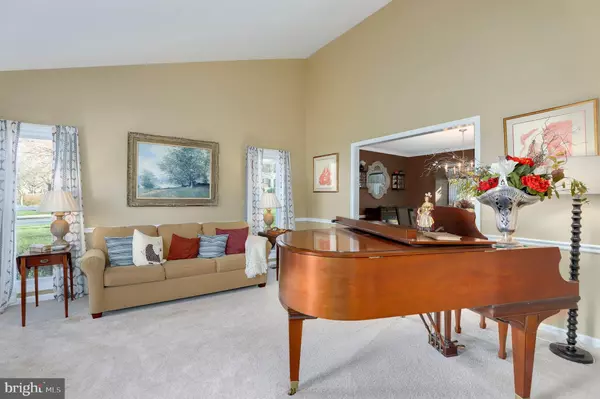$555,000
$550,000
0.9%For more information regarding the value of a property, please contact us for a free consultation.
17300 PICKWICK DR Purcellville, VA 20132
5 Beds
4 Baths
4,331 SqFt
Key Details
Sold Price $555,000
Property Type Single Family Home
Sub Type Detached
Listing Status Sold
Purchase Type For Sale
Square Footage 4,331 sqft
Price per Sqft $128
Subdivision Villages Of Purcellville
MLS Listing ID VALO405952
Sold Date 05/07/20
Style Colonial
Bedrooms 5
Full Baths 4
HOA Fees $19/ann
HOA Y/N Y
Abv Grd Liv Area 2,854
Originating Board BRIGHT
Year Built 1989
Annual Tax Amount $5,870
Tax Year 2018
Lot Size 0.280 Acres
Acres 0.28
Property Description
THIS AMAZING FORMER MODEL WITH A BRICK FRONT & A CORNER LOT IS LOADED WITH UPGRADES. Brand New Roof, Windows, Gutters, Upgraded HVAC, and Refinished Deck. Fresh New Paint, All New Appliances with Warranties, and a New Hood Vent. Newly Finished Basement with Gourmet Kitchen, LED Recessed Lighting, Luxury Vinyl Tile, and High End Finishes. Including Heated Floors in the Bathroom, Rock wool Soundproof Insulation throughout, and all new plumbing. Traditional Layout with Open Concept in the Kitchen and Family Room. Just Minutes Away from Shopping and Route 7. Won't Last Long.
Location
State VA
County Loudoun
Zoning 01
Rooms
Basement Full
Interior
Interior Features Chair Railings, Dining Area, Family Room Off Kitchen, Floor Plan - Traditional, Kitchen - Gourmet, Kitchen - Island, Kitchen - Table Space, Primary Bath(s), Recessed Lighting, Upgraded Countertops, Wood Floors
Hot Water Electric
Heating Heat Pump(s)
Cooling Central A/C
Fireplaces Number 1
Fireplaces Type Mantel(s), Screen
Equipment Dryer, Washer, Cooktop, Dishwasher, Disposal, Humidifier, Refrigerator, Icemaker, Oven - Wall
Fireplace Y
Appliance Dryer, Washer, Cooktop, Dishwasher, Disposal, Humidifier, Refrigerator, Icemaker, Oven - Wall
Heat Source Electric
Exterior
Parking Features Garage - Front Entry, Garage Door Opener
Garage Spaces 2.0
Water Access N
Accessibility None
Attached Garage 2
Total Parking Spaces 2
Garage Y
Building
Story 3+
Sewer Public Sewer
Water Public
Architectural Style Colonial
Level or Stories 3+
Additional Building Above Grade, Below Grade
New Construction N
Schools
Elementary Schools Kenneth W. Culbert
Middle Schools Blue Ridge
High Schools Loudoun Valley
School District Loudoun County Public Schools
Others
HOA Fee Include Snow Removal,Trash
Senior Community No
Tax ID 453367695000
Ownership Fee Simple
SqFt Source Estimated
Special Listing Condition Standard
Read Less
Want to know what your home might be worth? Contact us for a FREE valuation!

Our team is ready to help you sell your home for the highest possible price ASAP

Bought with Christopher P Dominick • RE/MAX Gateway, LLC

GET MORE INFORMATION





