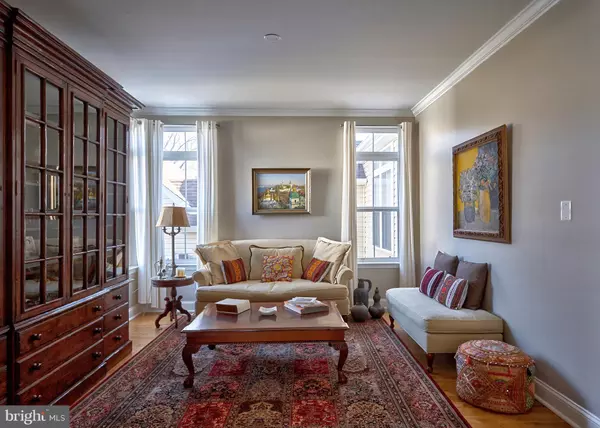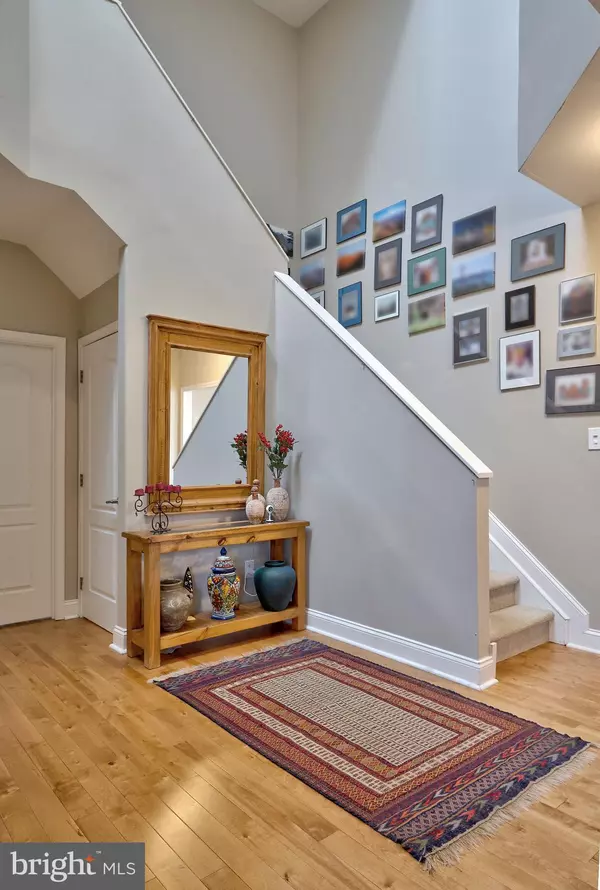$575,000
$575,000
For more information regarding the value of a property, please contact us for a free consultation.
7 FROST RD Cinnaminson, NJ 08077
5 Beds
4 Baths
3,254 SqFt
Key Details
Sold Price $575,000
Property Type Single Family Home
Sub Type Detached
Listing Status Sold
Purchase Type For Sale
Square Footage 3,254 sqft
Price per Sqft $176
Subdivision Poets Walk
MLS Listing ID NJBL364608
Sold Date 03/31/20
Style Colonial
Bedrooms 5
Full Baths 3
Half Baths 1
HOA Y/N N
Abv Grd Liv Area 3,254
Originating Board BRIGHT
Year Built 1997
Annual Tax Amount $16,514
Tax Year 2019
Lot Size 0.420 Acres
Acres 0.42
Lot Dimensions 0.00 x 0.00
Property Description
Bright & Airy, Beautifully Renovated Home in Poet's Walk offers 4/5 Bedrooms with 3 and a half bathrooms, including a possible In-law Suite, Teen Bedroom with private bath or an additional Office. Beautiful Open Floor Plan with Tons of Natural Light, Gorgeous Hardwood Floors throughout the house, solid wood 42" cabinets in the Open Kitchen with a Large Custom Made Center Island overlooking the Natural Stone Feature Wall with Gas Fireplace in the Family Room with majestic Vaulted Ceilings and and a walk out onto the large Deck. The Breakfast Nook is extra special as you enjoy your morning brew with Bright Natural Light from the 2 walls of windows. The main floor also features the Living Room, Dining Room and the ability to work remotely from the convenient Home Office. Additionally, there is a Walk In Pantry and Laundry Room conveniently located off the kitchen as well as a Powder Room and a mud room located just off the 2 Car Garage. The 2nd floor features a Large Master Suite with Vaulted Ceilings, Walk-in Closet plus additional Closet. Next step into the Spa-like Master Bathroom including Double Floating Vanity, Custom Glass Tiled Shower and separate deep soaking tub where you can relax in a bubble bath while you appreciate the Gorgeous Glass Tile Feature Wall that will make you feel like you're in the Islands! Additionally, there are 3 more bedrooms on the 2nd floor and another full bathroom with European Double Floating Vanity. The Large Finished Basement with Walk-Out, includes a separate In-law Suite/Au-Pair Suite with private full bathroom. Huge storage room, workout area and lots of room for Billiard Table, Ping Pong Table and more! Other features of the home include: High End finishes throughout, including European bathroom fixtures and floating vanities, Glass Tiles, Natural Stone, Skylight above the foyer, Stainless Steel Appliances, Washer & Dryer, Energy Efficient one-piece Warm Light LED Recessed Lighting on Dimmers, Hardwood Flooring throughout 1st & 2nd floors, Remote-controlled Gas Fireplace, 24/7 Security System, 2-Zone AC/Heating System including the Smart ECO-Friendly NEST Controllers/Thermostats (you have the ability to activate/control the system from your Smart Phone, via WiFi or data, even if you're out of the country) RING - live video Doorbell System (see who?s ringing your doorbell whether you're home or away real-time from your smartphone through WiFi or data and choose whether or not to speak to them through the camera), Automatic Sprinkler System. This home is Perfect for Entertaining - both big parties or small, cozy gatherings. The home has a wonderful warm vibe and is located in a terrific neighborhood and just down the street from Wood Park and the Pomona Swim Club. Also quick & easy to center city Philly & 1 to 1.5 hours to the Shore areas!
Location
State NJ
County Burlington
Area Cinnaminson Twp (20308)
Zoning RESIDENTIAL
Rooms
Other Rooms Living Room, Dining Room, Primary Bedroom, Bedroom 2, Bedroom 3, Bedroom 4, Kitchen, Game Room, Family Room, Foyer, Breakfast Room, Laundry, Office, Recreation Room, Storage Room, Primary Bathroom, Full Bath, Half Bath
Basement Partially Finished
Interior
Interior Features Crown Moldings, Dining Area, Curved Staircase, Family Room Off Kitchen, Floor Plan - Open, Formal/Separate Dining Room, Kitchen - Eat-In, Kitchen - Island, Kitchen - Table Space, Primary Bath(s), Pantry, Recessed Lighting, Ceiling Fan(s), Stall Shower, Soaking Tub, Walk-in Closet(s), Wood Floors, Sprinkler System, Entry Level Bedroom
Heating Forced Air
Cooling Central A/C
Equipment Built-In Microwave, Dishwasher, Disposal, Dryer - Front Loading, Dryer - Gas, Oven - Self Cleaning, Oven/Range - Gas, Refrigerator, Six Burner Stove, Stainless Steel Appliances, Washer - Front Loading, Water Heater
Appliance Built-In Microwave, Dishwasher, Disposal, Dryer - Front Loading, Dryer - Gas, Oven - Self Cleaning, Oven/Range - Gas, Refrigerator, Six Burner Stove, Stainless Steel Appliances, Washer - Front Loading, Water Heater
Heat Source Natural Gas
Exterior
Parking Features Garage - Front Entry, Garage Door Opener, Inside Access
Garage Spaces 3.0
Water Access N
Accessibility None
Attached Garage 2
Total Parking Spaces 3
Garage Y
Building
Story 2
Sewer Public Sewer
Water Public
Architectural Style Colonial
Level or Stories 2
Additional Building Above Grade, Below Grade
New Construction N
Schools
Elementary Schools Eleanor Rush
Middle Schools Middle M.S.
High Schools Cinnaminson H.S.
School District Cinnaminson Township Public Schools
Others
Senior Community No
Tax ID 08-03210 02-00004
Ownership Fee Simple
SqFt Source Assessor
Security Features Security System
Acceptable Financing Cash, Conventional, FHA, FHA 203(b), VA
Listing Terms Cash, Conventional, FHA, FHA 203(b), VA
Financing Cash,Conventional,FHA,FHA 203(b),VA
Special Listing Condition Standard
Read Less
Want to know what your home might be worth? Contact us for a FREE valuation!

Our team is ready to help you sell your home for the highest possible price ASAP

Bought with Deborah J Smith • Century 21 Alliance-Moorestown
GET MORE INFORMATION





