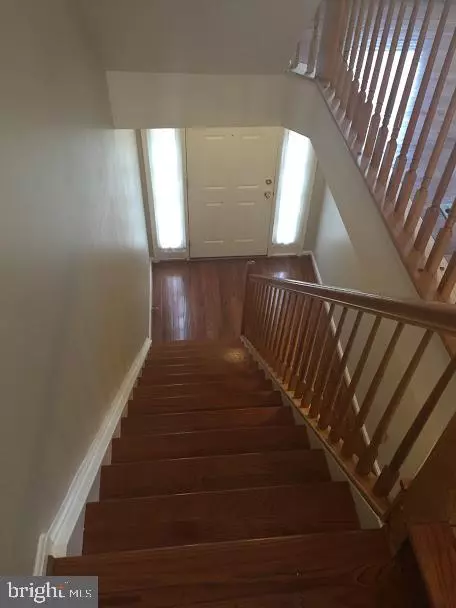$270,000
$270,000
For more information regarding the value of a property, please contact us for a free consultation.
13906 BARRINGTON LN Upper Marlboro, MD 20772
2 Beds
2 Baths
986 SqFt
Key Details
Sold Price $270,000
Property Type Townhouse
Sub Type Interior Row/Townhouse
Listing Status Sold
Purchase Type For Sale
Square Footage 986 sqft
Price per Sqft $273
Subdivision Saxony Square
MLS Listing ID MDPG572598
Sold Date 08/12/20
Style Colonial
Bedrooms 2
Full Baths 1
Half Baths 1
HOA Fees $63/mo
HOA Y/N Y
Abv Grd Liv Area 986
Originating Board BRIGHT
Year Built 1995
Annual Tax Amount $3,230
Tax Year 2019
Lot Size 1,083 Sqft
Acres 0.02
Property Description
Agents - repair work has been scheduled to address the loose banister, patch and paint nail holes in walls, fix the ceiling fan and clean the carpet stain in the second bedroom and to repair the hole in the garage ceiling. Pristine three level, two bedroom town home in sought after Villages of Marlboro community. This home features hardwood floors on the entry and main levels, sunny and open living room/dining room with guest powder room. Kitchen includes ceramic tile and stainless steel appliances with walk-out to private deck. Perfect for entertaining! Two spacious bedrooms include ample closet space and ceiling fans. Attached garage enters into foyer and leads to laundry room and rear walkout to a private fully fenced backyard! Very well maintained home. Convenient location with walking trails throughout the community. Close to shopping, schools, major routes for commuting to Joint Base Andrews, Washington, D.C. and Northern Virginia.
Location
State MD
County Prince Georges
Zoning RU
Rooms
Basement Other
Interior
Interior Features Dining Area, Kitchen - Country, Recessed Lighting, Wood Floors
Hot Water Natural Gas
Heating Heat Pump(s)
Cooling Central A/C
Flooring Hardwood, Carpet
Equipment Built-In Microwave, Built-In Range, Dishwasher, Disposal, Dryer - Electric, Refrigerator, Stainless Steel Appliances, Washer, Water Heater
Fireplace N
Appliance Built-In Microwave, Built-In Range, Dishwasher, Disposal, Dryer - Electric, Refrigerator, Stainless Steel Appliances, Washer, Water Heater
Heat Source Electric
Laundry Lower Floor
Exterior
Parking Features Garage Door Opener, Garage - Front Entry, Inside Access
Garage Spaces 1.0
Fence Fully, Privacy, Rear, Wood
Utilities Available Electric Available, Water Available
Amenities Available Common Grounds
Water Access N
Roof Type Composite
Accessibility Other
Attached Garage 1
Total Parking Spaces 1
Garage Y
Building
Story 3
Sewer Public Sewer
Water Public
Architectural Style Colonial
Level or Stories 3
Additional Building Above Grade, Below Grade
New Construction N
Schools
School District Prince George'S County Public Schools
Others
HOA Fee Include Common Area Maintenance
Senior Community No
Tax ID 17032857209
Ownership Fee Simple
SqFt Source Assessor
Special Listing Condition Standard
Read Less
Want to know what your home might be worth? Contact us for a FREE valuation!

Our team is ready to help you sell your home for the highest possible price ASAP

Bought with DeAnne D Sutton • Coldwell Banker Realty

GET MORE INFORMATION





