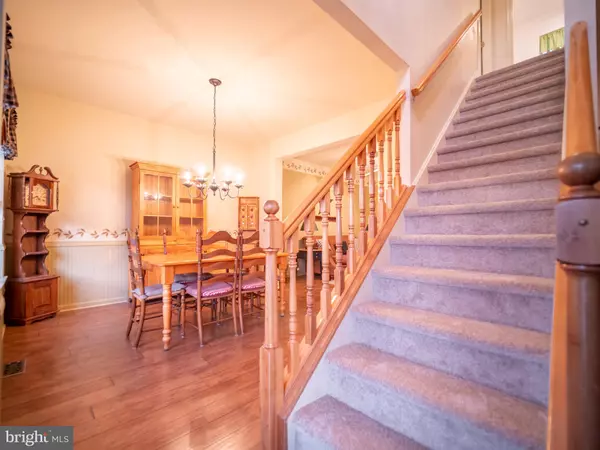$279,900
$274,900
1.8%For more information regarding the value of a property, please contact us for a free consultation.
929 ASHBURN WAY Swedesboro, NJ 08085
4 Beds
3 Baths
1,856 SqFt
Key Details
Sold Price $279,900
Property Type Single Family Home
Sub Type Detached
Listing Status Sold
Purchase Type For Sale
Square Footage 1,856 sqft
Price per Sqft $150
Subdivision Weatherby
MLS Listing ID NJGL251324
Sold Date 02/28/20
Style Colonial
Bedrooms 4
Full Baths 2
Half Baths 1
HOA Y/N N
Abv Grd Liv Area 1,856
Originating Board BRIGHT
Year Built 1999
Annual Tax Amount $8,132
Tax Year 2019
Lot Size 7,710 Sqft
Acres 0.18
Lot Dimensions 0.00 x 0.00
Property Description
Move right in and make this home your own! This 4 bedroom, 2.5 bath, Colonial with cozy front porch and 2-Story entryway located in the desirable Weatherby neighborhood is a must see and will not last long. Step into the 2-Story Foyer and you'll be greeted by Hardwood floors that are continued throughout the entire first floor. The large eat in kitchen opens to the family room, making it perfect for entertaining. The stairs and entire second floor have brand new carpeting. Upstairs you will find the master bedroom with attached master bath and walk in closet. Also upstairs is another updated full Bath and three additional bedrooms. The basement is ready to be finished in order to add additional living space! The fully fenced in rear yard is complete with an above ground pool and shed, perfect for summertime fun! This home has everything you need, including TOP RATED Schools and an easy commute to Philly and Delaware! Don't miss your chance to own an amazing home in a great neighborhood! Call to schedule your tour today before it's too late!
Location
State NJ
County Gloucester
Area Woolwich Twp (20824)
Zoning RESIDENTIAL
Rooms
Other Rooms Living Room, Dining Room, Kitchen, Family Room
Basement Full, Unfinished
Interior
Heating Forced Air
Cooling Central A/C
Heat Source Natural Gas
Exterior
Parking Features Garage - Front Entry, Inside Access
Garage Spaces 1.0
Pool Above Ground
Water Access N
Accessibility None
Attached Garage 1
Total Parking Spaces 1
Garage Y
Building
Story 2
Sewer Public Sewer
Water Public
Architectural Style Colonial
Level or Stories 2
Additional Building Above Grade, Below Grade
New Construction N
Schools
School District Kingsway Regional High
Others
Senior Community No
Tax ID 24-00003 02-00012
Ownership Fee Simple
SqFt Source Assessor
Acceptable Financing Cash, Conventional, FHA, VA
Listing Terms Cash, Conventional, FHA, VA
Financing Cash,Conventional,FHA,VA
Special Listing Condition Standard
Read Less
Want to know what your home might be worth? Contact us for a FREE valuation!

Our team is ready to help you sell your home for the highest possible price ASAP

Bought with Courtney Hawkins • Keller Williams Philadelphia
GET MORE INFORMATION





