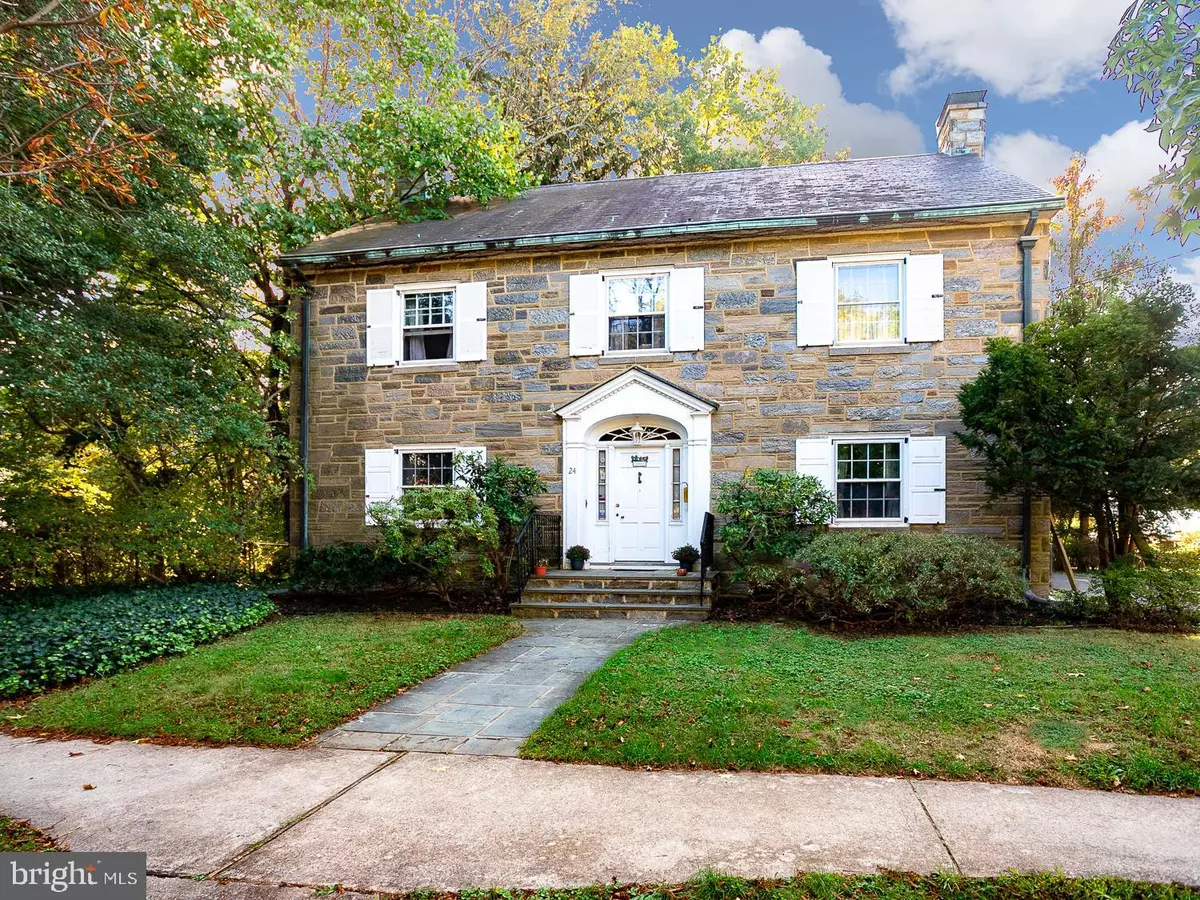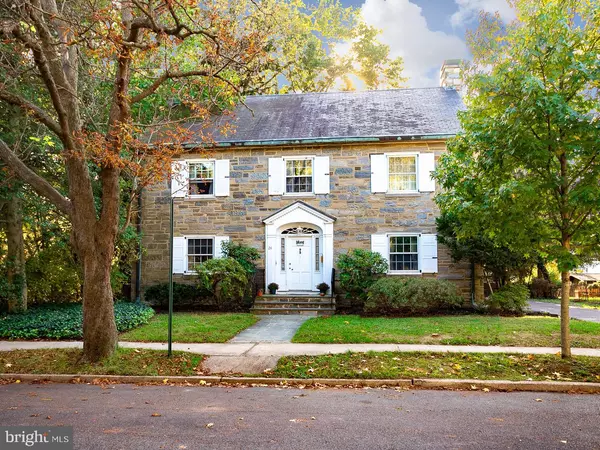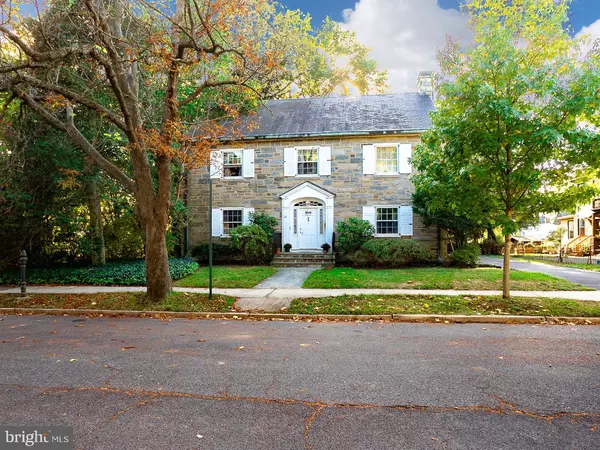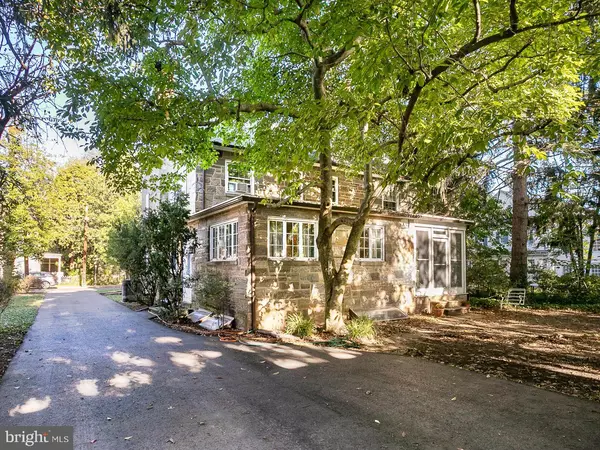$425,000
$450,000
5.6%For more information regarding the value of a property, please contact us for a free consultation.
24 FARNSWORTH AVE Bordentown, NJ 08505
4 Beds
4 Baths
3,256 SqFt
Key Details
Sold Price $425,000
Property Type Single Family Home
Sub Type Detached
Listing Status Sold
Purchase Type For Sale
Square Footage 3,256 sqft
Price per Sqft $130
Subdivision None Available
MLS Listing ID NJBL359254
Sold Date 02/26/20
Style Colonial
Bedrooms 4
Full Baths 2
Half Baths 2
HOA Y/N N
Abv Grd Liv Area 3,256
Originating Board BRIGHT
Year Built 1957
Annual Tax Amount $17,010
Tax Year 2019
Lot Size 10,062 Sqft
Acres 0.23
Lot Dimensions 0.00 x 0.00
Property Description
Farnsworth Ave!! Here is one of Bordentown's Finest Homes centrally located in the heart of Bordentown. You've been waiting! First time offered on the market in almost 60 years! Built in the 1950s as a Stone Williamsburg Replica. Custom details make this home a showstopper. Elegant Wood burning fireplace in Living Room, 4 Bedrooms, 2 Full 2 1/2 Baths, 25' Grand Entry Hallway, Library/Den, Updated kitchen, Crown Molding, the list goes on! Open the top of unique Dutch Door to welcome fresh air from screened in porch into spacious kitchen! Beautiful second stairway provides easy access to Finished Basement with full daylight. So much living space in bsmt with endless rooms including an office, spectacular Rec Room with brick fireplace, workshop, laundry room and many built-in's for storage. Act fast to make it yours! This home is love at first sight! Must see to appreciate it's charm & beauty!
Location
State NJ
County Burlington
Area Bordentown City (20303)
Zoning RESIDENTAL
Rooms
Other Rooms Living Room, Dining Room, Bedroom 2, Bedroom 4, Kitchen, Library, Foyer, Bedroom 1, Laundry, Office, Recreation Room, Storage Room, Workshop, Bathroom 3, Screened Porch
Basement Daylight, Full, Full, Fully Finished, Shelving, Windows, Other
Interior
Interior Features Additional Stairway, Built-Ins, Cedar Closet(s), Floor Plan - Traditional, Kitchen - Eat-In, Primary Bath(s), Pantry, Wood Floors
Cooling Window Unit(s)
Flooring Hardwood, Carpet, Ceramic Tile
Fireplaces Number 2
Fireplace Y
Heat Source Natural Gas
Laundry Basement
Exterior
Parking Features Garage Door Opener
Garage Spaces 2.0
Water Access N
Roof Type Slate,Other
Accessibility None
Total Parking Spaces 2
Garage Y
Building
Story 3+
Sewer Public Sewer
Water Public
Architectural Style Colonial
Level or Stories 3+
Additional Building Above Grade, Below Grade
New Construction N
Schools
School District Bordentown Regional School District
Others
Senior Community No
Tax ID 03-00905-00007
Ownership Fee Simple
SqFt Source Assessor
Acceptable Financing Cash, Conventional
Listing Terms Cash, Conventional
Financing Cash,Conventional
Special Listing Condition Standard
Read Less
Want to know what your home might be worth? Contact us for a FREE valuation!

Our team is ready to help you sell your home for the highest possible price ASAP

Bought with Katherine A Hawthorne • BHHS Fox & Roach -Yardley/Newtown
GET MORE INFORMATION





