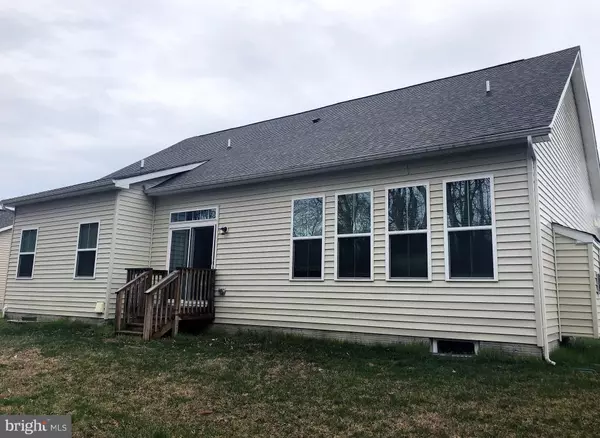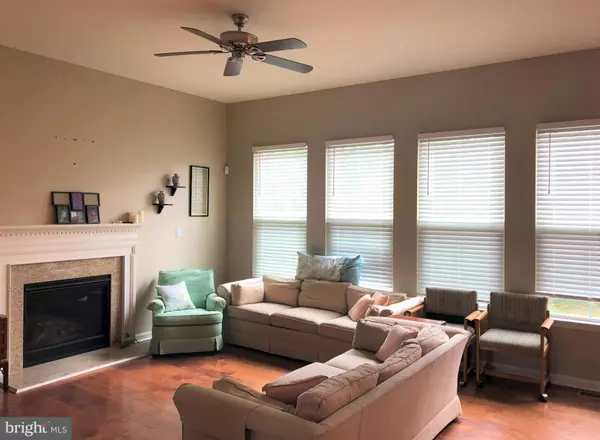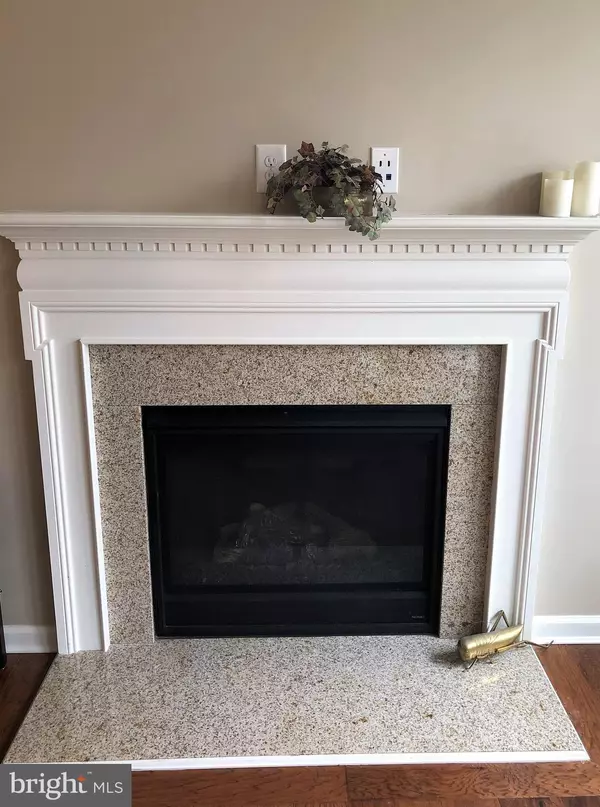$352,000
$357,000
1.4%For more information regarding the value of a property, please contact us for a free consultation.
22417 S ACORN WAY Lewes, DE 19958
3 Beds
3 Baths
2,888 SqFt
Key Details
Sold Price $352,000
Property Type Single Family Home
Sub Type Detached
Listing Status Sold
Purchase Type For Sale
Square Footage 2,888 sqft
Price per Sqft $121
Subdivision Oakwood Village
MLS Listing ID DESU158428
Sold Date 07/06/20
Style Raised Ranch/Rambler
Bedrooms 3
Full Baths 3
HOA Fees $50/ann
HOA Y/N Y
Abv Grd Liv Area 1,960
Originating Board BRIGHT
Year Built 2014
Annual Tax Amount $1,366
Tax Year 2019
Lot Size 7,405 Sqft
Acres 0.17
Lot Dimensions 68.00 x 95.00
Property Description
Must see this GORGEOUS 3-bedroom, 3-bathroom home with 2-car attached garage in Oakwood Village, Lewes Delaware! Just minutes from the beach! This home offers first floor living with a full basement, half finished and the other half used for storage. The kitchen comes with granite countertops, stainless steel appliances, a gas stove and real wood cabinets. All appliances included, including a dehumidifier. There is a separate breakfast area and a large dining room. The home comes with a security system, porch and wheelchair ramp. There is a propane-fueled fireplace with marble mantle. The basement offers an entire separate living space which is carpeted with livable space on one side and storage space on the other side. The house has a split-floor plan with 2 bedrooms and one bathroom on one side of the house and a master suite on the opposite side. All bedrooms are carpeted and have walk-in closets. Outside, there is an irrigation system in the front and back yards with beautifully landscaped flower beds. There is a patio off the kitchen through a sliding-glass door which backs up against a wooded area providing privacy. This is a great neighborhood with an in-ground community pool, clubhouse and play area. There is a fishing pond in the development as well. There is an alarm on the property! Sellers are motivated!
Location
State DE
County Sussex
Area Indian River Hundred (31008)
Zoning AR-1 799
Rooms
Basement Full
Main Level Bedrooms 3
Interior
Interior Features Breakfast Area, Butlers Pantry, Carpet, Ceiling Fan(s), Upgraded Countertops
Heating Heat Pump - Electric BackUp
Cooling Central A/C
Flooring Carpet, Hardwood
Fireplaces Number 1
Equipment Built-In Microwave, Dishwasher, Disposal, Dryer - Electric, Exhaust Fan, Icemaker, Instant Hot Water, Oven/Range - Gas, Stainless Steel Appliances, Washer, Water Heater
Furnishings Partially
Fireplace Y
Window Features Double Hung
Appliance Built-In Microwave, Dishwasher, Disposal, Dryer - Electric, Exhaust Fan, Icemaker, Instant Hot Water, Oven/Range - Gas, Stainless Steel Appliances, Washer, Water Heater
Heat Source Other
Exterior
Exterior Feature Porch(es)
Parking Features Covered Parking
Garage Spaces 2.0
Water Access N
Roof Type Pitched
Accessibility Ramp - Main Level
Porch Porch(es)
Attached Garage 2
Total Parking Spaces 2
Garage Y
Building
Story 1
Sewer Public Sewer
Water Public
Architectural Style Raised Ranch/Rambler
Level or Stories 1
Additional Building Above Grade, Below Grade
Structure Type 9'+ Ceilings
New Construction N
Schools
School District Cape Henlopen
Others
Senior Community No
Tax ID 234-06.00-691.00
Ownership Fee Simple
SqFt Source Estimated
Security Features 24 hour security,Carbon Monoxide Detector(s)
Acceptable Financing Conventional, FHA, USDA, VA
Listing Terms Conventional, FHA, USDA, VA
Financing Conventional,FHA,USDA,VA
Special Listing Condition Standard
Read Less
Want to know what your home might be worth? Contact us for a FREE valuation!

Our team is ready to help you sell your home for the highest possible price ASAP

Bought with Teke Davidson • Coldwell Banker Realty
GET MORE INFORMATION





