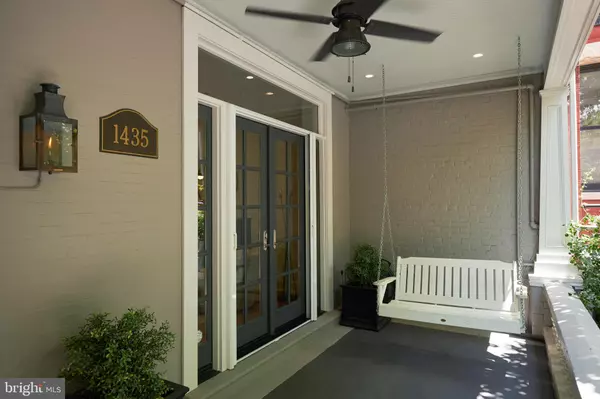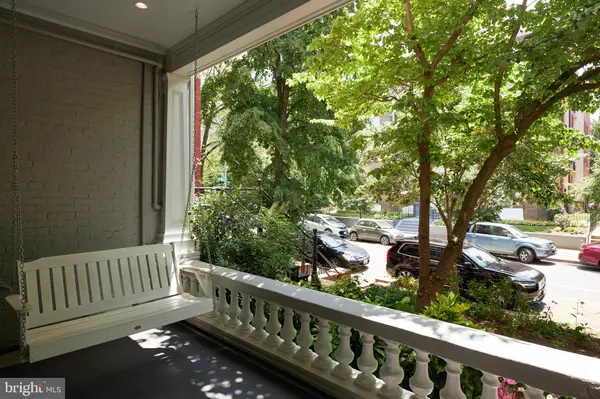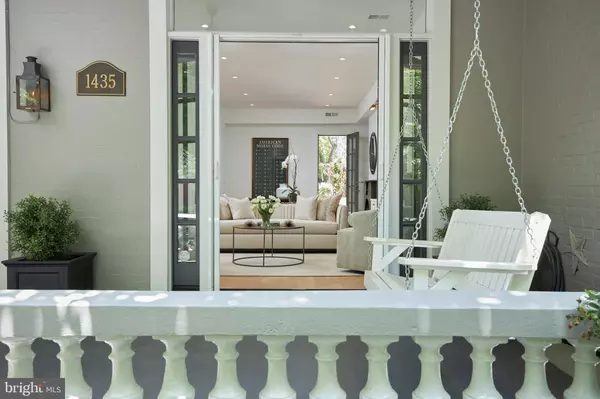$1,700,000
$1,775,000
4.2%For more information regarding the value of a property, please contact us for a free consultation.
1435 R ST NW Washington, DC 20009
3 Beds
3 Baths
1,980 SqFt
Key Details
Sold Price $1,700,000
Property Type Townhouse
Sub Type Interior Row/Townhouse
Listing Status Sold
Purchase Type For Sale
Square Footage 1,980 sqft
Price per Sqft $858
Subdivision Logan Circle
MLS Listing ID DCDC473122
Sold Date 09/09/20
Style Victorian
Bedrooms 3
Full Baths 2
Half Baths 1
HOA Y/N N
Abv Grd Liv Area 1,980
Originating Board BRIGHT
Year Built 1880
Annual Tax Amount $10,810
Tax Year 2019
Lot Size 2,753 Sqft
Acres 0.06
Property Description
This Zoe Feldman designed 1880 Victorian Rowhome greets you with a porch swing overlooking a lush garden inclusive of daffodils, tulips, and peonies all shaded by a dogwood tree. The porch s french doors open onto the large living and dining room that is flanked by two wood-burning fireplaces, both with their original 1880 marble mantlepiece. In the rear of the home, you ll find a sun-drenched morning room that adjoins the custom-built kitchen with a commercial appliance suite. Both the morning room and dining room open onto the backyard that s also lush with plantings and perfect for outdoor entertaining. Plus! There's room for a pool! The second floor, flooded with natural light from the sky-light is comprised of three generously sized bedrooms and bathrooms with architectural detail. This includes the 15 wide sun-drenched owner s suite boasting ample closet space, custom built-ins, and a marble bath; all made complete by an idyllic view of the front garden. Design elements include custom Stark carpeting, Phillip Jeffries wallpaper, and Thomas O Brien lighting. Storage abounds in the 1000 SF crawlspace. There s also, a storage shed for all of those garden tools as well as two-car parking.
Location
State DC
County Washington
Zoning RA-2
Interior
Interior Features Breakfast Area, Combination Dining/Living, Dining Area, Floor Plan - Traditional, Kitchen - Eat-In, Kitchen - Gourmet, Kitchen - Table Space, Primary Bath(s), Tub Shower, Stall Shower, Walk-in Closet(s), Window Treatments, Wood Floors, Pantry, Built-Ins, Recessed Lighting, Soaking Tub
Hot Water Natural Gas
Heating Forced Air
Cooling Central A/C
Flooring Hardwood, Carpet, Marble
Fireplaces Number 3
Equipment Built-In Microwave, Dryer, Freezer, Oven/Range - Gas, Refrigerator, Stove, Washer, Washer/Dryer Stacked, Water Heater, Stainless Steel Appliances
Fireplace Y
Appliance Built-In Microwave, Dryer, Freezer, Oven/Range - Gas, Refrigerator, Stove, Washer, Washer/Dryer Stacked, Water Heater, Stainless Steel Appliances
Heat Source Natural Gas
Laundry Upper Floor
Exterior
Exterior Feature Deck(s), Patio(s), Porch(es)
Garage Spaces 2.0
Water Access N
Accessibility None
Porch Deck(s), Patio(s), Porch(es)
Total Parking Spaces 2
Garage N
Building
Story 2
Sewer Public Sewer
Water Public
Architectural Style Victorian
Level or Stories 2
Additional Building Above Grade, Below Grade
Structure Type 9'+ Ceilings,Vaulted Ceilings
New Construction N
Schools
School District District Of Columbia Public Schools
Others
Senior Community No
Tax ID 0207//0013
Ownership Fee Simple
SqFt Source Assessor
Security Features Main Entrance Lock,Smoke Detector
Special Listing Condition Standard
Read Less
Want to know what your home might be worth? Contact us for a FREE valuation!

Our team is ready to help you sell your home for the highest possible price ASAP

Bought with Brian Smith • Compass

GET MORE INFORMATION





