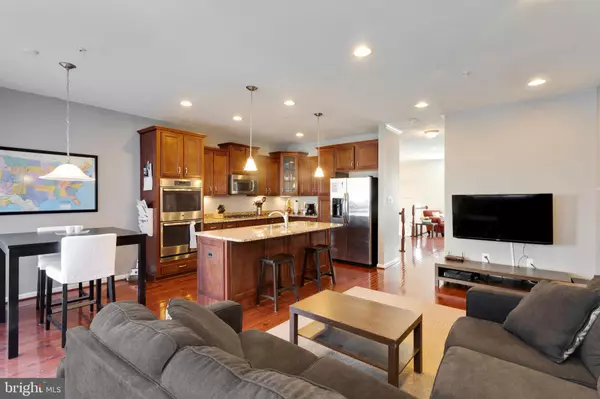$388,000
$395,000
1.8%For more information regarding the value of a property, please contact us for a free consultation.
7935 SILVER OAK RD Hanover, MD 21076
3 Beds
4 Baths
2,080 SqFt
Key Details
Sold Price $388,000
Property Type Townhouse
Sub Type Interior Row/Townhouse
Listing Status Sold
Purchase Type For Sale
Square Footage 2,080 sqft
Price per Sqft $186
Subdivision Pointe At Arundel Preserves
MLS Listing ID MDAA429828
Sold Date 09/18/20
Style Traditional
Bedrooms 3
Full Baths 2
Half Baths 2
HOA Fees $120/mo
HOA Y/N Y
Abv Grd Liv Area 2,080
Originating Board BRIGHT
Year Built 2013
Annual Tax Amount $4,370
Tax Year 2019
Lot Size 1,280 Sqft
Acres 0.03
Property Description
This luxurious, like-new town home located conveniently at the Pointe at Arundel Preserve has it all! Stunning gourmet kitchen with granite counter tops, stainless steel appliances, breakfast bar, and walk-out patio offers plenty of space for entertaining friends or hosting game night! Master bedroom features a walk-in closet and luxurious en suite bathroom with soaking tub, over-sized shower, and double vanity. Convenient third floor laundry room makes laundry a breeze! In addition to the two-car garage, additional parking space is available in the private driveway with even more room for guests in the community overflow parking. Conveniently located less than 10 min from Fort Meade and BWI, less than 15 minutes from the Odenton MARC Train, and just minutes from countless shopping and dining options.
Location
State MD
County Anne Arundel
Zoning R
Rooms
Basement Fully Finished
Interior
Interior Features Combination Kitchen/Dining, Dining Area, Family Room Off Kitchen, Floor Plan - Open, Kitchen - Eat-In, Kitchen - Island, Primary Bath(s), Soaking Tub, Walk-in Closet(s), Wood Floors
Hot Water Natural Gas
Heating Heat Pump(s)
Cooling Central A/C
Equipment Built-In Microwave, Dishwasher, Disposal, Microwave, Oven - Double, Oven - Wall, Oven/Range - Gas, Stove, Stainless Steel Appliances, Refrigerator, Water Heater
Fireplace N
Appliance Built-In Microwave, Dishwasher, Disposal, Microwave, Oven - Double, Oven - Wall, Oven/Range - Gas, Stove, Stainless Steel Appliances, Refrigerator, Water Heater
Heat Source Natural Gas
Laundry Upper Floor
Exterior
Parking Features Built In, Basement Garage, Garage - Rear Entry, Garage Door Opener, Inside Access
Garage Spaces 2.0
Utilities Available Under Ground
Amenities Available Common Grounds, Community Center, Exercise Room, Fitness Center, Jog/Walk Path, Meeting Room, Party Room, Pool - Outdoor, Swimming Pool, Tot Lots/Playground
Water Access N
Accessibility None
Attached Garage 2
Total Parking Spaces 2
Garage Y
Building
Story 3
Sewer Public Sewer
Water Public
Architectural Style Traditional
Level or Stories 3
Additional Building Above Grade, Below Grade
New Construction N
Schools
Elementary Schools Hebron - Harman
Middle Schools Macarthur
High Schools Meade
School District Anne Arundel County Public Schools
Others
Senior Community No
Tax ID 020456990234069
Ownership Fee Simple
SqFt Source Assessor
Acceptable Financing Cash, VA, FHA, Conventional
Listing Terms Cash, VA, FHA, Conventional
Financing Cash,VA,FHA,Conventional
Special Listing Condition Standard
Read Less
Want to know what your home might be worth? Contact us for a FREE valuation!

Our team is ready to help you sell your home for the highest possible price ASAP

Bought with Maria A Manderson • Keller Williams Legacy
GET MORE INFORMATION





