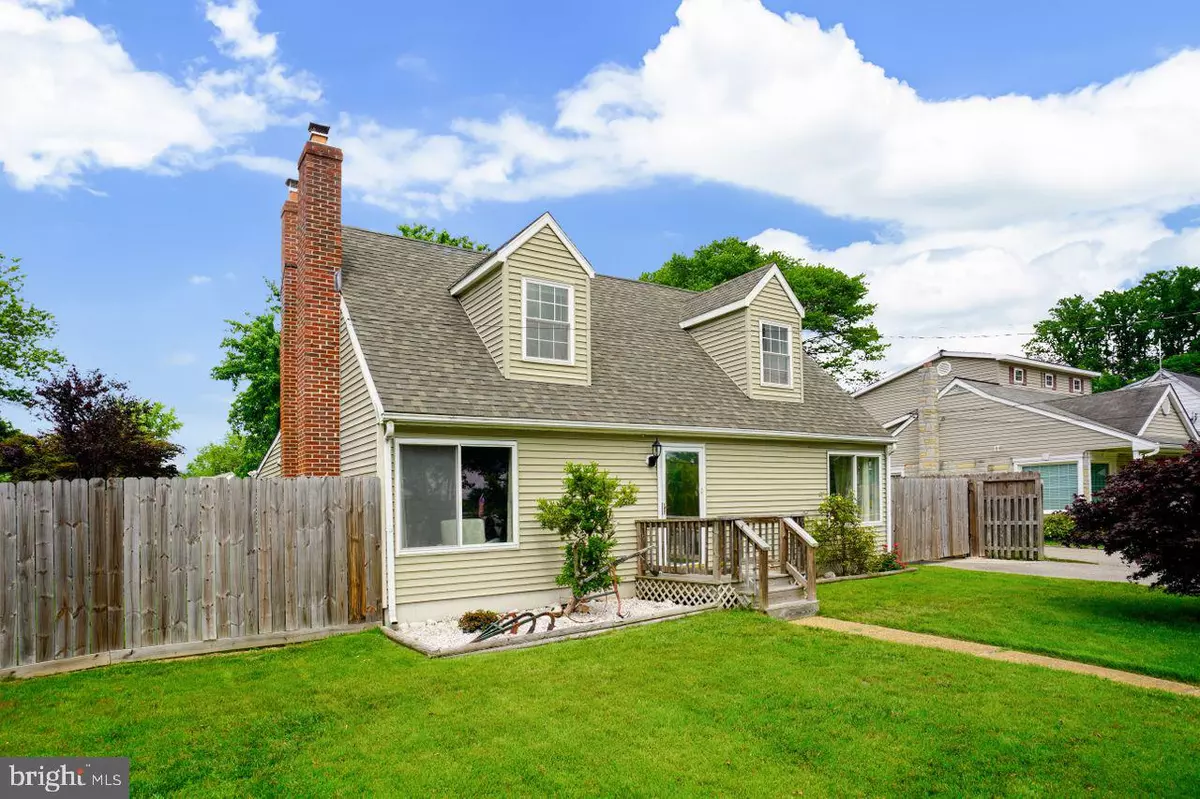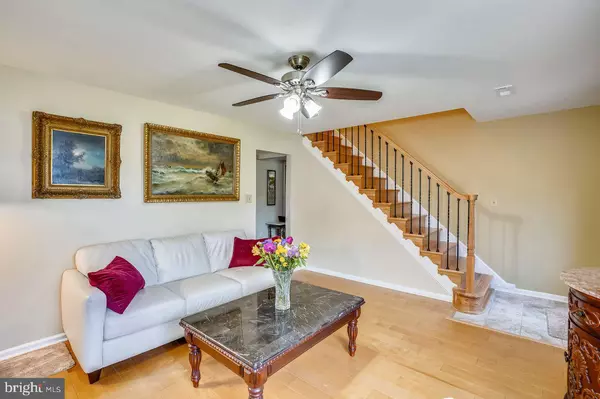$470,000
$475,000
1.1%For more information regarding the value of a property, please contact us for a free consultation.
6 VIRGINIA AVE Edgewater, MD 21037
4 Beds
2 Baths
1,785 SqFt
Key Details
Sold Price $470,000
Property Type Single Family Home
Sub Type Detached
Listing Status Sold
Purchase Type For Sale
Square Footage 1,785 sqft
Price per Sqft $263
Subdivision Chestnut Hill
MLS Listing ID MDAA438174
Sold Date 10/06/20
Style Cape Cod
Bedrooms 4
Full Baths 2
HOA Fees $10/ann
HOA Y/N Y
Abv Grd Liv Area 1,785
Originating Board BRIGHT
Year Built 1950
Annual Tax Amount $3,785
Tax Year 2019
Lot Size 0.252 Acres
Acres 0.25
Property Description
WATER PRIVILEGED NEWLY RENOVATED 4 BD 2 Full BA Spacious home! A RARE FIND !SO MUCH BIGGER THAN APPEARS! Must see all the updating! Features includes 50' granite gas fireplace HeatnGlo; new gleaming hardwood maple floors; 2 bedrooms on main level with full bath;renovated updated kitchen offers granite countertops, stainless steel appliances,New solid maple wood Welborn cabinetry, eat-in, electric double convection oven. New Hunter ceiling fans throughout the house.Pantry and laundry room. 2017 TRANE HVAC .Propane heat and hot water. Annual cost of only $1,000 per year. What a savings! New water treatment system with whole house UV sterilization system, new treatment tanks, tankless gas hot water heater. Upstairs 2 spacious bedrooms with hypoallergenic, stain resistant plush carpet and updated bathroom with a window. Foyer newly tiled and redone with solid oak treads with cast-iron bannisters.Four owned 120 gallon propane tanks. Amenities include swimming, boat ramps, kayak rack, children's playground, well-lit pavilion, fishing and crabbing pier, community gatherings with planned events. HOA IS VOLUNTARY and only $120/year. This home is turn key with recent paint and new carpet! TRULY one of a kind! FEATURE LIST IN HOUSE!
Location
State MD
County Anne Arundel
Zoning R2
Rooms
Main Level Bedrooms 2
Interior
Interior Features Attic, Breakfast Area, Carpet, Combination Dining/Living, Dining Area, Entry Level Bedroom, Floor Plan - Open, Formal/Separate Dining Room, Kitchen - Eat-In, Kitchen - Table Space, Primary Bath(s), Studio, Upgraded Countertops, Wood Floors
Hot Water Tankless, Bottled Gas
Heating Forced Air
Cooling Ceiling Fan(s), Central A/C
Flooring Ceramic Tile, Hardwood, Carpet
Fireplaces Number 1
Fireplaces Type Fireplace - Glass Doors, Gas/Propane, Other
Equipment Dishwasher, Dryer, Exhaust Fan, Refrigerator, Washer, Water Heater, Icemaker, Oven - Double, Oven/Range - Electric, Stainless Steel Appliances, Stove, Water Heater - Tankless
Fireplace Y
Appliance Dishwasher, Dryer, Exhaust Fan, Refrigerator, Washer, Water Heater, Icemaker, Oven - Double, Oven/Range - Electric, Stainless Steel Appliances, Stove, Water Heater - Tankless
Heat Source Propane - Owned
Laundry Main Floor
Exterior
Exterior Feature Porch(es)
Garage Spaces 7.0
Fence Fully, Wood, Privacy
Utilities Available Cable TV Available
Amenities Available Beach, Boat Ramp, Club House, Common Grounds, Pier/Dock, Recreational Center, Tot Lots/Playground, Water/Lake Privileges
Water Access Y
Water Access Desc Canoe/Kayak,Fishing Allowed,Private Access,Swimming Allowed,Boat - Powered
Roof Type Asphalt
Accessibility Level Entry - Main
Porch Porch(es)
Total Parking Spaces 7
Garage N
Building
Lot Description Corner, Landscaping, Level, Private, Front Yard, Rear Yard, Vegetation Planting
Story 2
Sewer Private Sewer
Water Well
Architectural Style Cape Cod
Level or Stories 2
Additional Building Above Grade, Below Grade
New Construction N
Schools
Elementary Schools Edgewater
Middle Schools Central
High Schools South River
School District Anne Arundel County Public Schools
Others
Pets Allowed Y
Senior Community No
Tax ID 020115505961515
Ownership Fee Simple
SqFt Source Assessor
Special Listing Condition Standard
Pets Allowed No Pet Restrictions
Read Less
Want to know what your home might be worth? Contact us for a FREE valuation!

Our team is ready to help you sell your home for the highest possible price ASAP

Bought with Michael S McEntegart • Maryland Real Estate Network

GET MORE INFORMATION





