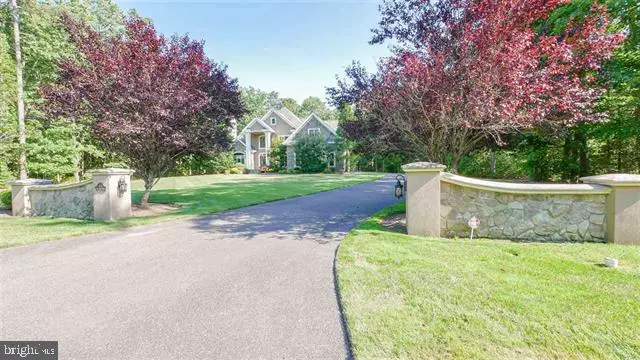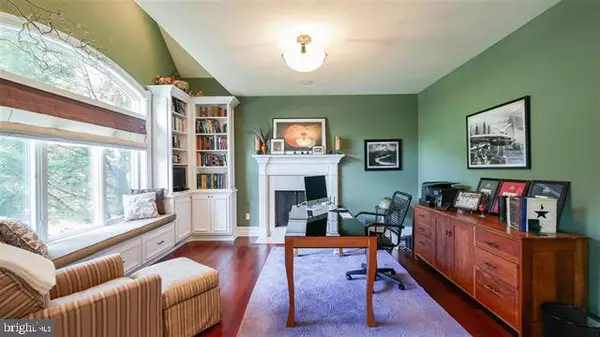$670,000
$699,000
4.1%For more information regarding the value of a property, please contact us for a free consultation.
600 DEER RUN COURT Galloway, NJ 08205
5 Beds
4 Baths
5,000 SqFt
Key Details
Sold Price $670,000
Property Type Single Family Home
Sub Type Detached
Listing Status Sold
Purchase Type For Sale
Square Footage 5,000 sqft
Price per Sqft $134
Subdivision Galloway Twp
MLS Listing ID NJAC114952
Sold Date 06/03/21
Style Contemporary
Bedrooms 5
Full Baths 3
Half Baths 1
HOA Y/N Y
Abv Grd Liv Area 5,000
Originating Board BRIGHT
Year Built 2008
Annual Tax Amount $19,760
Tax Year 2019
Lot Size 1.500 Acres
Acres 1.5
Property Description
PICTURES TELL A THOUSAND WORDS!SEIZE THE OPPORTUNITY TO BUY IN ONE OF SOUTH JERSEY'S NEWEST MOSTPRESTIGIOUS LOCATIONS!DARE TO COMPARE-NOTHING LIKE IT ON THE MARKET!BETTER THAN NEW CONSTRUCTION WITHOUTTHE WAIT!THIS IS NOT YOUR AVERAGE COOKIE CUTTER IN A NEIGHBORHOOD W/HOUSES ON TOP OF ONE ANOTHER!ROOM TOROAM IN YOUR PRIVATE OASIS W/ ACRES. SPECTACULAR,JAW DROPPING AND MAGNIFICENCE BEST DESCRIBES THISEXPANDED BORDEAUX II MODEL.WELL SITUATED ON 1.5 ACRE PRIME WOODED LOTS W/ PUBLIC WATER &SEWER.TOTALPRIVACY & WELL EARNED PRESTIGE.HOME BOASTS 5 BEDROOMS 3.5 BATHS APPROX 5000 SF OF EVERY LUXURY & AMENTITYIMAGINABLE.AMAZING OPEN FLOORPLAN W/ 9 FT&SOARING CATHEDRAL CEILINGS ON FIRST FLOOR.MASSIVE FIRST FLOORMASTER SUITE W/ SITTING ROOM AND ENSUITE LUXURIOUS MASTER BATH. PRINCESS MASTER SUITE ON 2ND LEVEL COMPLETEW/ MASTER BATH,SAUNA AND BALCONY.GENEROUS GUEST BEDROOM SIZES.HUGE FAMILY RM W/ DBL FRENCH DOORS LEADSTO BREATHTAKING SPACIOUS COVERED PORCH W/ STONE FLOORING IDEAL FOR RELAXATION & ENTERTAINING.TUMBLEDMARBLE FLOORING&ENGINEERED HARDWOOD ON FIRST LEADING TO CHEF KITCHEN FEATURING COMMERCIAL GRADE HIGHEND APPLIANCES. FORMAL LIVING ROOM W/ STONE GAS FIREPLACE AND FORMAL DINING ROOM W/ TRAY CEILING/COFFERED.2SEPERATE LOWER LEVEL AND 2ND FLOOR WASHERS AND DRYERS. SURROUND SOUND AUDIO SYSTEM THROUGHOUTHOME.INCREDIBLE FULL FINISHED BASEMENT COMPLETE W/ FULL BATH,2ND FAMILY ROOM AND BONUS AREAS. BRING YOURMOST DESCRIMINATING BUYERS-GUARANTEED TO IMPRESS.EZ TO SHOW!
Location
State NJ
County Atlantic
Area Galloway Twp (20111)
Zoning RES
Rooms
Other Rooms Living Room, Dining Room, Kitchen, Family Room, Basement, Utility Room
Basement Full, Heated, Interior Access
Main Level Bedrooms 1
Interior
Interior Features Carpet, Ceiling Fan(s), Dining Area, Entry Level Bedroom, Floor Plan - Traditional, Kitchen - Eat-In, Kitchen - Island, Walk-in Closet(s), WhirlPool/HotTub
Hot Water Natural Gas
Heating Forced Air, Zoned
Cooling Central A/C, Ceiling Fan(s), Zoned
Flooring Carpet, Hardwood, Tile/Brick
Fireplaces Number 2
Fireplaces Type Gas/Propane, Other
Equipment Disposal, Dryer, Dishwasher, Microwave, Oven - Self Cleaning, Oven/Range - Gas, Refrigerator, Washer
Fireplace Y
Appliance Disposal, Dryer, Dishwasher, Microwave, Oven - Self Cleaning, Oven/Range - Gas, Refrigerator, Washer
Heat Source Natural Gas
Exterior
Parking Features Garage - Side Entry, Garage Door Opener
Garage Spaces 3.0
Water Access N
Accessibility Level Entry - Main
Attached Garage 3
Total Parking Spaces 3
Garage Y
Building
Story 2
Sewer Public Sewer
Water Public
Architectural Style Contemporary
Level or Stories 2
Additional Building Above Grade
Structure Type 9'+ Ceilings,Cathedral Ceilings,High
New Construction N
Schools
High Schools Absegami
School District Galloway Township Public Schools
Others
Senior Community No
Tax ID 11-01179 01-00025 12
Ownership Fee Simple
SqFt Source Estimated
Acceptable Financing Cash, Conventional, FHA, VA
Listing Terms Cash, Conventional, FHA, VA
Financing Cash,Conventional,FHA,VA
Special Listing Condition Standard
Read Less
Want to know what your home might be worth? Contact us for a FREE valuation!

Our team is ready to help you sell your home for the highest possible price ASAP

Bought with Non Member • Non Subscribing Office

GET MORE INFORMATION





