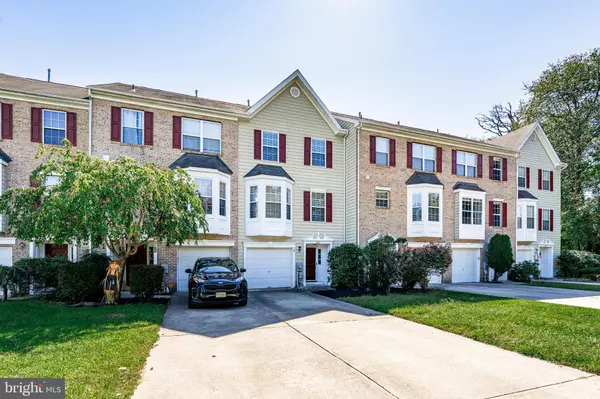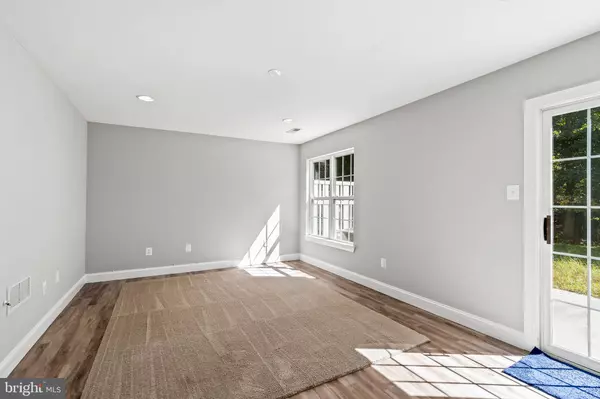$257,000
$257,000
For more information regarding the value of a property, please contact us for a free consultation.
631 BARTON RUN BLVD Marlton, NJ 08053
3 Beds
3 Baths
1,964 SqFt
Key Details
Sold Price $257,000
Property Type Townhouse
Sub Type Interior Row/Townhouse
Listing Status Sold
Purchase Type For Sale
Square Footage 1,964 sqft
Price per Sqft $130
Subdivision Forest Glen
MLS Listing ID NJBL382606
Sold Date 12/04/20
Style Colonial
Bedrooms 3
Full Baths 2
Half Baths 1
HOA Fees $83/qua
HOA Y/N Y
Abv Grd Liv Area 1,964
Originating Board BRIGHT
Year Built 2000
Annual Tax Amount $7,206
Tax Year 2020
Lot Size 2,178 Sqft
Acres 0.05
Lot Dimensions 0.00 x 0.00
Property Description
Fronting and backing to protected open space, this Stockton model in Forest Glen at Barton Run boasts a tranquil setting rarely found in a townhome, and views from every window. The classic federal-style elevation provides and elegant welcome. Inside, a spacious foyer with numerous closets, provides access to an oversized 1-car garage and an expansive family room. On the main level, the open floor plan allows for a multitude of furniture layouts and space for entertaining. Gleaming hardwoods, recessed lighting, neutral paint and a charming bay window add to the ambiance. The recently remodeled kitchen is replete with custom maple cabinetry w/ soft close hinges, granite counters, island work space, and a complete stainless steel appliance package. The third level is home to three spacious bedrooms, two full baths, and a convenient laundry area. The Owner's Suite is truly sumptuous with a wall of windows overlooking woodlands, a large walk-in closet as well as a reach in closet, and an en-suite bathroom with soaking tub. The entire home was just freshly painted by TJ's Painting in neutral Benjamin Moore paint. The prestigious Marlton address provides for convenient access to all major transportation routes, amazing shopping, and restaurants. The Forest Glen community offers walking trails, acres of preserved lands and lakes, and the Barton Run swim club (membership optional) is within walking distance. Rarely does such a property come on the market. Welcome Home.
Location
State NJ
County Burlington
Area Evesham Twp (20313)
Zoning RD-1
Interior
Interior Features Carpet, Ceiling Fan(s), Combination Dining/Living, Dining Area, Floor Plan - Open, Kitchen - Country, Kitchen - Island, Kitchen - Table Space, Pantry, Recessed Lighting, Soaking Tub, Tub Shower, Upgraded Countertops, Walk-in Closet(s), Window Treatments, Wood Floors
Hot Water Natural Gas
Heating Forced Air, Central
Cooling Central A/C
Flooring Hardwood, Vinyl, Carpet
Equipment Built-In Microwave, Built-In Range, Dishwasher, Disposal, Dryer, Dryer - Front Loading, ENERGY STAR Clothes Washer, ENERGY STAR Dishwasher, Energy Efficient Appliances, ENERGY STAR Refrigerator, Microwave, Oven - Self Cleaning, Oven/Range - Gas, Refrigerator, Stainless Steel Appliances, Washer - Front Loading, Water Heater
Fireplace N
Window Features Double Pane,Energy Efficient,Insulated,Screens,Vinyl Clad
Appliance Built-In Microwave, Built-In Range, Dishwasher, Disposal, Dryer, Dryer - Front Loading, ENERGY STAR Clothes Washer, ENERGY STAR Dishwasher, Energy Efficient Appliances, ENERGY STAR Refrigerator, Microwave, Oven - Self Cleaning, Oven/Range - Gas, Refrigerator, Stainless Steel Appliances, Washer - Front Loading, Water Heater
Heat Source Natural Gas
Laundry Upper Floor
Exterior
Parking Features Garage - Front Entry, Built In, Inside Access
Garage Spaces 1.0
Fence Vinyl
Utilities Available Cable TV Available
Water Access N
Roof Type Shingle
Accessibility None
Attached Garage 1
Total Parking Spaces 1
Garage Y
Building
Story 3
Foundation Slab
Sewer Public Sewer
Water Public
Architectural Style Colonial
Level or Stories 3
Additional Building Above Grade, Below Grade
New Construction N
Schools
Elementary Schools Richard L. Rice School
Middle Schools Marlton Middle M.S.
High Schools Cherokee
School District Evesham Township
Others
Senior Community No
Tax ID 13-00044 26-00035
Ownership Fee Simple
SqFt Source Assessor
Acceptable Financing Conventional, Cash
Horse Property N
Listing Terms Conventional, Cash
Financing Conventional,Cash
Special Listing Condition Standard
Read Less
Want to know what your home might be worth? Contact us for a FREE valuation!

Our team is ready to help you sell your home for the highest possible price ASAP

Bought with Mark J McKenna • Pat McKenna Realtors

GET MORE INFORMATION





