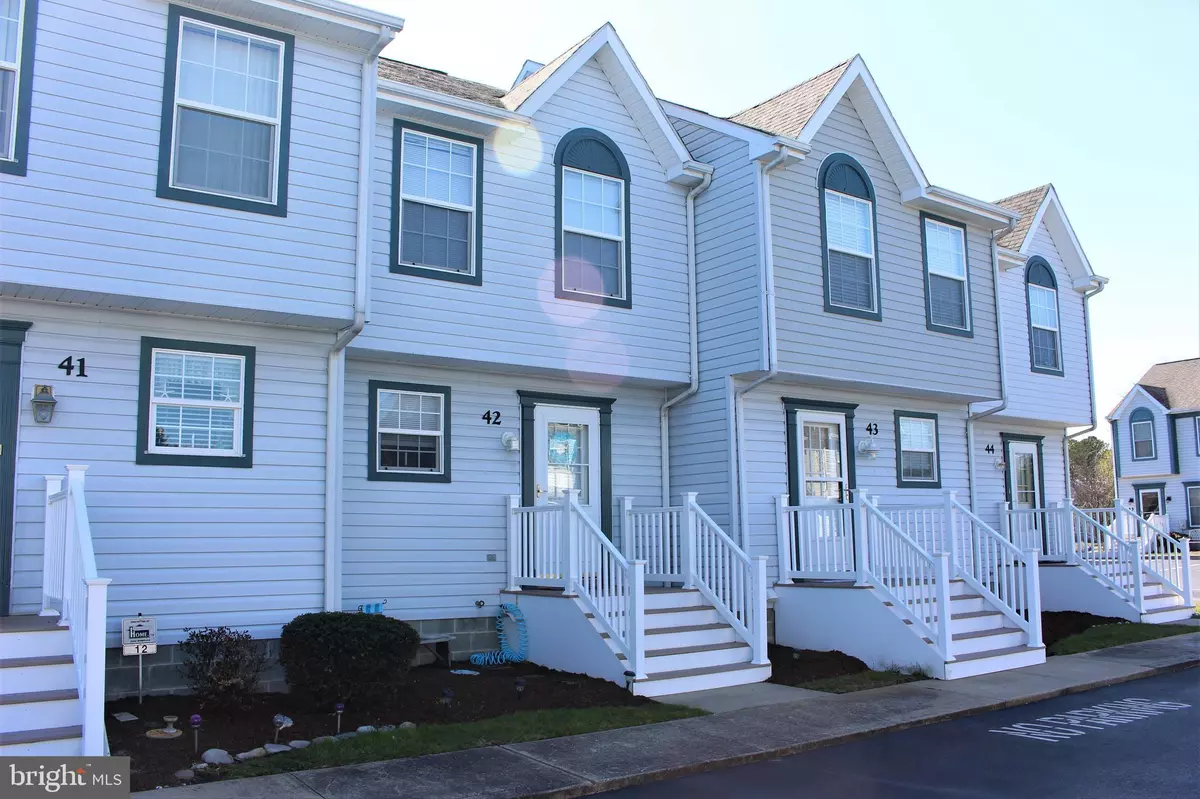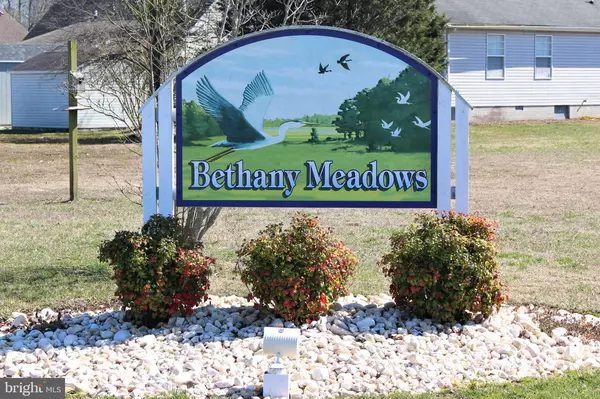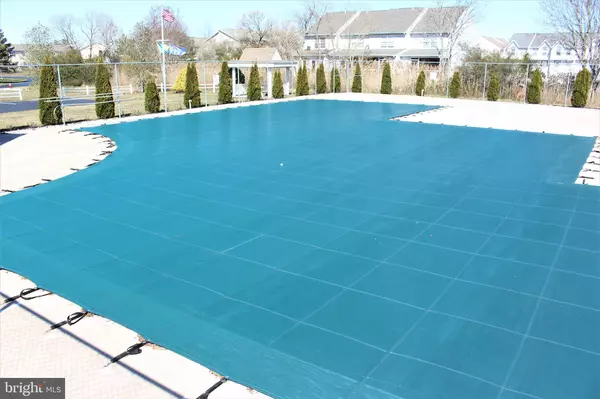$182,000
$182,000
For more information regarding the value of a property, please contact us for a free consultation.
38250 THISTLE CT #42 Frankford, DE 19945
2 Beds
2 Baths
1,400 SqFt
Key Details
Sold Price $182,000
Property Type Condo
Sub Type Condo/Co-op
Listing Status Sold
Purchase Type For Sale
Square Footage 1,400 sqft
Price per Sqft $130
Subdivision Bethany Meadows
MLS Listing ID DESU157706
Sold Date 06/30/20
Style Other
Bedrooms 2
Full Baths 1
Half Baths 1
Condo Fees $450/qua
HOA Y/N Y
Abv Grd Liv Area 1,400
Originating Board BRIGHT
Year Built 1998
Annual Tax Amount $461
Tax Year 2019
Lot Dimensions 0.00 x 0.00
Property Description
GREAT LOCATION! 2 miles to the Bethany Beach and Boardwalk, the finest restaurants and tax free shopping. This 2 bed 1.5 bath home is move in ready for renting or year round personal use. Well maintained, partially furnished and recently remodeled in 2019 with 15K in upgrades that include new energy star heat pump, water heater, and new luxury vinyl flooring throughout the first floor also new carpet on the 2nd level. Owners designed the rear sun room for year round enjoyment w/ knotty pine walls and a sofa bed that makes this space double as a 3rd bedroom when needed. Upstairs has all new carpet in both bedrooms that share a large full bathroom with tub and shower combo. Low property taxes and condo fees ($450 per qtr.) large community pool, tennis and walking paths, 2 numbered parking spaces plus extra parking for guests. Pull down stairs leads to huge floored attic for lots of extra storage.
Location
State DE
County Sussex
Area Baltimore Hundred (31001)
Zoning RESIDENTIAL
Rooms
Other Rooms Sun/Florida Room
Interior
Interior Features Attic, Carpet, Ceiling Fan(s), Combination Kitchen/Living, Kitchen - Eat-In, Kitchen - Island, Pantry, Soaking Tub, Tub Shower, Window Treatments
Hot Water Electric
Heating Heat Pump(s)
Cooling Heat Pump(s), Central A/C
Flooring Carpet, Vinyl
Equipment Dishwasher, Icemaker, Microwave, Oven/Range - Electric, Refrigerator, Washer/Dryer Stacked, Water Heater
Furnishings Partially
Fireplace N
Window Features Insulated,Screens
Appliance Dishwasher, Icemaker, Microwave, Oven/Range - Electric, Refrigerator, Washer/Dryer Stacked, Water Heater
Heat Source Electric
Laundry Lower Floor
Exterior
Exterior Feature Porch(es)
Parking On Site 2
Amenities Available Jog/Walk Path, Pool - Outdoor, Swimming Pool, Tennis Courts
Water Access N
Roof Type Architectural Shingle
Accessibility Level Entry - Main
Porch Porch(es)
Garage N
Building
Story 2
Sewer Public Sewer
Water Public
Architectural Style Other
Level or Stories 2
Additional Building Above Grade, Below Grade
Structure Type Dry Wall
New Construction N
Schools
School District Indian River
Others
Pets Allowed Y
HOA Fee Include Pool(s),Management,Lawn Maintenance,Snow Removal,Ext Bldg Maint
Senior Community No
Tax ID 134-17.00-26.00-2-42
Ownership Condominium
Acceptable Financing Conventional, Cash
Horse Property N
Listing Terms Conventional, Cash
Financing Conventional,Cash
Special Listing Condition Standard
Pets Allowed No Pet Restrictions
Read Less
Want to know what your home might be worth? Contact us for a FREE valuation!

Our team is ready to help you sell your home for the highest possible price ASAP

Bought with Corinne Redick • RE/MAX Elite
GET MORE INFORMATION





