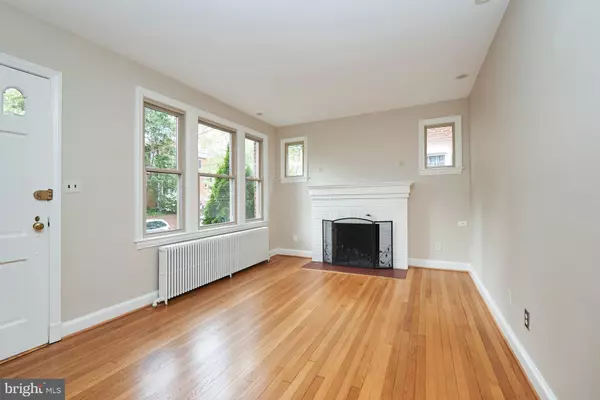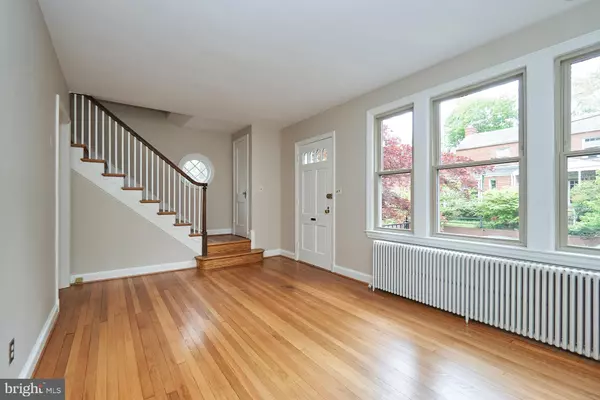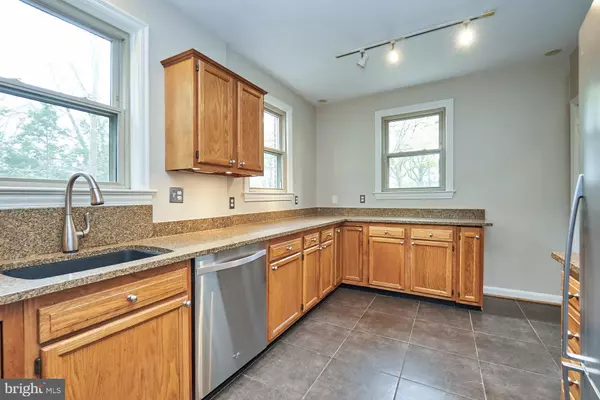$979,000
$979,000
For more information regarding the value of a property, please contact us for a free consultation.
3709 JOCELYN ST NW Washington, DC 20015
3 Beds
3 Baths
1,986 SqFt
Key Details
Sold Price $979,000
Property Type Single Family Home
Sub Type Detached
Listing Status Sold
Purchase Type For Sale
Square Footage 1,986 sqft
Price per Sqft $492
Subdivision Chevy Chase
MLS Listing ID DCDC466486
Sold Date 05/29/20
Style Colonial
Bedrooms 3
Full Baths 3
HOA Y/N N
Abv Grd Liv Area 1,434
Originating Board BRIGHT
Year Built 1938
Annual Tax Amount $7,500
Tax Year 2019
Lot Size 2,119 Sqft
Acres 0.05
Property Description
Sitting atop a delightful perch on a quiet street in Chevy Chase DC, this handsome, detached brick Colonial is a welcome respite from your busy life. Well-maintained and move-in ready, this sun-filled Classic in a storybook neighborhood blends character and charm with modern amenities. The four-level traditional floor plan starts with formal living and dining rooms featuring beautiful hardwood floors and an updated kitchen. Its inviting living room with wood-burning fireplace welcomes you at the front door while the dining room and upgraded kitchen are perfect for entertaining. The kitchen overlooks a green vista and boasts glistening granite counters, stainless appliances and bonus pantry space. On the second level, you will find a master suite and sizable second bedroom with an updated, full bath in the hall. The impressive third bedroom is loft-style on the top level and is easily accessed from the 2nd level hallway. It offers remarkably sunny views in three directions and plenty of space to stretch out. This could be a great home office or shared bedroom space. The lower level houses a spacious family room with full bath and walkout through sliding glass doors to the backyard, private patio and off-street parking. Additionally, there's a large laundry room with extra storage space including large shelving and cabinet units that will convey. Located in a Chevy Chase neighborhood with a keen social network, 3709 Jocelyn Street NW has a history of bringing together friends and neighbors. And once we're permitted to do so, you'll enjoy getting out and about from this convenient location. Its proximity to Friendship Heights, Mazza Gallerie and Chevy Chase Circle means shopping and restaurants are a short walk or ride away. And if trails and green space are your thing, head over to Rock Creek Park whose entrance is just 4 blocks east. With three red line metro stations within a mile and a metro bus stop at the top of the street, public transportation is also easy. The cherry on top of this wonderful home is that it feeds into the Murch - Deal - Wilson school pyramid. You'll be blessed to call this home Home.
Location
State DC
County Washington
Zoning SEE PUBLIC RECORDS
Direction South
Rooms
Other Rooms Living Room, Dining Room, Primary Bedroom, Bedroom 2, Bedroom 3, Kitchen, Family Room, Bathroom 2, Bathroom 3, Primary Bathroom
Basement Fully Finished, Outside Entrance, Walkout Level
Interior
Interior Features Ceiling Fan(s), Dining Area, Floor Plan - Traditional, Formal/Separate Dining Room, Primary Bath(s), Pantry, Tub Shower, Walk-in Closet(s), Wet/Dry Bar, Wood Floors
Hot Water Natural Gas
Heating Radiator
Cooling Central A/C
Fireplaces Number 1
Fireplaces Type Mantel(s), Wood
Equipment Dishwasher, Disposal, Dryer, Exhaust Fan, Extra Refrigerator/Freezer, Oven/Range - Gas, Refrigerator, Stainless Steel Appliances, Washer
Fireplace Y
Appliance Dishwasher, Disposal, Dryer, Exhaust Fan, Extra Refrigerator/Freezer, Oven/Range - Gas, Refrigerator, Stainless Steel Appliances, Washer
Heat Source Natural Gas
Laundry Lower Floor
Exterior
Garage Spaces 1.0
Water Access N
Accessibility None
Total Parking Spaces 1
Garage N
Building
Story 3+
Sewer Public Sewer
Water Public
Architectural Style Colonial
Level or Stories 3+
Additional Building Above Grade, Below Grade
New Construction N
Schools
Elementary Schools Murch
Middle Schools Deal
High Schools Jackson-Reed
School District District Of Columbia Public Schools
Others
Pets Allowed Y
Senior Community No
Tax ID 1873//0110
Ownership Fee Simple
SqFt Source Estimated
Acceptable Financing Conventional, FHA, VA
Listing Terms Conventional, FHA, VA
Financing Conventional,FHA,VA
Special Listing Condition Standard
Pets Allowed No Pet Restrictions
Read Less
Want to know what your home might be worth? Contact us for a FREE valuation!

Our team is ready to help you sell your home for the highest possible price ASAP

Bought with Dara L Gilman • TTR Sotheby's International Realty

GET MORE INFORMATION





