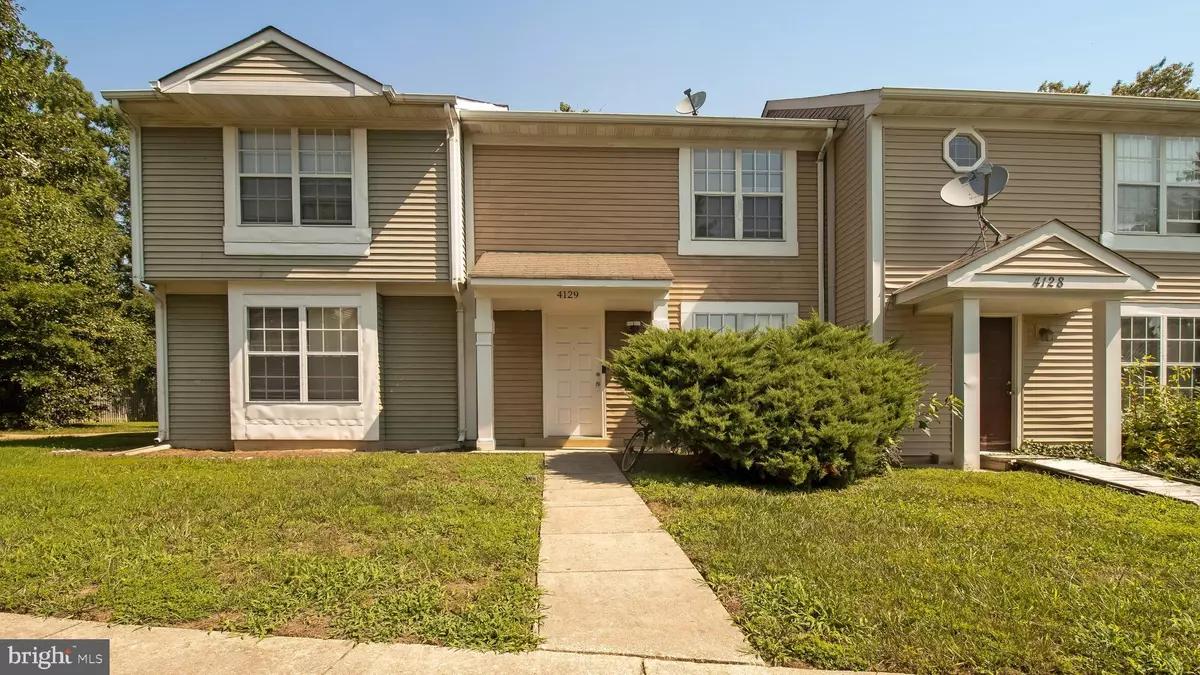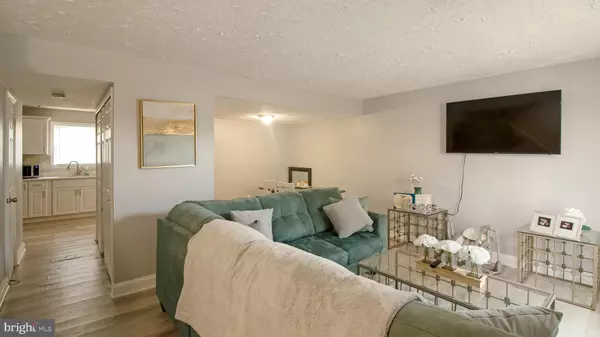$235,000
$235,000
For more information regarding the value of a property, please contact us for a free consultation.
4129 BLUEBIRD DR Waldorf, MD 20603
3 Beds
2 Baths
1,200 SqFt
Key Details
Sold Price $235,000
Property Type Townhouse
Sub Type Interior Row/Townhouse
Listing Status Sold
Purchase Type For Sale
Square Footage 1,200 sqft
Price per Sqft $195
Subdivision Lancaster / Westlake Village
MLS Listing ID MDCH215152
Sold Date 08/17/20
Style Traditional
Bedrooms 3
Full Baths 1
Half Baths 1
HOA Fees $79/qua
HOA Y/N Y
Abv Grd Liv Area 1,200
Originating Board BRIGHT
Year Built 1986
Annual Tax Amount $2,369
Tax Year 2019
Lot Size 2,200 Sqft
Acres 0.05
Property Description
Welcome Home! Located in the heart of Waldorf near St. Charles Towne Center and easily accessible to Crain Highway. Beautiful eat in updated kitchen with quartz countertops, stainless steel appliances and wooden floors. Plenty of private outdoor space and private parking. Look no further your cozy home is here and will not last long on the market!Owner Occupied. Please limit showings to 3 ppl or less due to COVID-19.Active 7/10/2020
Location
State MD
County Charles
Zoning PUD
Rooms
Main Level Bedrooms 3
Interior
Hot Water Electric
Heating Central
Cooling Central A/C
Flooring Hardwood, Laminated, Tile/Brick, Carpet, Ceramic Tile
Equipment Stainless Steel Appliances, Washer, Stove, Oven/Range - Electric, Dryer - Electric, Disposal, Dishwasher
Furnishings No
Fireplace N
Appliance Stainless Steel Appliances, Washer, Stove, Oven/Range - Electric, Dryer - Electric, Disposal, Dishwasher
Heat Source Electric
Exterior
Garage Spaces 2.0
Parking On Site 2
Amenities Available Club House, Pool - Outdoor
Water Access N
Roof Type Shingle
Accessibility Other
Total Parking Spaces 2
Garage N
Building
Story 2
Foundation Slab
Sewer Public Sewer
Water Public
Architectural Style Traditional
Level or Stories 2
Additional Building Above Grade, Below Grade
Structure Type Dry Wall
New Construction N
Schools
Middle Schools Mattawoman
High Schools Westlake
School District Charles County Public Schools
Others
Pets Allowed Y
HOA Fee Include Trash,Snow Removal,Road Maintenance,Recreation Facility,Pool(s),Common Area Maintenance
Senior Community No
Tax ID 0906158676
Ownership Fee Simple
SqFt Source Assessor
Acceptable Financing FHA, Conventional, Cash, VA
Horse Property N
Listing Terms FHA, Conventional, Cash, VA
Financing FHA,Conventional,Cash,VA
Special Listing Condition Standard
Pets Allowed No Pet Restrictions
Read Less
Want to know what your home might be worth? Contact us for a FREE valuation!

Our team is ready to help you sell your home for the highest possible price ASAP

Bought with Wesley W Van Camp • CENTURY 21 New Millennium
GET MORE INFORMATION





