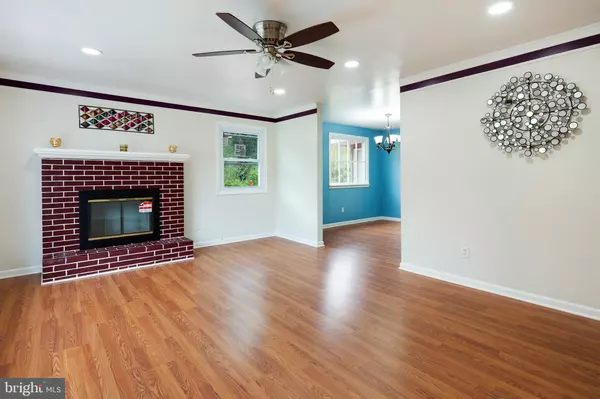$260,000
$255,000
2.0%For more information regarding the value of a property, please contact us for a free consultation.
104 STATE ST Elkton, MD 21921
3 Beds
2 Baths
1,898 SqFt
Key Details
Sold Price $260,000
Property Type Single Family Home
Sub Type Detached
Listing Status Sold
Purchase Type For Sale
Square Footage 1,898 sqft
Price per Sqft $136
Subdivision Glen Mary Heights
MLS Listing ID MDCC169214
Sold Date 06/15/20
Style Split Foyer
Bedrooms 3
Full Baths 1
Half Baths 1
HOA Y/N N
Abv Grd Liv Area 1,898
Originating Board BRIGHT
Year Built 1964
Annual Tax Amount $1,865
Tax Year 2020
Lot Size 0.460 Acres
Acres 0.46
Property Description
Visit this home virtually: http://www.vht.com/434059156/IDXS - 3 Bedroom 1.5 bathroom, Split level. Walk thru the front door to your right walk up to the oak stairway leading up to the 3 nice sized bedrooms, all with hardwood floors, Main bathroom with tub/shower. Back down the steps to the front living room featuring a wood burning brick fireplace, flowing into the eat-in kitchen with all new granite counter tops, brand new cabinets and stainless steal appliances. Off the kitchen is a sun room/craft room/library, with hardwood flooring and wall cabinets for storage. From the Kitchen steps leading to the finished bottom level, finished with laminate flooring, wood stove and sliding glass door leading to the driveway. Also you have the utility room where the heat/hot water heater, washer/dryer hook up and the 1/2 bathroom. Rear yard exit door off untility room leads to a enclosed porch over looking the inground pool and outdoor wood gazebo. Brand new windows installed. Fresh black top driveway added to the existing driveway. Put this one on your tour today.
Location
State MD
County Cecil
Zoning RES
Rooms
Other Rooms Living Room, Kitchen, Family Room, Sun/Florida Room
Interior
Cooling Central A/C
Heat Source Natural Gas
Exterior
Exterior Feature Deck(s)
Pool Fenced, In Ground, Vinyl
Water Access N
Accessibility None
Porch Deck(s)
Garage N
Building
Story 2
Sewer On Site Septic
Water Well
Architectural Style Split Foyer
Level or Stories 2
Additional Building Above Grade, Below Grade
New Construction N
Schools
School District Cecil County Public Schools
Others
Senior Community No
Tax ID 0803014150
Ownership Fee Simple
SqFt Source Assessor
Acceptable Financing Cash, Conventional, FHA
Horse Property N
Listing Terms Cash, Conventional, FHA
Financing Cash,Conventional,FHA
Special Listing Condition Standard
Read Less
Want to know what your home might be worth? Contact us for a FREE valuation!

Our team is ready to help you sell your home for the highest possible price ASAP

Bought with Trudy Capaldi • Brokers Realty Group, LLC
GET MORE INFORMATION





