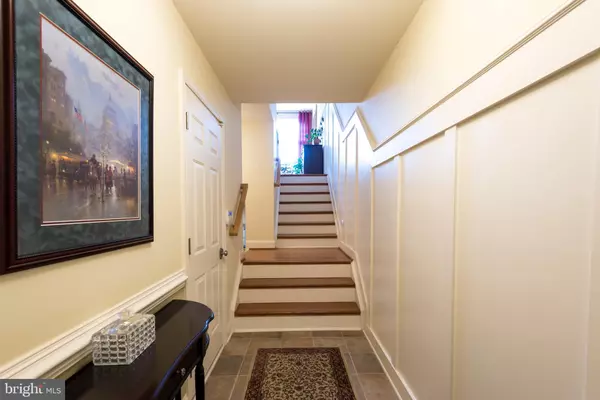$670,000
$685,000
2.2%For more information regarding the value of a property, please contact us for a free consultation.
6257 COZY GLEN CT Alexandria, VA 22312
3 Beds
4 Baths
2,800 SqFt
Key Details
Sold Price $670,000
Property Type Townhouse
Sub Type Interior Row/Townhouse
Listing Status Sold
Purchase Type For Sale
Square Footage 2,800 sqft
Price per Sqft $239
Subdivision Overlook
MLS Listing ID VAFX1120890
Sold Date 05/27/20
Style Colonial
Bedrooms 3
Full Baths 2
Half Baths 2
HOA Fees $123/qua
HOA Y/N Y
Abv Grd Liv Area 2,100
Originating Board BRIGHT
Year Built 1998
Annual Tax Amount $6,875
Tax Year 2020
Lot Size 1,760 Sqft
Acres 0.04
Property Description
LUXURIOUS REMODELED 3 LEVEL TOWNHOME in sought after OVERLOOK Community. As you walk into the main level there is a family room with a fireplace, built in bookcases, crown molding, office/den and a half bath. The family room opens on to a fenced garden area that has hardscape raised beds and a paved patio perfect for entertaining. It is blooming in all seasons except winter with perennials and two large crepe myrtles. The second level boasts a living room/dining room combination with a half bath. The living room features four large windows, a gas fireplace with built in bookcases, and a stunning coffered ceiling. The dining room has a tray ceiling with chandelier and indirect mood lights. The kitchen is five steps down and is a true gourmet kitchen, granite countertops and stainless steel appliances that are just 1.5 years new. This level also features 13 foot ceilings, a kitchen island with sink and eating nook for everyday dining, floor to ceiling windows with transoms, and an elevated deck overlooking the tennis courts. The upper level features two master suites with en-suite baths and walk in closets. The front bath features a tub/shower combo, a vanity with beautiful marble countertop with dual sinks and modern gray cabinets. The rear bath has a Jacuzzi whirlpool tub, tiled shower, and dual sinks. The laundry area is also conveniently located upstairs. This home is fully wired with CAT 5 internet, cable and phones. The thermostat and garage door opener are new smart devices. The water heater, air handler, and roof were all replaced in 2018. The garage has added electrical outlets and there are hose bibs front and rear. You won't find a better interior unit in The Overlook. This neighborhood features beautifully landscaped common areas, tennis courts, and a clubhouse with pool. It adjoins Bren Mar Park, a 32 acre park with playgrounds, andwalking trails. Convenient to Van Dorn Metro , The Pentagon, and Ft. Belvoir.
Location
State VA
County Fairfax
Zoning 304
Rooms
Other Rooms Living Room, Dining Room, Primary Bedroom, Bedroom 2, Bedroom 3, Kitchen, Breakfast Room, Laundry, Recreation Room
Basement Daylight, Full, Fully Finished, Garage Access, Heated, Outside Entrance, Interior Access, Rear Entrance, Walkout Level, Windows
Interior
Interior Features Built-Ins, Ceiling Fan(s), Floor Plan - Open, Kitchen - Gourmet, Kitchen - Island, Kitchen - Table Space, Primary Bath(s), Recessed Lighting, Walk-in Closet(s), Window Treatments, Wood Floors, Formal/Separate Dining Room, Upgraded Countertops
Hot Water Natural Gas
Heating Forced Air
Cooling Central A/C, Ceiling Fan(s)
Flooring Wood, Ceramic Tile
Fireplaces Number 2
Fireplaces Type Fireplace - Glass Doors, Gas/Propane
Equipment Built-In Microwave, Dishwasher, Disposal, Exhaust Fan, Icemaker, Oven - Double, Oven/Range - Gas, Refrigerator, Stainless Steel Appliances
Furnishings No
Fireplace Y
Appliance Built-In Microwave, Dishwasher, Disposal, Exhaust Fan, Icemaker, Oven - Double, Oven/Range - Gas, Refrigerator, Stainless Steel Appliances
Heat Source Natural Gas
Laundry Upper Floor
Exterior
Exterior Feature Patio(s), Deck(s)
Parking Features Garage - Front Entry, Garage Door Opener, Inside Access
Garage Spaces 2.0
Fence Fully, Rear, Wood
Amenities Available Basketball Courts, Common Grounds, Jog/Walk Path, Pool - Outdoor, Swimming Pool, Tennis Courts, Tot Lots/Playground
Water Access N
View Garden/Lawn, Trees/Woods
Roof Type Asphalt
Accessibility None
Porch Patio(s), Deck(s)
Attached Garage 2
Total Parking Spaces 2
Garage Y
Building
Story 3+
Sewer Public Sewer
Water Public
Architectural Style Colonial
Level or Stories 3+
Additional Building Above Grade, Below Grade
Structure Type 9'+ Ceilings,Tray Ceilings,Vaulted Ceilings
New Construction N
Schools
Elementary Schools Bren Mar Park
Middle Schools Holmes
High Schools Edison
School District Fairfax County Public Schools
Others
Pets Allowed Y
HOA Fee Include Common Area Maintenance,Pool(s),Snow Removal,Trash
Senior Community No
Tax ID 0723 33A20360
Ownership Fee Simple
SqFt Source Assessor
Horse Property N
Special Listing Condition Standard
Pets Allowed Cats OK, Dogs OK
Read Less
Want to know what your home might be worth? Contact us for a FREE valuation!

Our team is ready to help you sell your home for the highest possible price ASAP

Bought with Eric Fafoglia • Compass

GET MORE INFORMATION





