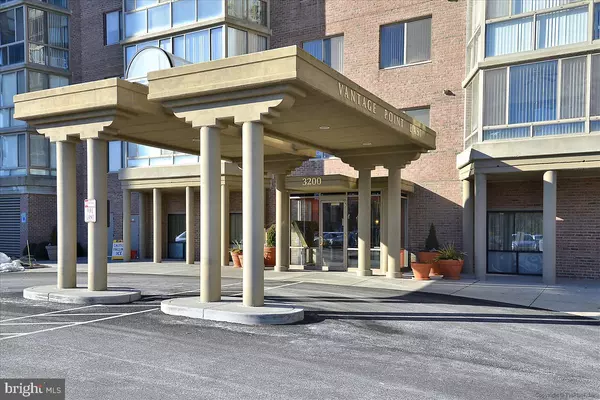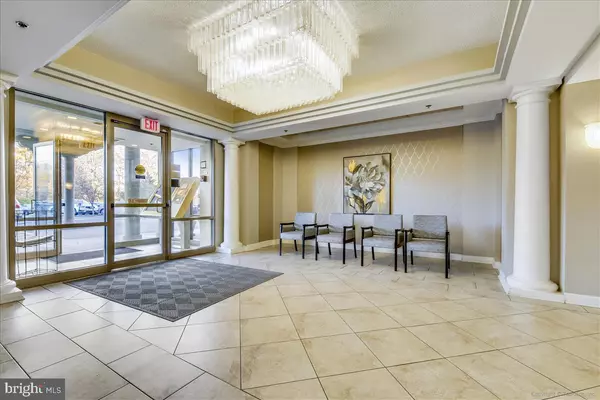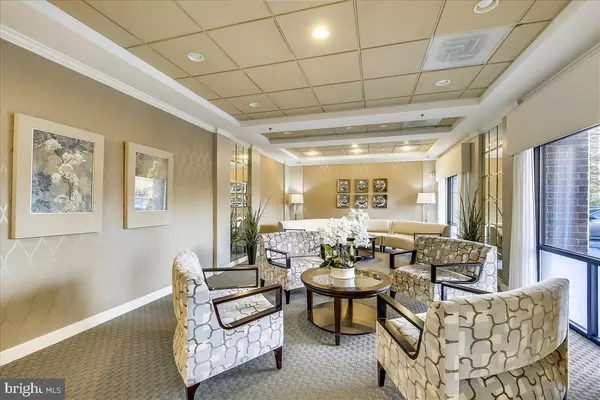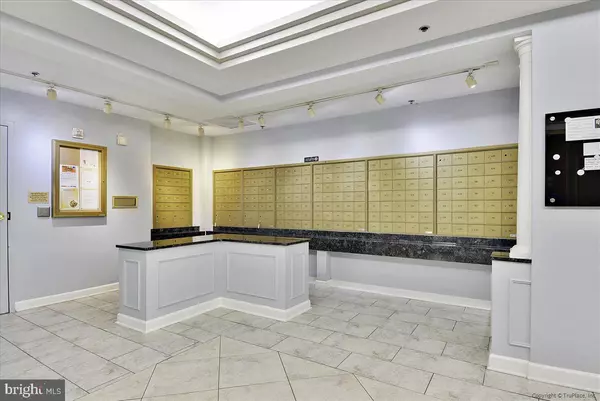$267,000
$274,000
2.6%For more information regarding the value of a property, please contact us for a free consultation.
3200 N LEISURE WORLD BLVD #1009 Silver Spring, MD 20906
2 Beds
2 Baths
1,260 SqFt
Key Details
Sold Price $267,000
Property Type Condo
Sub Type Condo/Co-op
Listing Status Sold
Purchase Type For Sale
Square Footage 1,260 sqft
Price per Sqft $211
Subdivision Leisure World
MLS Listing ID MDMC728090
Sold Date 11/10/20
Style Contemporary
Bedrooms 2
Full Baths 2
Condo Fees $690/mo
HOA Y/N N
Abv Grd Liv Area 1,260
Originating Board BRIGHT
Year Built 2002
Annual Tax Amount $3,258
Tax Year 2019
Property Description
Welcome to the best of carefree living at Leisure World! This 1,260 sq ft, Penthouse level, two-bedroom, 2 full bath condo offers tremendous comfort & livability with a spacious sunroom complete w/gorgeous vista views! ALL FURNITURE CAN CONVEY The bright and open floor plan includes a large living with Gas Fireplace , dining room area w/manufactured wood floors, and a lovely Kitchen with plenty of storage, cherry cabinetry & lots of granite counter space. There is even a separate laundry room! The large master bedroom has new carpet and features a full bath with separate tub & shower, and a large walk-in closet. The second bedroom could also serve as a spacious office with direct access to the beautiful sunroom. This condo is newly painted, has updated lighting, and also includes one underground garage parking space (#21), and a storage cage (#52). This great location boasts convenient shopping in walking distance with the ICC nearby - all in a highly sought-after 55 and better Gated community community with amenities too numerous to list but lets mention18 hole Golf Course,indoor and out door swimming pools,Pickleball and Tennis,walking paths ,2 clubhouses living here gives you full access to all of the amazing facilities and activities that Leisure World is famous for!Close to Shopping and the ICC.
Location
State MD
County Montgomery
Zoning PRC
Direction North
Rooms
Other Rooms Living Room, Dining Room, Bedroom 2, Kitchen, Foyer, Bedroom 1, Sun/Florida Room, Laundry, Bathroom 1, Bathroom 2
Main Level Bedrooms 2
Interior
Interior Features Carpet, Ceiling Fan(s), Combination Dining/Living, Dining Area, Elevator, Floor Plan - Open, Recessed Lighting, Stall Shower, Tub Shower, Walk-in Closet(s), Window Treatments
Hot Water Electric
Cooling Central A/C
Flooring Ceramic Tile, Laminated, Partially Carpeted
Fireplaces Number 1
Fireplaces Type Fireplace - Glass Doors, Gas/Propane
Equipment Built-In Microwave, Built-In Range, Dishwasher, Disposal, Oven - Self Cleaning, Oven/Range - Electric, Refrigerator, Washer/Dryer Stacked, Water Heater
Fireplace Y
Appliance Built-In Microwave, Built-In Range, Dishwasher, Disposal, Oven - Self Cleaning, Oven/Range - Electric, Refrigerator, Washer/Dryer Stacked, Water Heater
Heat Source Natural Gas
Laundry Main Floor, Dryer In Unit, Washer In Unit
Exterior
Parking Features Garage Door Opener, Covered Parking, Additional Storage Area, Inside Access, Underground
Garage Spaces 1.0
Parking On Site 1
Utilities Available Cable TV, Electric Available, Natural Gas Available, Phone Available, Sewer Available, Water Available
Amenities Available Art Studio, Bank / Banking On-site, Bar/Lounge, Billiard Room, Cable, Club House, Common Grounds, Community Center, Elevator, Exercise Room, Extra Storage, Fitness Center, Game Room, Gated Community, Golf Club, Golf Course, Golf Course Membership Available, Jog/Walk Path, Library, Meeting Room, Party Room, Picnic Area, Pool - Indoor, Pool - Outdoor, Pool Mem Avail, Putting Green, Reserved/Assigned Parking, Retirement Community, Security, Shuffleboard, Swimming Pool, Tennis Courts, Transportation Service
Water Access N
View Garden/Lawn, Trees/Woods
Accessibility 32\"+ wide Doors
Attached Garage 1
Total Parking Spaces 1
Garage Y
Building
Story 1
Unit Features Hi-Rise 9+ Floors
Sewer Public Sewer
Water Public
Architectural Style Contemporary
Level or Stories 1
Additional Building Above Grade, Below Grade
Structure Type Dry Wall
New Construction N
Schools
School District Montgomery County Public Schools
Others
Pets Allowed Y
HOA Fee Include Cable TV,Common Area Maintenance,Custodial Services Maintenance,Ext Bldg Maint,Health Club,High Speed Internet,Management,Pool(s),Recreation Facility,Reserve Funds,Road Maintenance,Security Gate,Snow Removal,Trash,Water
Senior Community Yes
Age Restriction 55
Tax ID 161303385845
Ownership Condominium
Security Features 24 hour security,Fire Detection System,Main Entrance Lock,Security Gate,Smoke Detector
Acceptable Financing Cash, Conventional, VA
Horse Property N
Listing Terms Cash, Conventional, VA
Financing Cash,Conventional,VA
Special Listing Condition Standard
Pets Allowed Breed Restrictions, Cats OK, Dogs OK, Number Limit, Size/Weight Restriction
Read Less
Want to know what your home might be worth? Contact us for a FREE valuation!

Our team is ready to help you sell your home for the highest possible price ASAP

Bought with Rita A McCoy • Weichert, REALTORS
GET MORE INFORMATION





