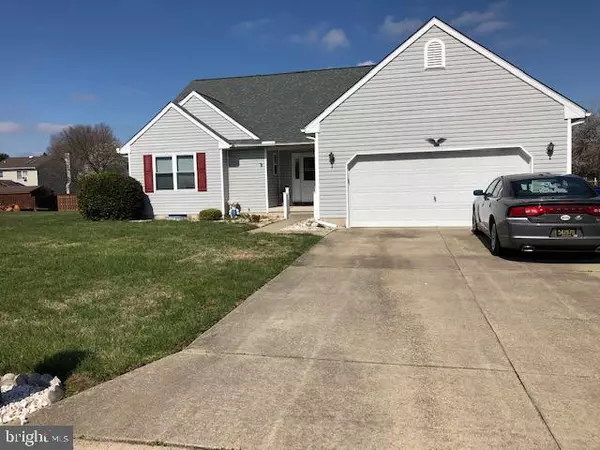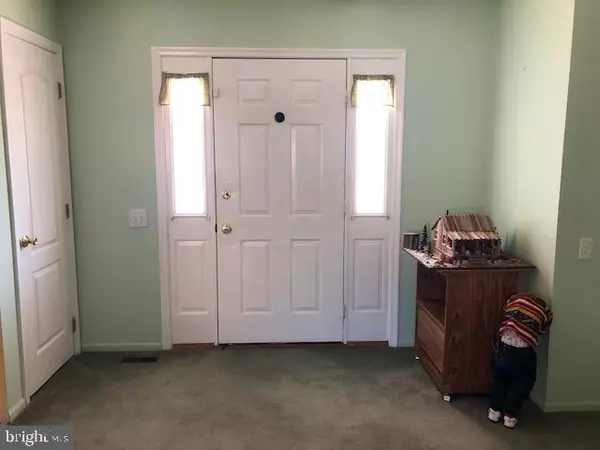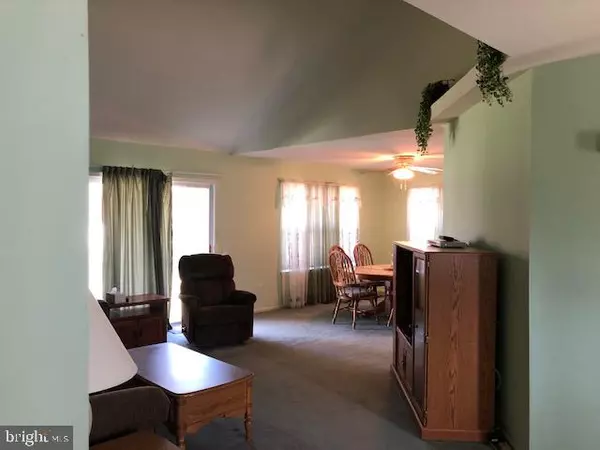$187,000
$187,000
For more information regarding the value of a property, please contact us for a free consultation.
147 NORWICH WAY Dover, DE 19901
3 Beds
2 Baths
1,572 SqFt
Key Details
Sold Price $187,000
Property Type Single Family Home
Sub Type Detached
Listing Status Sold
Purchase Type For Sale
Square Footage 1,572 sqft
Price per Sqft $118
Subdivision Sheffield Farms
MLS Listing ID DEKT237008
Sold Date 05/14/20
Style Ranch/Rambler
Bedrooms 3
Full Baths 2
HOA Fees $5/ann
HOA Y/N Y
Abv Grd Liv Area 1,572
Originating Board BRIGHT
Year Built 1999
Annual Tax Amount $1,080
Tax Year 2019
Lot Size 0.303 Acres
Acres 0.3
Lot Dimensions 110.00 x 120.00
Property Description
Nice and cozy ranch home in the sought after Sheffield Farms development has just come available. First floor living at its best. This well maintained 3 bedrooms, 2 baths, Ranch home with beautiful cathedral ceilings, a breakfast room, dining room, living room, attached two-car garage and a driveway that can accommodate four additional cars. It's perfect for the first time home buyer or the buyer that is looking to downsize. You'll love the hall bath with a walk-in jacuzzi tub and shower. And of course, your master bedroom has a private bath and a walk-in closet. You'll like the convenience of lots of cabinets in your fully equipped kitchen with all appliances included. Separate laundry room with washer and dryer. There's a front small porch and a cover patio in the back yard for those summer barbeques and the large yard will be a gardener's dream. This property comes available with freshly shampoo carpets, a stand-alone 6'x2.5' freezer in the garage, keypad garage door opener, a shed and much more. Don't take a chance of missing out on this one.
Location
State DE
County Kent
Area Capital (30802)
Zoning RS1
Rooms
Other Rooms Living Room, Dining Room, Primary Bedroom, Bedroom 2, Bedroom 3, Kitchen, Breakfast Room, Primary Bathroom
Main Level Bedrooms 3
Interior
Interior Features WhirlPool/HotTub, Recessed Lighting, Pantry, Combination Dining/Living, Ceiling Fan(s), Carpet, Primary Bath(s), Walk-in Closet(s), Window Treatments, Breakfast Area, Kitchen - Eat-In
Hot Water Electric
Heating Forced Air
Cooling Central A/C
Flooring Carpet, Laminated, Vinyl
Equipment Built-In Microwave, Dishwasher, Exhaust Fan, Microwave, Oven - Self Cleaning, Refrigerator, Stove, Water Heater
Appliance Built-In Microwave, Dishwasher, Exhaust Fan, Microwave, Oven - Self Cleaning, Refrigerator, Stove, Water Heater
Heat Source Natural Gas
Exterior
Parking Features Garage - Front Entry, Garage Door Opener, Inside Access
Garage Spaces 6.0
Fence Chain Link, Rear
Utilities Available Cable TV Available, Electric Available, Natural Gas Available, Phone Available
Water Access N
Roof Type Shingle
Accessibility None
Attached Garage 2
Total Parking Spaces 6
Garage Y
Building
Story 1
Sewer Public Sewer
Water Public
Architectural Style Ranch/Rambler
Level or Stories 1
Additional Building Above Grade, Below Grade
Structure Type Cathedral Ceilings
New Construction N
Schools
High Schools Dover H.S.
School District Capital
Others
Senior Community No
Tax ID ED-00-05701-06-7600-000
Ownership Fee Simple
SqFt Source Assessor
Acceptable Financing FHA, Conventional, VA, Cash
Listing Terms FHA, Conventional, VA, Cash
Financing FHA,Conventional,VA,Cash
Special Listing Condition Standard
Read Less
Want to know what your home might be worth? Contact us for a FREE valuation!

Our team is ready to help you sell your home for the highest possible price ASAP

Bought with Amy E Hurley • RE/MAX Horizons
GET MORE INFORMATION





