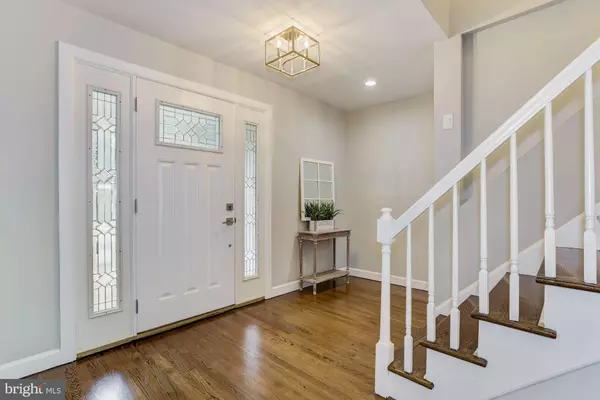$474,900
$474,900
For more information regarding the value of a property, please contact us for a free consultation.
1209 SEQUOIA RD Cherry Hill, NJ 08003
4 Beds
3 Baths
2,545 SqFt
Key Details
Sold Price $474,900
Property Type Single Family Home
Sub Type Detached
Listing Status Sold
Purchase Type For Sale
Square Footage 2,545 sqft
Price per Sqft $186
Subdivision Ridings Of Fox Run
MLS Listing ID NJCD392822
Sold Date 06/26/20
Style Colonial
Bedrooms 4
Full Baths 2
Half Baths 1
HOA Y/N N
Abv Grd Liv Area 2,545
Originating Board BRIGHT
Year Built 1979
Annual Tax Amount $12,004
Tax Year 2019
Lot Size 0.340 Acres
Acres 0.34
Lot Dimensions 80.00 x 185.00
Property Description
Please check out the virtual tour here! https://vimeo.com/416322822/19546951fb This home has been completely redone and is a beautiful, entertainers dream in the highly sought after neighborhood of Ridings of Fox Run. When you drive up you are immediately met with a stunning, fully paved and lit, driveway and front steps. Walk in to find gorgeous hardwood floors and recessed lighting throughout the first floor. The large living room gets plenty of natural light and leads into a charming dining room with both access to the kitchen and backyard patio. The kitchen has new, soft close cabinetry, stunning back splash, quartz counter-tops and stainless steel appliances. The kitchen has plenty of storage, a large pantry, spacious eat-in kitchen and lots of natural light with another set of doors opening up to the back patio. Next to the kitchen is a loving family room with a wood burning fireplace and yet another sliding glass door leading to the patio. The first floor also has a mud room/laundry room, half bath and garage access. Upstairs is a large master suite with a walk-in closet and exquisite master bath. Down the hall is another, large, and spa like bathroom and three spacious bedrooms with large closets. The basement is finished with a nice sized storage space, utility room, window and welcoming living space with recessed lighting. The backyard is an entertainers dream with an in-ground, salt water pool, multiple seating areas, a covered outdoor dining area, fire pit, bar and basketball court. New roof, new gutters, hew HVAC system, new water heater, newer windows, gorgeous!!
Location
State NJ
County Camden
Area Cherry Hill Twp (20409)
Zoning RES
Rooms
Other Rooms Living Room, Dining Room, Primary Bedroom, Bedroom 2, Bedroom 3, Bedroom 4, Kitchen, Family Room, Basement, Laundry
Basement Full, Fully Finished, Sump Pump
Interior
Interior Features Attic, Dining Area, Efficiency, Family Room Off Kitchen, Kitchen - Eat-In, Primary Bath(s), Recessed Lighting, Walk-in Closet(s), Wood Floors
Heating Forced Air
Cooling Central A/C
Fireplaces Number 1
Equipment Stainless Steel Appliances
Fireplace Y
Appliance Stainless Steel Appliances
Heat Source Natural Gas
Laundry Main Floor
Exterior
Parking Features Inside Access, Garage - Front Entry
Garage Spaces 2.0
Fence Fully
Pool In Ground, Saltwater
Water Access N
Accessibility None
Attached Garage 2
Total Parking Spaces 2
Garage Y
Building
Story 2
Sewer Public Sewer
Water Public
Architectural Style Colonial
Level or Stories 2
Additional Building Above Grade, Below Grade
New Construction N
Schools
High Schools Cherry Hill High - East
School District Cherry Hill Township Public Schools
Others
Senior Community No
Tax ID 09-00404 36-00049
Ownership Fee Simple
SqFt Source Estimated
Special Listing Condition Standard
Read Less
Want to know what your home might be worth? Contact us for a FREE valuation!

Our team is ready to help you sell your home for the highest possible price ASAP

Bought with Lisa Arcano • Weichert Realtors-Haddonfield

GET MORE INFORMATION





