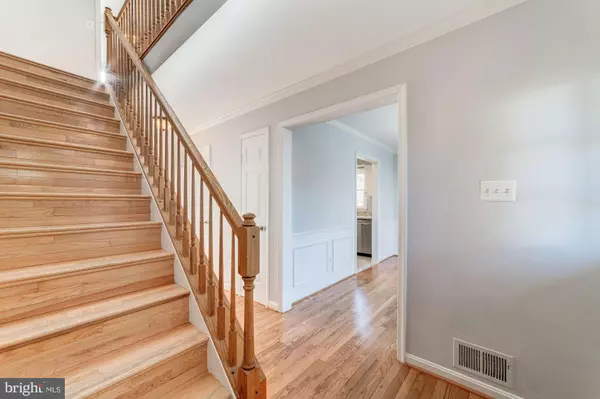$710,000
$699,900
1.4%For more information regarding the value of a property, please contact us for a free consultation.
8375 1ST AVE Vienna, VA 22182
4 Beds
4 Baths
2,067 SqFt
Key Details
Sold Price $710,000
Property Type Single Family Home
Sub Type Detached
Listing Status Sold
Purchase Type For Sale
Square Footage 2,067 sqft
Price per Sqft $343
Subdivision Wedderburn Heights
MLS Listing ID VAFX1099814
Sold Date 01/21/20
Style Colonial
Bedrooms 4
Full Baths 3
Half Baths 1
HOA Y/N N
Abv Grd Liv Area 1,404
Originating Board BRIGHT
Year Built 1990
Annual Tax Amount $7,478
Tax Year 2019
Lot Size 6,000 Sqft
Acres 0.14
Property Description
**MAXIMUM CURB APPEAL** Perfectly positioned within 1.5M of Dunn Loring Metro & the Mosaic District; just minutes to nearby Tysons Corner! This charming 4 bedroom/3.5 bath colonial has a lot to offer! Light and bright living spaces with hardwood floors and a neutral grey color palette throughout. The kitchen boasts newly installed granite counter tops and Samsung appliances, plus offers recessed lighting and plenty of cabinet space. The living room has a cozy fireplace and access to a sizable composite low-maintenance deck. Upstairs find 3 full bedrooms, including a master suite with a cathedral ceiling, walk-in closet, and built-in wardrobe. Need more space? Check out the basement level which offers an additional 4th bedroom and full bath, not to mention a huge rec room -- the perfect play space or man-cave. Don't miss key functional upgrades like the **newly installed architectural shingle roof, and Carrier HVAC system**
Location
State VA
County Fairfax
Zoning 110
Direction North
Rooms
Other Rooms Living Room, Dining Room, Primary Bedroom, Bedroom 2, Bedroom 3, Bedroom 4, Kitchen, Foyer, Recreation Room, Bathroom 2, Bathroom 3, Primary Bathroom, Half Bath
Basement Full
Interior
Interior Features Attic, Carpet, Ceiling Fan(s), Chair Railings, Crown Moldings, Primary Bath(s), Recessed Lighting, Skylight(s), Walk-in Closet(s), Soaking Tub, Window Treatments, Wood Floors
Hot Water Electric
Heating Heat Pump(s)
Cooling Central A/C
Flooring Hardwood, Carpet, Ceramic Tile
Fireplaces Number 1
Fireplaces Type Marble, Screen, Wood
Equipment Built-In Microwave, Dishwasher, Disposal, Dryer, Icemaker, Oven/Range - Electric, Refrigerator, Stainless Steel Appliances, Washer, Water Heater
Furnishings No
Fireplace Y
Window Features Double Pane
Appliance Built-In Microwave, Dishwasher, Disposal, Dryer, Icemaker, Oven/Range - Electric, Refrigerator, Stainless Steel Appliances, Washer, Water Heater
Heat Source Electric
Laundry Basement, Lower Floor
Exterior
Garage Spaces 2.0
Utilities Available Electric Available, Sewer Available, Water Available, Fiber Optics Available, Cable TV Available
Water Access N
Roof Type Architectural Shingle
Accessibility None
Total Parking Spaces 2
Garage N
Building
Story 3+
Sewer Public Sewer
Water Public
Architectural Style Colonial
Level or Stories 3+
Additional Building Above Grade, Below Grade
Structure Type Dry Wall,9'+ Ceilings,Cathedral Ceilings
New Construction N
Schools
Elementary Schools Stenwood
Middle Schools Kilmer
High Schools Marshall
School District Fairfax County Public Schools
Others
Pets Allowed Y
Senior Community No
Tax ID 0393 11A 0008A
Ownership Fee Simple
SqFt Source Assessor
Acceptable Financing Conventional, FHA, VA
Horse Property N
Listing Terms Conventional, FHA, VA
Financing Conventional,FHA,VA
Special Listing Condition Standard
Pets Allowed No Pet Restrictions
Read Less
Want to know what your home might be worth? Contact us for a FREE valuation!

Our team is ready to help you sell your home for the highest possible price ASAP

Bought with Jennifer L Powell • KW Metro Center

GET MORE INFORMATION





