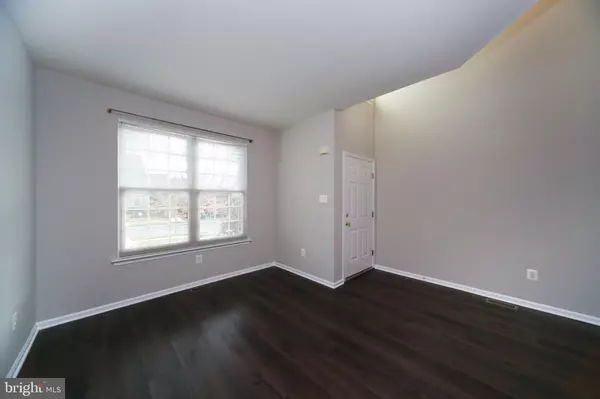$357,000
$375,000
4.8%For more information regarding the value of a property, please contact us for a free consultation.
5082 SAGEWOOD CT Doylestown, PA 18902
3 Beds
3 Baths
1,964 SqFt
Key Details
Sold Price $357,000
Property Type Townhouse
Sub Type Interior Row/Townhouse
Listing Status Sold
Purchase Type For Sale
Square Footage 1,964 sqft
Price per Sqft $181
Subdivision Fireside
MLS Listing ID PABU484554
Sold Date 01/15/20
Style Colonial
Bedrooms 3
Full Baths 2
Half Baths 1
HOA Fees $118/mo
HOA Y/N Y
Abv Grd Liv Area 1,964
Originating Board BRIGHT
Year Built 1998
Annual Tax Amount $5,107
Tax Year 2019
Lot Size 3,380 Sqft
Acres 0.08
Lot Dimensions 27.00 x 130.00
Property Description
You'll fall in love with this Avery model as soon as you step in the front door! The first floor was just painted and has brand new vinyl plank flooring throughout. The two-story entry opens into the formal living room, while the back of the home is open and great for entertaining: large family room, eat in kitchen, and dining area with sliders to rear patio. There is also a half bath on this level. Upstairs the spacious master bedroom has a coffered ceiling, neutral carpet, a sitting area, a ceiling fan with lights, and TWO walk-in closets. The master bathroom has a double vanity, stall shower, and soaking tub. Two more nice sized bedrooms with neutral paint and carpet share the hall bath, which has a tub/shower combo. A convenient second floor laundry area finishes this level! This home also has a large unfinished basement, great for storage or ready to be finished, and a one car attached garage with inside access. Out back there is a paver patio with custom landscaping. In the last 5 years the windows, HVAC system, water heater, and roof have all been replaced this home is move in ready!
Location
State PA
County Bucks
Area Buckingham Twp (10106)
Zoning R5
Rooms
Other Rooms Living Room, Dining Room, Primary Bedroom, Sitting Room, Bedroom 2, Bedroom 3, Kitchen, Family Room
Basement Full, Unfinished
Interior
Interior Features Butlers Pantry, Kitchen - Eat-In, Ceiling Fan(s)
Hot Water Natural Gas
Heating Forced Air
Cooling Central A/C
Flooring Carpet, Tile/Brick, Vinyl
Equipment Disposal, Dishwasher, Dryer, Microwave, Oven/Range - Electric, Refrigerator, Washer
Appliance Disposal, Dishwasher, Dryer, Microwave, Oven/Range - Electric, Refrigerator, Washer
Heat Source Natural Gas
Laundry Upper Floor
Exterior
Parking Features Garage Door Opener
Garage Spaces 2.0
Water Access N
Roof Type Shingle,Pitched
Accessibility None
Attached Garage 1
Total Parking Spaces 2
Garage Y
Building
Story 2
Sewer Public Sewer
Water Public
Architectural Style Colonial
Level or Stories 2
Additional Building Above Grade, Below Grade
Structure Type 9'+ Ceilings,High
New Construction N
Schools
Elementary Schools Cold Spring
Middle Schools Holicong
High Schools Central Bucks High School East
School District Central Bucks
Others
Senior Community No
Tax ID 06-060-143
Ownership Fee Simple
SqFt Source Assessor
Security Features Carbon Monoxide Detector(s),Smoke Detector
Special Listing Condition Standard
Read Less
Want to know what your home might be worth? Contact us for a FREE valuation!

Our team is ready to help you sell your home for the highest possible price ASAP

Bought with Alison Wilcke-Short • RE/MAX One Realty

GET MORE INFORMATION





