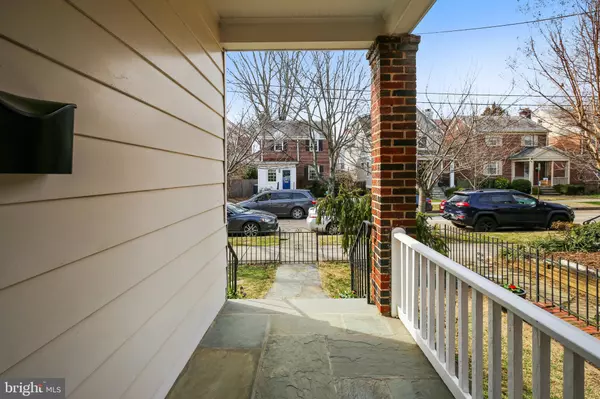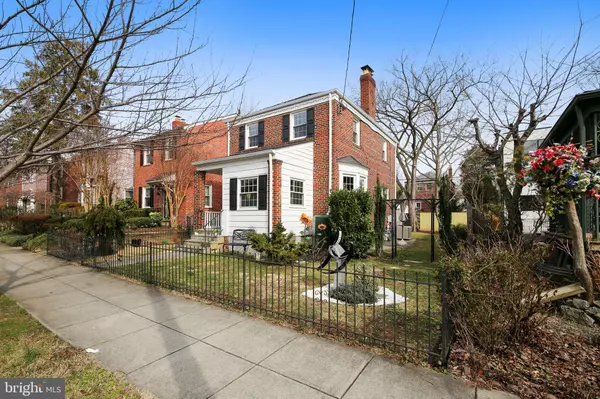$1,000,000
$960,000
4.2%For more information regarding the value of a property, please contact us for a free consultation.
5317 42ND PL NW Washington, DC 20015
3 Beds
2 Baths
1,673 SqFt
Key Details
Sold Price $1,000,000
Property Type Single Family Home
Sub Type Detached
Listing Status Sold
Purchase Type For Sale
Square Footage 1,673 sqft
Price per Sqft $597
Subdivision Friendship Heights
MLS Listing ID DCDC458246
Sold Date 03/09/20
Style Colonial
Bedrooms 3
Full Baths 2
HOA Y/N N
Abv Grd Liv Area 1,184
Originating Board BRIGHT
Year Built 1941
Annual Tax Amount $5,621
Tax Year 2019
Lot Size 3,354 Sqft
Acres 0.08
Property Description
OPEN HOUSE SUNDAY, FEBRUARY 23rd HAS BEEN CANCELLED!!!Welcome to this updated single-family home in desirable Friendship Heights, which sits just steps from the Friendship Heights Metro. I'm going to share a secret with you-this single-family home has a Walk Score of 91-put simply, this home offers you a lifestyle of leave the car home and walk. Shopping is literally 2 blocks away with many stores like Neiman Marcus, TJ Maxx, Nordstrom Rack, just to name a few; and restaurants like Lia's, Cheese Cake Factory and Clyde's all there to tantalize your taste buds. Starbucks and Peets Coffee are great places to meet with friends on Saturday mornings to catch up and just relax. Whole Foods is always freshly stocked and ready for your purchase for those of you that like to cook and stay home. Do you like biking, running and walking - just 1.5 miles down the road you have access to Rock Creek Park to the South and the Crescent Trail to the north in Downtown Bethesda. Are you a sports fan- just hop the Metro to Navy Yard to take in a NATS game or Chinatown to enjoy some ice hockey or basketball. Please stop by for a look. The charm is still there with an arched doorway, glass door knobs, bay window in the living room, cozy wood burning fireplace, and lots of large windows to bring in the sun. Nice lot size for city dwellers gives you the opportunity to expand, add a deck and/or plant a vegetable or flower garden as well as off street parking for your car. In the meantime, you may need a new pair of walking shoes to help get you around the neighborhood and beyond. Don't wait - Call The Souza Group today for your very own personal tour. You won't be disappointed.
Location
State DC
County Washington
Zoning Y
Rooms
Other Rooms Living Room, Dining Room, Primary Bedroom, Bedroom 2, Bedroom 3, Kitchen, Family Room, Den, Laundry, Bathroom 1
Basement Connecting Stairway, Heated, Improved, Outside Entrance, Rear Entrance, Walkout Stairs, Windows, Partially Finished
Interior
Interior Features Breakfast Area, Ceiling Fan(s), Floor Plan - Open, Kitchen - Eat-In, Kitchen - Island, Stall Shower, Combination Kitchen/Dining, Dining Area, Upgraded Countertops, Wood Floors, Window Treatments, Recessed Lighting, Wet/Dry Bar
Hot Water Natural Gas
Heating Central, Forced Air
Cooling Central A/C, Ceiling Fan(s)
Flooring Hardwood, Ceramic Tile, Partially Carpeted, Heated, Laminated
Fireplaces Number 1
Fireplaces Type Corner, Mantel(s), Wood
Equipment Dishwasher, Disposal, Dryer, Exhaust Fan, Refrigerator, Washer, Water Heater, Oven/Range - Electric, Stainless Steel Appliances, Washer - Front Loading, Water Dispenser, Dryer - Front Loading, Dryer - Electric
Furnishings No
Fireplace Y
Window Features Bay/Bow,Insulated,Double Hung,Double Pane
Appliance Dishwasher, Disposal, Dryer, Exhaust Fan, Refrigerator, Washer, Water Heater, Oven/Range - Electric, Stainless Steel Appliances, Washer - Front Loading, Water Dispenser, Dryer - Front Loading, Dryer - Electric
Heat Source Natural Gas
Laundry Basement, Dryer In Unit, Washer In Unit
Exterior
Exterior Feature Patio(s)
Garage Spaces 1.0
Fence Partially, Rear, Wood
Utilities Available Cable TV Available, Electric Available, Natural Gas Available, Phone Available, Sewer Available, Water Available
Water Access N
View Street
Roof Type Asphalt
Street Surface Alley,Concrete,Gravel
Accessibility None
Porch Patio(s)
Road Frontage Public
Total Parking Spaces 1
Garage N
Building
Lot Description Level, Landscaping, Rear Yard, Front Yard
Story 2
Foundation Block, Brick/Mortar
Sewer Public Sewer
Water Public
Architectural Style Colonial
Level or Stories 2
Additional Building Above Grade, Below Grade
Structure Type Plaster Walls
New Construction N
Schools
Elementary Schools Janney
Middle Schools Deal Junior High School
High Schools Jackson-Reed
School District District Of Columbia Public Schools
Others
Senior Community No
Tax ID 1664//0108
Ownership Fee Simple
SqFt Source Estimated
Security Features Carbon Monoxide Detector(s),Smoke Detector
Acceptable Financing Cash, Conventional
Horse Property N
Listing Terms Cash, Conventional
Financing Cash,Conventional
Special Listing Condition Standard
Read Less
Want to know what your home might be worth? Contact us for a FREE valuation!

Our team is ready to help you sell your home for the highest possible price ASAP

Bought with Miriam Harper McDaniel • Century 21 Redwood Realty

GET MORE INFORMATION





