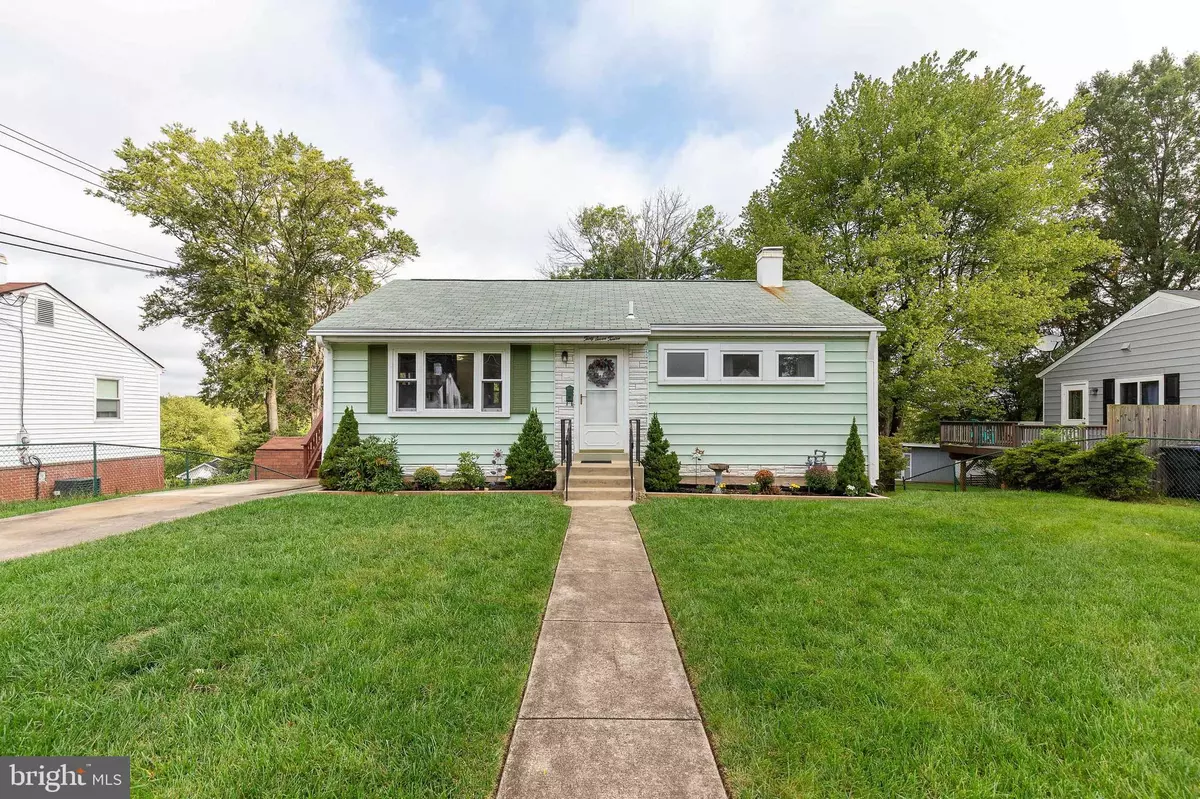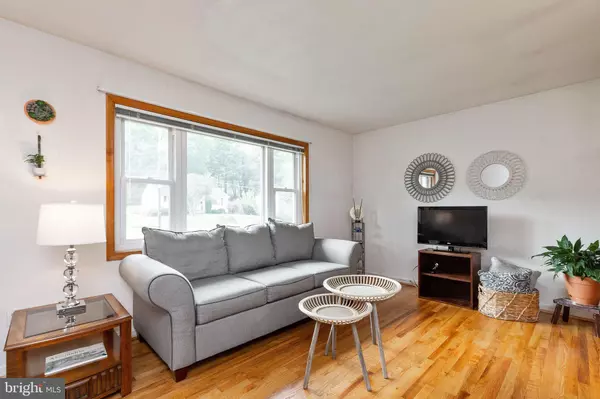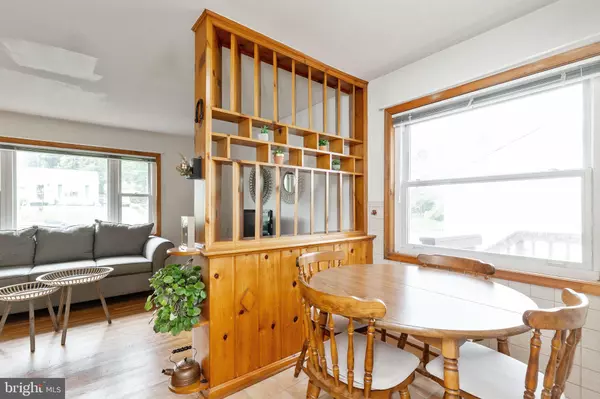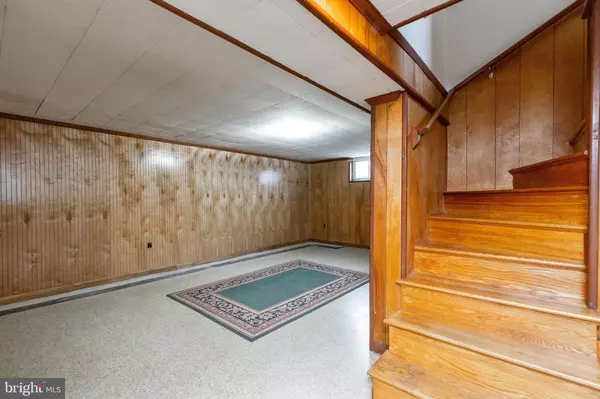$460,500
$460,500
For more information regarding the value of a property, please contact us for a free consultation.
3712 AUSTIN AVE Alexandria, VA 22310
4 Beds
1 Bath
1,450 SqFt
Key Details
Sold Price $460,500
Property Type Single Family Home
Sub Type Detached
Listing Status Sold
Purchase Type For Sale
Square Footage 1,450 sqft
Price per Sqft $317
Subdivision Virginia Hills
MLS Listing ID VAFX1158584
Sold Date 11/03/20
Style Ranch/Rambler
Bedrooms 4
Full Baths 1
HOA Y/N N
Abv Grd Liv Area 925
Originating Board BRIGHT
Year Built 1953
Annual Tax Amount $4,913
Tax Year 2020
Lot Size 10,008 Sqft
Acres 0.23
Property Description
Location, location, location! Located in the sought after neighborhood of Virginia Hills, you will fall in love with this well maintained rambler. Enjoy the comfort of first floor living at its best. Only minutes from Old Town Alexandria and many other conveniences. Easy commuter routes in to DC, MD and Military bases. You will appreciate the pride of ownership that is displayed in every corner of this beauty. Walk into gleaming hardwood floors that were recently refinished. Appreciate the abundance of natural light in every room. Full heated basement, with a 4th bedroom/office, workshop area and a large family room/flex area. Enjoy the great outdoors on the sprawling deck or in the huge fenced in yard that provides plenty of space to spread out and relax, also two sheds for additional storage. You could have some great backyard barbeques here! MOVE FAST, because great homes in locations like this are RARE.
Location
State VA
County Fairfax
Zoning 140
Rooms
Basement Improved, Heated, Interior Access, Outside Entrance, Rear Entrance, Sump Pump, Walkout Level, Water Proofing System
Main Level Bedrooms 3
Interior
Interior Features Attic, Breakfast Area, Entry Level Bedroom, Family Room Off Kitchen, Floor Plan - Traditional, Wood Floors, Kitchen - Galley
Hot Water Natural Gas
Cooling Central A/C
Flooring Hardwood, Ceramic Tile
Equipment Disposal, Dryer, Exhaust Fan, Refrigerator, Oven/Range - Gas, Washer, Water Heater
Fireplace N
Appliance Disposal, Dryer, Exhaust Fan, Refrigerator, Oven/Range - Gas, Washer, Water Heater
Heat Source Natural Gas
Laundry Hookup
Exterior
Exterior Feature Deck(s)
Garage Spaces 2.0
Fence Fully
Water Access N
Roof Type Asphalt
Accessibility Level Entry - Main
Porch Deck(s)
Total Parking Spaces 2
Garage N
Building
Lot Description Cleared, Front Yard
Story 2
Sewer Public Sewer
Water Public
Architectural Style Ranch/Rambler
Level or Stories 2
Additional Building Above Grade, Below Grade
New Construction N
Schools
School District Fairfax County Public Schools
Others
Senior Community No
Tax ID 0824 14160002
Ownership Fee Simple
SqFt Source Assessor
Special Listing Condition Standard
Read Less
Want to know what your home might be worth? Contact us for a FREE valuation!

Our team is ready to help you sell your home for the highest possible price ASAP

Bought with Mary Gail Normile • Coldwell Banker Realty

GET MORE INFORMATION





