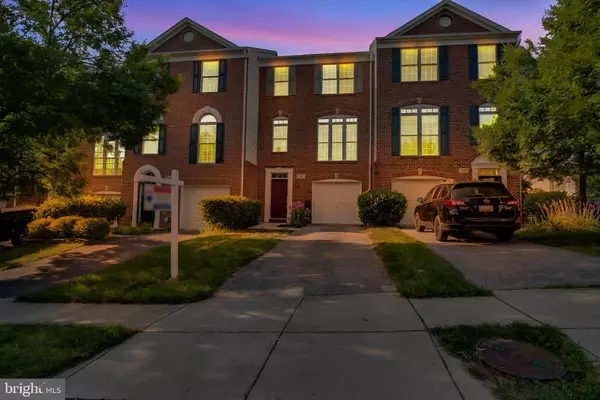$415,000
$414,987
For more information regarding the value of a property, please contact us for a free consultation.
2411 JOSTABERRY WAY Odenton, MD 21113
3 Beds
4 Baths
2,416 SqFt
Key Details
Sold Price $415,000
Property Type Townhouse
Sub Type Interior Row/Townhouse
Listing Status Sold
Purchase Type For Sale
Square Footage 2,416 sqft
Price per Sqft $171
Subdivision Chapel Grove
MLS Listing ID MDAA440012
Sold Date 09/16/20
Style Colonial
Bedrooms 3
Full Baths 3
Half Baths 1
HOA Fees $95/mo
HOA Y/N Y
Abv Grd Liv Area 2,416
Originating Board BRIGHT
Year Built 2004
Annual Tax Amount $4,207
Tax Year 2019
Lot Size 2,240 Sqft
Acres 0.05
Property Description
Pride of ownership throughout this 3 level townhome with upgraded bump outs on each level and fresh paint and carpeting. Main level includes a gourmet eat in kitchen with cherry cabinets, SS appliances, and corian counter tops. As well as Sun room area with deck access, formal Din Room, Powder Room, and Family Room. The master bedroom suite includes a deluxe spa like bathroom, vaulted ceilings, and walk in closet. 2 additional bedrooms and full hall bathrooms all on the upper level. The lower level is perfect for family enjoyment you will find plenty of room for the big screen in this rec room, plus kids play area/home office space an additional full bathroom, 2 story foyer, and so much more. Walk out lower level, community pool, deck, tons of visitor parking, and so much more. A TRUE MUST SEE
Location
State MD
County Anne Arundel
Zoning R5
Rooms
Basement Fully Finished
Interior
Hot Water Natural Gas
Heating Forced Air
Cooling Central A/C, Ceiling Fan(s)
Heat Source Natural Gas
Exterior
Garage Garage - Front Entry
Garage Spaces 1.0
Waterfront N
Water Access N
Accessibility None
Parking Type Driveway, Attached Garage
Attached Garage 1
Total Parking Spaces 1
Garage Y
Building
Story 3
Sewer Public Sewer
Water Public
Architectural Style Colonial
Level or Stories 3
Additional Building Above Grade, Below Grade
New Construction N
Schools
School District Anne Arundel County Public Schools
Others
Senior Community No
Tax ID 020414990210957
Ownership Fee Simple
SqFt Source Assessor
Special Listing Condition Standard
Read Less
Want to know what your home might be worth? Contact us for a FREE valuation!

Our team is ready to help you sell your home for the highest possible price ASAP

Bought with Jill K Joseph • Corner House Realty

GET MORE INFORMATION





