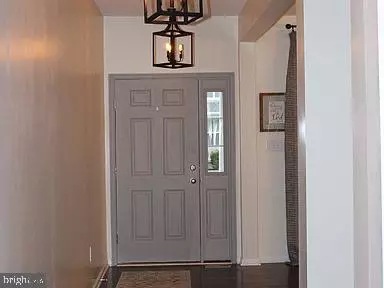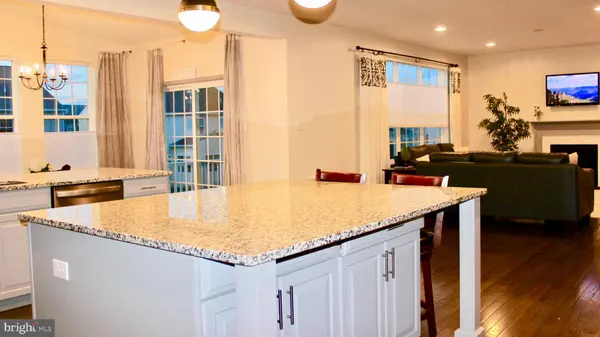$437,000
$440,000
0.7%For more information regarding the value of a property, please contact us for a free consultation.
1 COTTONWOOD RD Swedesboro, NJ 08085
5 Beds
4 Baths
3,947 SqFt
Key Details
Sold Price $437,000
Property Type Single Family Home
Sub Type Detached
Listing Status Sold
Purchase Type For Sale
Square Footage 3,947 sqft
Price per Sqft $110
Subdivision Reserve At Woolwich
MLS Listing ID NJGL261546
Sold Date 09/10/20
Style Traditional
Bedrooms 5
Full Baths 3
Half Baths 1
HOA Fees $55/mo
HOA Y/N Y
Abv Grd Liv Area 2,842
Originating Board BRIGHT
Year Built 2018
Annual Tax Amount $13,161
Tax Year 2019
Lot Size 10,019 Sqft
Acres 0.23
Lot Dimensions 60x125
Property Description
Better than New Construction! This home is completely Move-in ready!! Loaded with upgrades, huge open concept kitchen, tons of windows with awesome natural light, marble tiled gas fireplace, walkout basement with high 9ft ceilings and so much more. Lower level features a Beautiful Bedroom with walk-in closet and Full Bath perfect as a guest suite, in-law space, or extra room for a large family. In the lower level there is also playroom and a family room which is currently used as a media room prewired for a projector. The main level has upgraded hardwood flooring that continues up the stairs wonderful for easy cleaning. The upper level features the Master suite, two large walk-in closets, and tray ceiling. Upstairs you will find 3 more Bedrooms, the hall bath with double sinks, and the conveniently located laundry room. This is a wonderful home. The layout is perfect for everyday living and entertaining. The location is a commuter's dream easy access to 295 and the NJ Turnpike. Quick ride to Philly and Delaware only 20 mins to the Philadelphia Airport. A wonderful sense of community. Please wear your mask and gloves.
Location
State NJ
County Gloucester
Area Woolwich Twp (20824)
Zoning RES
Rooms
Other Rooms Great Room, Recreation Room
Basement Partially Finished, Daylight, Full
Interior
Interior Features Breakfast Area, Family Room Off Kitchen, Kitchen - Island, Kitchen - Gourmet, Primary Bath(s), Stall Shower, Tub Shower, Upgraded Countertops, Walk-in Closet(s), Wood Floors
Hot Water Electric
Heating Forced Air
Cooling Central A/C
Flooring Hardwood, Carpet, Ceramic Tile
Equipment Built-In Microwave, Built-In Range, Dishwasher, Dryer - Front Loading, ENERGY STAR Clothes Washer, Refrigerator, Stainless Steel Appliances
Appliance Built-In Microwave, Built-In Range, Dishwasher, Dryer - Front Loading, ENERGY STAR Clothes Washer, Refrigerator, Stainless Steel Appliances
Heat Source Natural Gas
Exterior
Parking Features Garage - Front Entry
Garage Spaces 4.0
Water Access N
Roof Type Architectural Shingle
Accessibility None
Attached Garage 4
Total Parking Spaces 4
Garage Y
Building
Story 3
Sewer Public Sewer
Water Public
Architectural Style Traditional
Level or Stories 3
Additional Building Above Grade, Below Grade
Structure Type 9'+ Ceilings
New Construction N
Schools
School District Kingsway Regional High
Others
Pets Allowed Y
Senior Community No
Tax ID 24-00028 11-00019
Ownership Fee Simple
SqFt Source Assessor
Acceptable Financing Cash, Conventional, FHA, VA, USDA
Listing Terms Cash, Conventional, FHA, VA, USDA
Financing Cash,Conventional,FHA,VA,USDA
Special Listing Condition Standard
Pets Allowed No Pet Restrictions
Read Less
Want to know what your home might be worth? Contact us for a FREE valuation!

Our team is ready to help you sell your home for the highest possible price ASAP

Bought with Lindsay Genay • Keller Williams Realty - Cherry Hill
GET MORE INFORMATION





