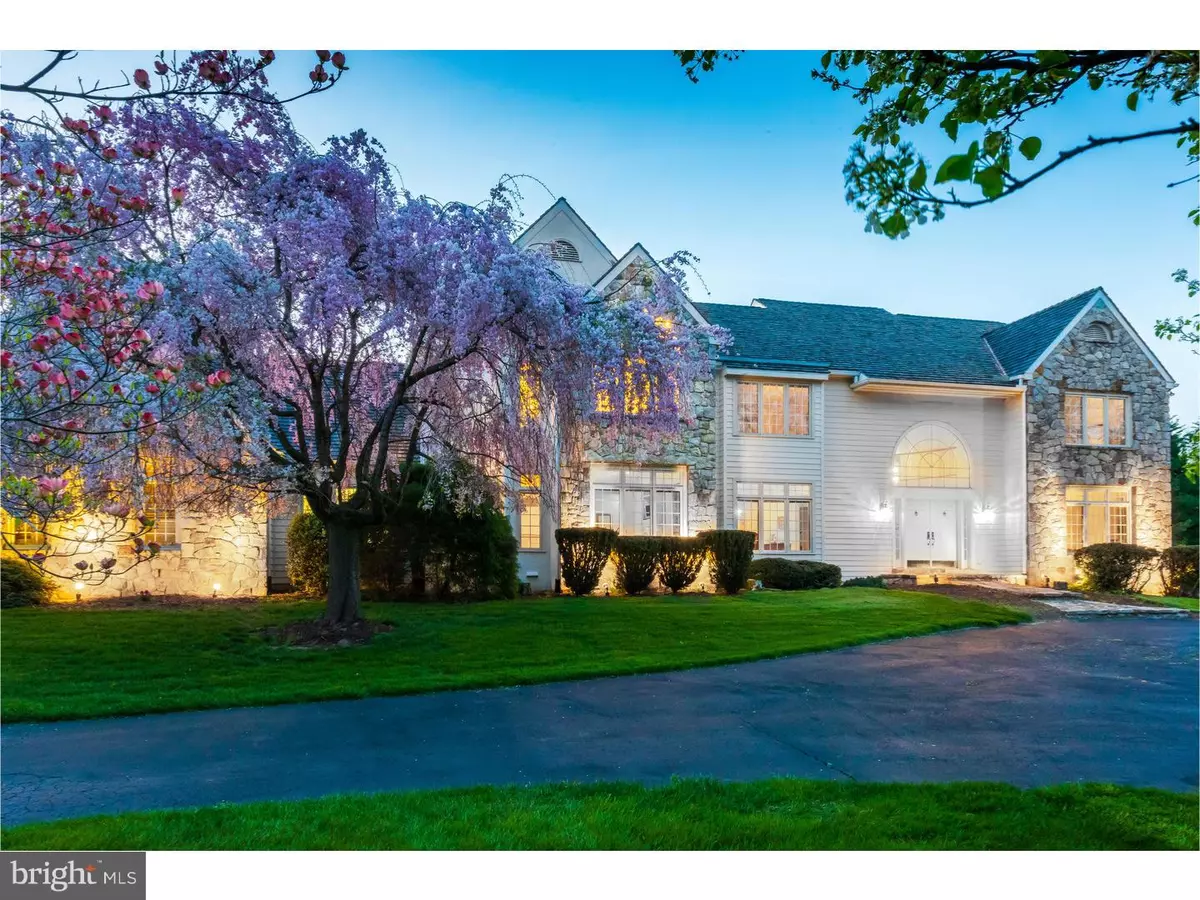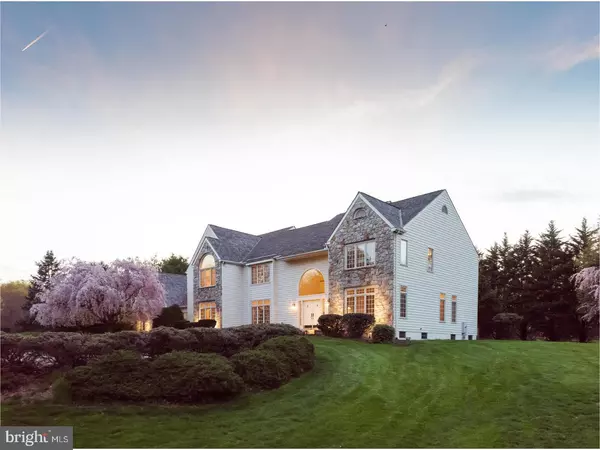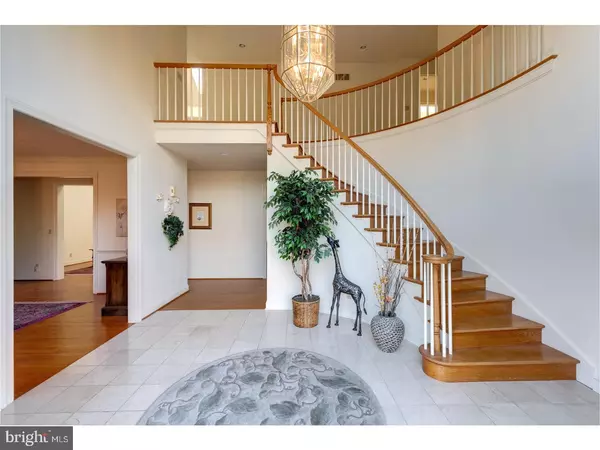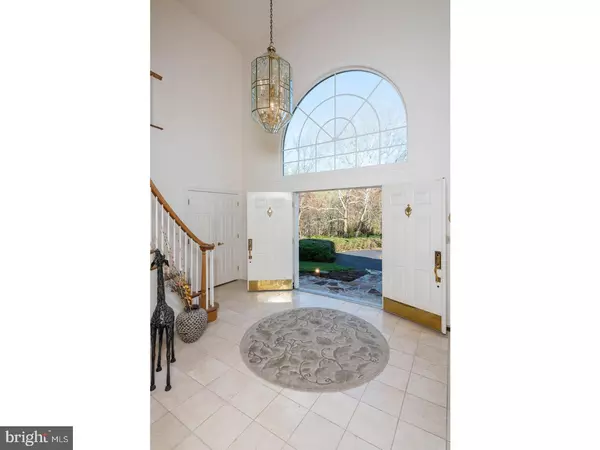$750,000
$799,000
6.1%For more information regarding the value of a property, please contact us for a free consultation.
8 CLOUDS WAY Hockessin, DE 19707
6 Beds
8 Baths
9,238 SqFt
Key Details
Sold Price $750,000
Property Type Single Family Home
Sub Type Detached
Listing Status Sold
Purchase Type For Sale
Square Footage 9,238 sqft
Price per Sqft $81
Subdivision Centerville Meadow
MLS Listing ID 1000429228
Sold Date 01/21/20
Style Contemporary,Traditional
Bedrooms 6
Full Baths 6
Half Baths 2
HOA Fees $65/ann
HOA Y/N Y
Abv Grd Liv Area 5,950
Originating Board TREND
Year Built 1996
Annual Tax Amount $11,454
Tax Year 2018
Lot Size 2.000 Acres
Acres 2.0
Lot Dimensions 397X273
Property Description
Stunning and Immaculate, Builders Own Home! Rare offering in one of Delawares most prestigious communities, Centerville Meadows. This is the perfect location just off Old Kennett Road, Minutes to Wilmington, Hockessin, Kennett Square, West Chester, Christiana and more. The quality construction in the home is evident throughout. The floorplan works beautifully, featuring all spacious rooms, 5 great sized bedrooms - all with abundant closet closet space, including a full en-suite bedroom on first floor. Features include two masnory fireplcaces, high ceilings, custom millwork, Two story foyer with Marble floors and dramatic curved oak stairs, cathedral ceilings, skylights, Custom Kitchen with corian countertops and brand new Kitchenaide Stainless Appliances, Built-in Sub Zero, Fresh neutral paint colors throughout, rear staircase, oversized 3 car garage and much more. The exterior features natural Stone, circular driveway, expansive rear deck overlooking secluded rear yard, professional, mature landscape and more. The heart of the home fetures two zone HVAC systems, twin gas hot water heaters, 400amp electrical service, extra insulation throughout and a Gorgeous Cedar roof, installed new in 2015. Enjoy sweeping views of pristine Countryside, in this super convenient location.
Location
State DE
County New Castle
Area Hockssn/Greenvl/Centrvl (30902)
Zoning NC2A
Rooms
Other Rooms Living Room, Dining Room, Primary Bedroom, Bedroom 2, Bedroom 3, Kitchen, Family Room, Bedroom 1, Laundry, Other, Attic
Basement Full, Unfinished
Interior
Interior Features Primary Bath(s), Kitchen - Island, Skylight(s), Ceiling Fan(s), Dining Area
Hot Water Natural Gas
Heating Forced Air
Cooling Central A/C
Fireplaces Number 2
Equipment Cooktop, Oven - Wall, Refrigerator, Disposal
Fireplace Y
Appliance Cooktop, Oven - Wall, Refrigerator, Disposal
Heat Source Propane - Leased
Laundry Main Floor
Exterior
Parking Features Garage - Side Entry
Garage Spaces 6.0
Water Access N
Roof Type Wood
Accessibility None
Attached Garage 3
Total Parking Spaces 6
Garage Y
Building
Story 2
Sewer On Site Septic
Water Well
Architectural Style Contemporary, Traditional
Level or Stories 2
Additional Building Above Grade, Below Grade
Structure Type Cathedral Ceilings,9'+ Ceilings
New Construction N
Schools
School District Red Clay Consolidated
Others
Senior Community No
Tax ID 07-005.00-029
Ownership Fee Simple
SqFt Source Assessor
Special Listing Condition Standard
Read Less
Want to know what your home might be worth? Contact us for a FREE valuation!

Our team is ready to help you sell your home for the highest possible price ASAP

Bought with Jim Barone • RE/MAX Elite

GET MORE INFORMATION





