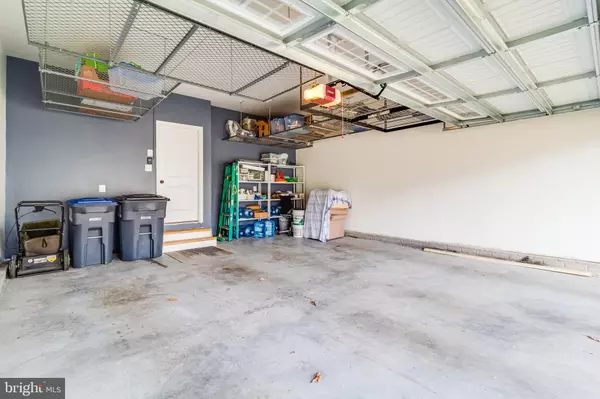$655,000
$659,900
0.7%For more information regarding the value of a property, please contact us for a free consultation.
25745 RACING SUN DR Aldie, VA 20105
4 Beds
3 Baths
2,708 SqFt
Key Details
Sold Price $655,000
Property Type Single Family Home
Sub Type Detached
Listing Status Sold
Purchase Type For Sale
Square Footage 2,708 sqft
Price per Sqft $241
Subdivision Seven Hills
MLS Listing ID VALO403780
Sold Date 05/20/20
Style Colonial
Bedrooms 4
Full Baths 2
Half Baths 1
HOA Fees $102/mo
HOA Y/N Y
Abv Grd Liv Area 2,708
Originating Board BRIGHT
Year Built 2018
Annual Tax Amount $6,201
Tax Year 2020
Lot Size 7,841 Sqft
Acres 0.18
Property Description
BACK ON THE MARKET!! Property is vacant and was just thoroughly cleaned!!Check out virtual tour!! Looking for a strong buyer that can close quickly!!Wonderfully maintained Colonial style Single Family Home with TONS of Curb appeal!!! This spacious and charming 3 Level, 4 bed, 2.5 bath home boasts 4000+ sq. ft of square footage The LARGE two car Garage and Driveway will give you plenty of parking space for guests. Inside you will find, modern touches, Plush Carpet throughout the home with gleaming hardwood floors in the Entryway, Dining and Kitchen area. Fireplace in the living room, Gourmet Kitchen with Granite Island, Double wall oven, Stainless steel appliances, and Sun-Filled Breakfast Room. On the upper level, you will find spacious bedrooms, an Awe-inspiring Master Suite complete with beautiful Tray Ceilings, two walk-in closets and his and her sinks in the master bath!!! Right across the hall is a spacious laundry room with front loading washer and dryer making laundry day a breeze. This home features a large unfinished walk-out basement that is ready for your customization...Oh, the possibilities!
Location
State VA
County Loudoun
Zoning 01
Rooms
Other Rooms Living Room, Dining Room, Primary Bedroom, Bedroom 2, Bedroom 3, Kitchen, Family Room, Foyer, Bedroom 1, Sun/Florida Room, Laundry, Primary Bathroom
Basement Full, Unfinished
Interior
Interior Features Breakfast Area, Primary Bath(s), Carpet, Dining Area, Family Room Off Kitchen, Wood Floors, Kitchen - Island, Walk-in Closet(s)
Heating Forced Air
Cooling Central A/C
Flooring Hardwood, Carpet
Fireplaces Number 1
Fireplaces Type Fireplace - Glass Doors
Equipment Stainless Steel Appliances, Washer, Dryer, Built-In Microwave, Oven - Wall
Fireplace Y
Appliance Stainless Steel Appliances, Washer, Dryer, Built-In Microwave, Oven - Wall
Heat Source Natural Gas
Laundry Has Laundry, Upper Floor
Exterior
Parking Features Garage Door Opener
Garage Spaces 2.0
Amenities Available Basketball Courts, Bike Trail, Club House, Common Grounds, Jog/Walk Path, Pool - Outdoor, Tennis Courts
Water Access N
Accessibility None
Attached Garage 2
Total Parking Spaces 2
Garage Y
Building
Story 3+
Sewer Public Sewer
Water Public
Architectural Style Colonial
Level or Stories 3+
Additional Building Above Grade, Below Grade
Structure Type Tray Ceilings
New Construction N
Schools
Elementary Schools Buffalo Trail
Middle Schools Mercer
High Schools John Champe
School District Loudoun County Public Schools
Others
HOA Fee Include Common Area Maintenance,Pool(s),Snow Removal,Trash
Senior Community No
Tax ID 207377026000
Ownership Fee Simple
SqFt Source Estimated
Special Listing Condition Standard
Read Less
Want to know what your home might be worth? Contact us for a FREE valuation!

Our team is ready to help you sell your home for the highest possible price ASAP

Bought with Katherine Milonovich • RE/MAX Allegiance

GET MORE INFORMATION





