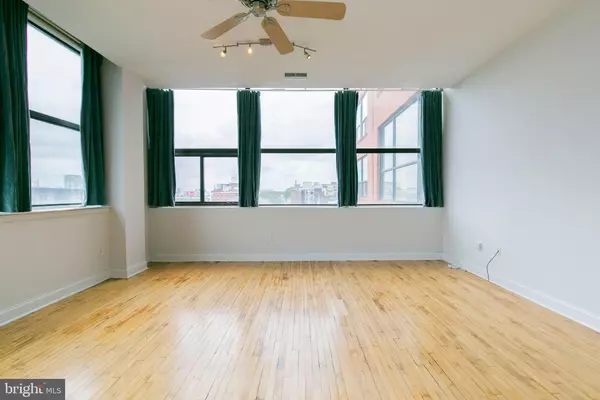$305,000
$319,000
4.4%For more information regarding the value of a property, please contact us for a free consultation.
315 ARCH ST #505 Philadelphia, PA 19106
1 Bed
1 Bath
1,111 SqFt
Key Details
Sold Price $305,000
Property Type Condo
Sub Type Condo/Co-op
Listing Status Sold
Purchase Type For Sale
Square Footage 1,111 sqft
Price per Sqft $274
Subdivision Old City
MLS Listing ID PAPH912108
Sold Date 09/25/20
Style Other
Bedrooms 1
Full Baths 1
Condo Fees $312/mo
HOA Y/N N
Abv Grd Liv Area 1,111
Originating Board BRIGHT
Year Built 1900
Annual Tax Amount $4,302
Tax Year 2020
Lot Dimensions 0.00 x 0.00
Property Description
This spacious, loft-style condo in the "315 Flats" building is in the heart of Old City and has breathtaking 180 degree views of the city skyline from the living room. There are hardwood floors throughout and although the unit is already spacious at over 1,000 square feet, the very high ceilings further emphasize the size. You will enter into a foyer area with coat closet to your left, the full bathroom to the right and hallway that leads to the bedroom and living area ahead. The bathroom has a double sink granite top vanity, linen closets, stackable washer/dryer and full bathtub with shower head. The bedroom has one closet plus comes with an enormous corner wardrobe system, so you'll have more bedroom storage options than ever. Continue down the hall which opens in the living room area and you will be immediately struck by the amazing city views from the living room windows. Since it's on a corner, you have views of the north and the west. The kitchen has stainless steel appliances, modern cabinetry and an island overlooking the living area. Plenty of space for a dining area as well. #505 is on the 5th floor of 315 Flats, an elevator building with intercom & camera system in the lobby & front door for additional security as well as central air conditioning & gas heat.
Location
State PA
County Philadelphia
Area 19106 (19106)
Zoning CMX3
Rooms
Main Level Bedrooms 1
Interior
Interior Features Combination Dining/Living, Dining Area, Elevator, Flat, Floor Plan - Open, Kitchen - Island, Sprinkler System, Tub Shower, Wood Floors, Ceiling Fan(s)
Hot Water Other
Heating Forced Air
Cooling Central A/C
Flooring Hardwood, Ceramic Tile
Equipment Dryer, Oven/Range - Gas, Refrigerator, Washer, Water Heater, Microwave, Dishwasher
Fireplace N
Appliance Dryer, Oven/Range - Gas, Refrigerator, Washer, Water Heater, Microwave, Dishwasher
Heat Source Natural Gas, Electric
Laundry Dryer In Unit, Has Laundry, Washer In Unit
Exterior
Amenities Available Elevator
Water Access N
Accessibility Elevator
Garage N
Building
Story 1
Unit Features Mid-Rise 5 - 8 Floors
Sewer Public Sewer
Water Public
Architectural Style Other
Level or Stories 1
Additional Building Above Grade, Below Grade
New Construction N
Schools
School District The School District Of Philadelphia
Others
HOA Fee Include Common Area Maintenance,Ext Bldg Maint,Insurance,Management,Trash
Senior Community No
Tax ID 888038392
Ownership Condominium
Special Listing Condition Standard
Read Less
Want to know what your home might be worth? Contact us for a FREE valuation!

Our team is ready to help you sell your home for the highest possible price ASAP

Bought with Samuel A Franklin • Compass RE

GET MORE INFORMATION





