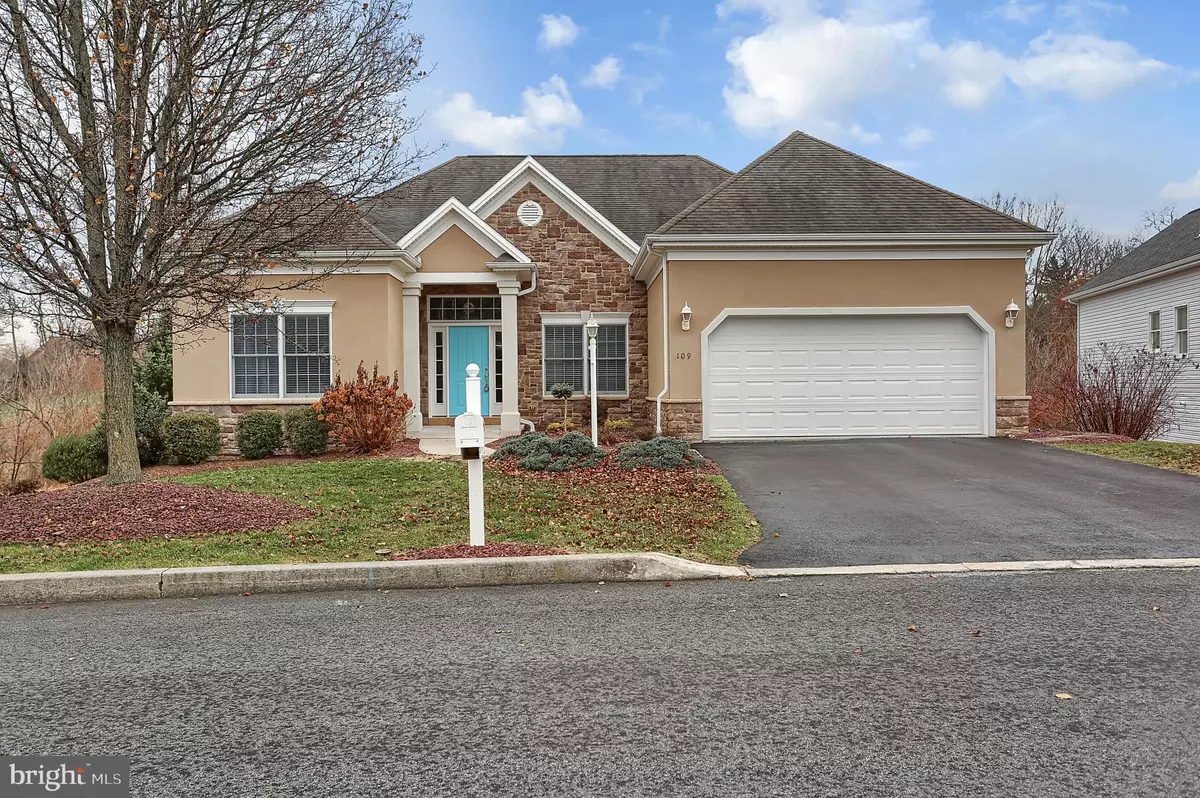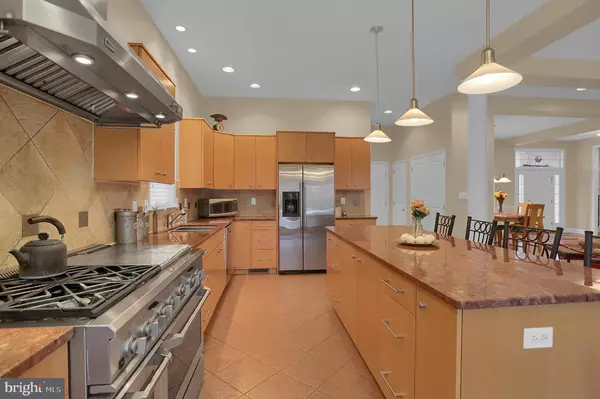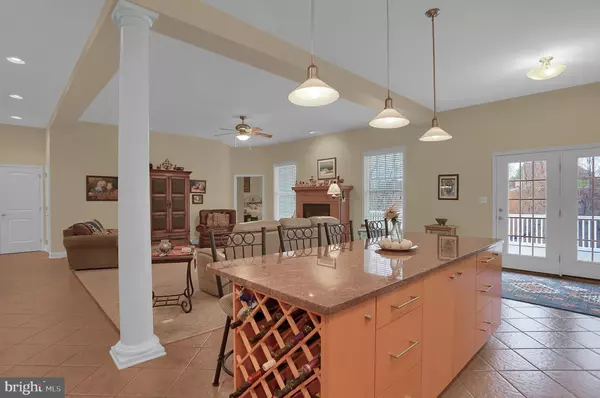$380,000
$380,000
For more information regarding the value of a property, please contact us for a free consultation.
109 WINDRUSH LN Mechanicsburg, PA 17055
4 Beds
3 Baths
3,692 SqFt
Key Details
Sold Price $380,000
Property Type Single Family Home
Sub Type Detached
Listing Status Sold
Purchase Type For Sale
Square Footage 3,692 sqft
Price per Sqft $102
Subdivision Whitney Ridge
MLS Listing ID PACB119848
Sold Date 03/06/20
Style Ranch/Rambler
Bedrooms 4
Full Baths 3
HOA Fees $135/mo
HOA Y/N Y
Abv Grd Liv Area 2,092
Originating Board BRIGHT
Year Built 2006
Annual Tax Amount $7,375
Tax Year 2020
Lot Size 9,148 Sqft
Acres 0.21
Property Description
Gorgeous Four Bedroom Ranch Home In Sought After Witney Ridge! HOA Includes Lawn Care & Snow Removal. Entertaining Is A Dream In This Chef Designed Gourmet Kitchen With Commercial Grade Multi Burner Gas Range/Ovens & Stainless Industrial Rangehood System. Stunning Quartz Countertops & Large 8 Island With Seating, Tile Backsplash, Contemporary Cabinetry With Drawers & Pullouts, Built-in Wine Storage, Double Sink, Pantry & Recessed Lighting. Adjacent Breakfast Area Has French Doors Leading To An 33 X 12 Deck With Retractable Awning And Lovely Views Of The Private Rear Yard & Tree Line. Open Concept Living Area Is Bright & Spacious With A Gas Fireplace Focal Point & Dining Room Showcases New Laminate Hardwood Floors. Main Floor Also Boasts Three Bedrooms Including A Master With Walk In Closets, Ensuite With Tile Floors, Soaking Tub, Oversized Custom Walk-in Tile Shower & Dual Vanities. Additional Main Floor Bedrooms Share A Bath With Tub/Shower. Convenient Main Floor Laundry Room.Finished Lower Level Offers Fourth Bedroom / In-Law Suite! Generous Bedroom With Large Windows & Closets, Full Bathroom With Walk-in Shower & Eat-in Kitchenette Area. 31 x 31 Great Room With French Doors Leading To A Covered Terrace Overlooking The Rear Yard. Storage Room Has Workshop Area. Tankless Hot Water Heater, Full 16kw Whole Home Generator & Natural Gas Heat. Double Car Garage With Additional Attic Storage. No Matter How You Look At It...THIS IS HOME!!
Location
State PA
County Cumberland
Area Upper Allen Twp (14442)
Zoning RESIDENTIAL
Rooms
Other Rooms Living Room, Dining Room, Primary Bedroom, Bedroom 2, Bedroom 4, Kitchen, Family Room, Breakfast Room, Laundry, Storage Room, Bathroom 2, Bathroom 3, Primary Bathroom
Basement Walkout Level, Windows, Workshop, Sump Pump, Outside Entrance, Interior Access, Improved, Heated, Fully Finished, Daylight, Full
Main Level Bedrooms 3
Interior
Interior Features 2nd Kitchen, Breakfast Area, Built-Ins, Carpet, Ceiling Fan(s), Dining Area, Entry Level Bedroom, Family Room Off Kitchen, Floor Plan - Open, Kitchen - Gourmet, Kitchen - Island, Primary Bath(s), Pantry, Recessed Lighting, Soaking Tub, Tub Shower, Stall Shower, Upgraded Countertops, Walk-in Closet(s), Window Treatments, Wine Storage
Hot Water Natural Gas, Instant Hot Water
Heating Forced Air
Cooling Central A/C
Flooring Ceramic Tile, Laminated, Partially Carpeted
Fireplaces Number 1
Fireplaces Type Gas/Propane, Mantel(s)
Equipment Built-In Microwave, Commercial Range, Dishwasher, Disposal, Exhaust Fan, Oven/Range - Gas, Range Hood, Refrigerator, Six Burner Stove, Stainless Steel Appliances, Water Heater - Tankless
Fireplace Y
Window Features Double Pane,Energy Efficient,Insulated,Screens,Vinyl Clad
Appliance Built-In Microwave, Commercial Range, Dishwasher, Disposal, Exhaust Fan, Oven/Range - Gas, Range Hood, Refrigerator, Six Burner Stove, Stainless Steel Appliances, Water Heater - Tankless
Heat Source Natural Gas
Laundry Main Floor
Exterior
Parking Features Garage - Front Entry, Garage Door Opener, Inside Access
Garage Spaces 4.0
Water Access N
View Garden/Lawn, Trees/Woods
Roof Type Architectural Shingle
Accessibility 32\"+ wide Doors, Entry Slope <1', Level Entry - Main, Low Pile Carpeting
Attached Garage 2
Total Parking Spaces 4
Garage Y
Building
Story 1
Sewer Public Sewer
Water Public
Architectural Style Ranch/Rambler
Level or Stories 1
Additional Building Above Grade, Below Grade
Structure Type 9'+ Ceilings,Dry Wall
New Construction N
Schools
High Schools Mechanicsburg Area
School District Mechanicsburg Area
Others
HOA Fee Include Common Area Maintenance,Lawn Maintenance,Snow Removal
Senior Community No
Tax ID 42-29-2454-335
Ownership Fee Simple
SqFt Source Estimated
Acceptable Financing Cash, Conventional, FHA, VA
Listing Terms Cash, Conventional, FHA, VA
Financing Cash,Conventional,FHA,VA
Special Listing Condition Standard
Read Less
Want to know what your home might be worth? Contact us for a FREE valuation!

Our team is ready to help you sell your home for the highest possible price ASAP

Bought with JP SHAW • Coldwell Banker Realty

GET MORE INFORMATION





