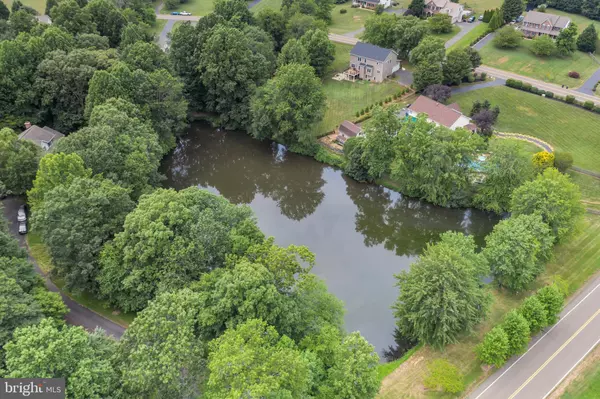$720,000
$699,000
3.0%For more information regarding the value of a property, please contact us for a free consultation.
6083 KIRKLAND DR Warrenton, VA 20187
5 Beds
5 Baths
4,015 SqFt
Key Details
Sold Price $720,000
Property Type Single Family Home
Sub Type Detached
Listing Status Sold
Purchase Type For Sale
Square Footage 4,015 sqft
Price per Sqft $179
Subdivision Lake Whippoorwill
MLS Listing ID VAFQ166354
Sold Date 08/24/20
Style Craftsman
Bedrooms 5
Full Baths 4
Half Baths 1
HOA Fees $20/ann
HOA Y/N Y
Abv Grd Liv Area 3,030
Originating Board BRIGHT
Year Built 2018
Annual Tax Amount $5,722
Tax Year 2020
Lot Size 1.080 Acres
Acres 1.08
Property Description
Beautiful Home on over an Acre backing to Open Space and Stunning Water Views. This less than 2 year Old Home has all the Amenities you are looking for - Wide Plank Hardwood Floors, Granite Counter Tops, Farmhouse Sink, Large Island, Stainless Steel Appliances, Upgraded Tile in all bathrooms and an Open Floor Plan with Sweeping Views. Upstairs includes an Expansive Master Suite with Tray Ceilings, Large Walk in Closet and Elegant Master Bath. Spacious Secondary Bedrooms and a Princess Suite with Private Bath and Walk in Closet. Newly Finished Walk Out Basement includes a Large Rec Room with Custom Train Shelf, 5th Bedroom with En Suite Bath, Craft or Exercise room and a Work Bench in the Unfinished Area. The basement Walks Out to a Spacious Patio Overlooking Private Fully Fenced 1 acre Yard with Mature Trees and Lake that's Perfect for Fishing. Country Feel yet just Minutes to the Shops of Old Town Warrenton and close to Wegmans, Restaurants and Transportation.
Location
State VA
County Fauquier
Zoning R1
Rooms
Basement Walkout Level
Interior
Hot Water Natural Gas
Heating Heat Pump(s)
Cooling Central A/C
Heat Source Natural Gas
Exterior
Parking Features Garage - Side Entry
Garage Spaces 2.0
Fence Fully
Water Access N
Accessibility Other
Attached Garage 2
Total Parking Spaces 2
Garage Y
Building
Story 3
Sewer On Site Septic
Water Public
Architectural Style Craftsman
Level or Stories 3
Additional Building Above Grade, Below Grade
New Construction N
Schools
Elementary Schools P.B. Smith
Middle Schools Warrenton
High Schools Kettle Run
School District Fauquier County Public Schools
Others
Senior Community No
Tax ID 6995-52-2920
Ownership Fee Simple
SqFt Source Assessor
Special Listing Condition Standard
Read Less
Want to know what your home might be worth? Contact us for a FREE valuation!

Our team is ready to help you sell your home for the highest possible price ASAP

Bought with Jennifer L Gessner • Pearson Smith Realty, LLC

GET MORE INFORMATION





