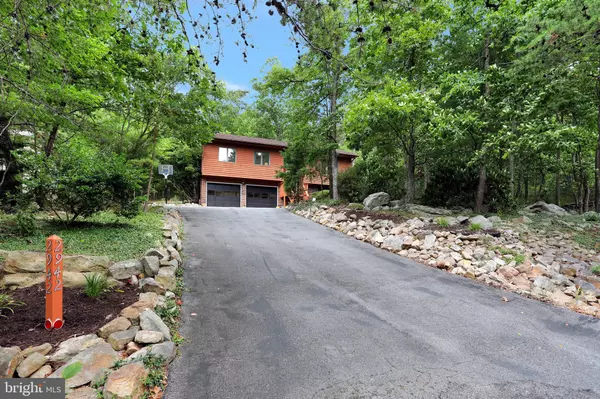$240,000
$244,900
2.0%For more information regarding the value of a property, please contact us for a free consultation.
2942 HOPKINS DR Mcgaheysville, VA 22840
3 Beds
3 Baths
1,784 SqFt
Key Details
Sold Price $240,000
Property Type Single Family Home
Sub Type Detached
Listing Status Sold
Purchase Type For Sale
Square Footage 1,784 sqft
Price per Sqft $134
Subdivision Massanutten
MLS Listing ID VARO101296
Sold Date 10/16/20
Style Split Foyer
Bedrooms 3
Full Baths 2
Half Baths 1
HOA Fees $68/ann
HOA Y/N Y
Abv Grd Liv Area 1,220
Originating Board BRIGHT
Year Built 1987
Annual Tax Amount $1,454
Tax Year 2018
Lot Size 0.260 Acres
Acres 0.26
Property Description
Motivated Seller!!! Take a step inside this 3 bedroom, 2.5 bath home, located in the desirable Massanutten Community in McGaheysville, VA. The large Living Room and Dining Space with Deck access greets you as you top the stairs of the Main Level. The large Kitchen that opens to the Dining Space has ample amount of storage and lots of counter space with newer Samsung Stainless Steel appliances. Down the hall, you will find a Full Bathroom and 2 Bedrooms. Slumber the night away in your master suite and enjoy the wooded views of your backyard. Head into the Rec Room with a Brick Fireplace on the Lower Level that's large enough for more entertainment space, and has a Laundry Room with a Half Bath. Most of the interior doors are brand new. Enjoy low maintenance-living, an association pool and 4 seasons of resort fun all year! This home offers a 1 YEAR HOME WARRANTY!! Call today to schedule your private showing.
Location
State VA
County Rockingham
Area Rockingham Ne
Zoning R4
Rooms
Other Rooms Living Room, Dining Room, Primary Bedroom, Bedroom 2, Bedroom 3, Kitchen, Family Room, Laundry, Primary Bathroom, Full Bath, Half Bath
Basement Daylight, Full, Connecting Stairway, Full, Garage Access, Heated, Outside Entrance, Walkout Level, Windows
Main Level Bedrooms 3
Interior
Interior Features Carpet, Ceiling Fan(s), Dining Area, Primary Bath(s), Tub Shower
Hot Water Electric
Heating Heat Pump(s)
Cooling Central A/C
Flooring Carpet, Wood, Vinyl
Fireplaces Number 1
Fireplaces Type Brick, Mantel(s), Other
Equipment Dishwasher, Disposal, Dryer, Oven/Range - Electric, Refrigerator, Stainless Steel Appliances, Washer, Stove, Water Heater, Built-In Microwave
Fireplace Y
Appliance Dishwasher, Disposal, Dryer, Oven/Range - Electric, Refrigerator, Stainless Steel Appliances, Washer, Stove, Water Heater, Built-In Microwave
Heat Source Electric
Laundry Lower Floor, Has Laundry, Washer In Unit, Dryer In Unit
Exterior
Exterior Feature Deck(s)
Parking Features Garage - Front Entry, Built In, Basement Garage, Garage Door Opener, Inside Access
Garage Spaces 8.0
Water Access N
View Trees/Woods
Roof Type Shingle
Accessibility None
Porch Deck(s)
Attached Garage 2
Total Parking Spaces 8
Garage Y
Building
Lot Description Backs to Trees
Story 2
Foundation Block
Sewer Public Sewer
Water Public
Architectural Style Split Foyer
Level or Stories 2
Additional Building Above Grade, Below Grade
Structure Type Dry Wall
New Construction N
Schools
Elementary Schools Mcgaheysville
Middle Schools Elkton
High Schools Spotswood
School District Rockingham County Public Schools
Others
HOA Fee Include Common Area Maintenance,Pool(s),Road Maintenance,Security Gate,Snow Removal
Senior Community No
Tax ID 128C1-(1)- L582
Ownership Fee Simple
SqFt Source Assessor
Horse Property N
Special Listing Condition Standard
Read Less
Want to know what your home might be worth? Contact us for a FREE valuation!

Our team is ready to help you sell your home for the highest possible price ASAP

Bought with Non Member • Non Subscribing Office
GET MORE INFORMATION





