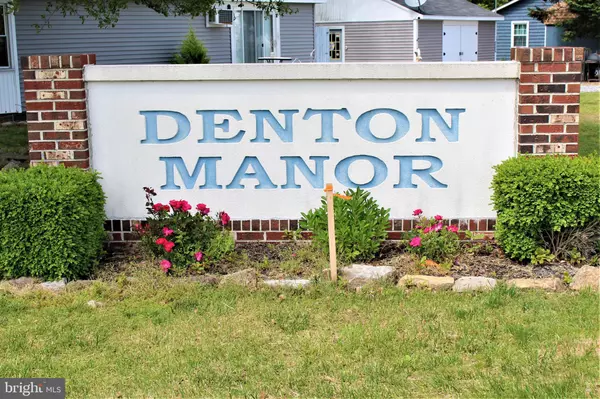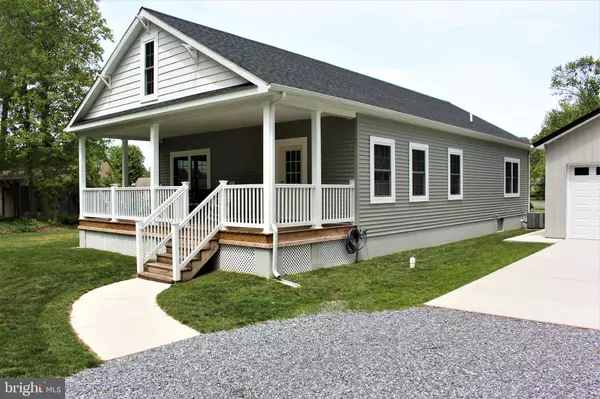$305,000
$309,000
1.3%For more information regarding the value of a property, please contact us for a free consultation.
79 DOROTHY CIR Ocean View, DE 19970
3 Beds
2 Baths
1,500 SqFt
Key Details
Sold Price $305,000
Property Type Single Family Home
Sub Type Detached
Listing Status Sold
Purchase Type For Sale
Square Footage 1,500 sqft
Price per Sqft $203
Subdivision Denton Manor
MLS Listing ID DESU161190
Sold Date 09/25/20
Style Cottage
Bedrooms 3
Full Baths 2
HOA Fees $7/ann
HOA Y/N Y
Abv Grd Liv Area 1,500
Originating Board BRIGHT
Year Built 2018
Annual Tax Amount $575
Tax Year 2020
Lot Size 0.280 Acres
Acres 0.28
Lot Dimensions 103.00 x 111.00
Property Description
GREAT LOCATION! 3.5 miles from Bethany Beach, boardwalk, tax free shopping and restaurants. Brand new in 2018, 3 bedroom 2 bathroom, has an open floor plan and loaded with upgrades including: Builders warranty(10 yrs.), architectural shingle roof 30yr., conditioned crawl space, detached 2 car garage with hurricane rating up to 140 MPH, energy star rated H.V.A.C and appliances included, luxury vinyl wood floors w/lifetime warranty, large open front deck with PVC railings, eat in kitchen opens to living room and leads to master bedroom with walk in closet and private full bath. Also 2 more guest rooms, share another full bathroom and laundry w/storage comes with washer and dryer. Property is .28 acres, (still staked from survey) also features a large side yard and rear opens to community space that can never be built on. Public sewer and private well with 4" submersed pump.
Location
State DE
County Sussex
Area Baltimore Hundred (31001)
Zoning MR
Direction West
Rooms
Main Level Bedrooms 3
Interior
Interior Features Combination Kitchen/Dining, Combination Kitchen/Living, Entry Level Bedroom, Family Room Off Kitchen, Floor Plan - Open, Kitchen - Gourmet, Primary Bath(s), Recessed Lighting, Stall Shower, Tub Shower, Upgraded Countertops, Walk-in Closet(s), Window Treatments
Hot Water Electric
Heating Heat Pump(s)
Cooling Energy Star Cooling System, Central A/C
Flooring Carpet, Ceramic Tile, Vinyl, Other
Equipment Built-In Microwave, Dishwasher, Dryer - Electric, ENERGY STAR Dishwasher, ENERGY STAR Clothes Washer, ENERGY STAR Refrigerator, Stainless Steel Appliances, Oven/Range - Gas
Window Features Double Hung,Energy Efficient,Low-E,Screens
Appliance Built-In Microwave, Dishwasher, Dryer - Electric, ENERGY STAR Dishwasher, ENERGY STAR Clothes Washer, ENERGY STAR Refrigerator, Stainless Steel Appliances, Oven/Range - Gas
Heat Source Electric
Laundry Main Floor
Exterior
Exterior Feature Porch(es), Deck(s)
Parking Features Garage - Front Entry, Garage - Side Entry, Garage Door Opener
Garage Spaces 11.0
Utilities Available Cable TV, Propane, Electric Available
Water Access N
Roof Type Architectural Shingle,Metal
Street Surface Black Top,Concrete
Accessibility 32\"+ wide Doors, >84\" Garage Door
Porch Porch(es), Deck(s)
Total Parking Spaces 11
Garage Y
Building
Lot Description Backs - Open Common Area, Cleared, Irregular, Landscaping, Open, SideYard(s)
Story 1
Foundation Crawl Space
Sewer Public Sewer
Water Well
Architectural Style Cottage
Level or Stories 1
Additional Building Above Grade, Below Grade
Structure Type 9'+ Ceilings,Dry Wall,High
New Construction N
Schools
School District Indian River
Others
Pets Allowed Y
Senior Community No
Tax ID 134-12.00-910.00
Ownership Fee Simple
SqFt Source Estimated
Acceptable Financing Conventional, VA
Listing Terms Conventional, VA
Financing Conventional,VA
Special Listing Condition Standard
Pets Allowed No Pet Restrictions
Read Less
Want to know what your home might be worth? Contact us for a FREE valuation!

Our team is ready to help you sell your home for the highest possible price ASAP

Bought with Shirley A Price • Long & Foster Real Estate, Inc.

GET MORE INFORMATION





