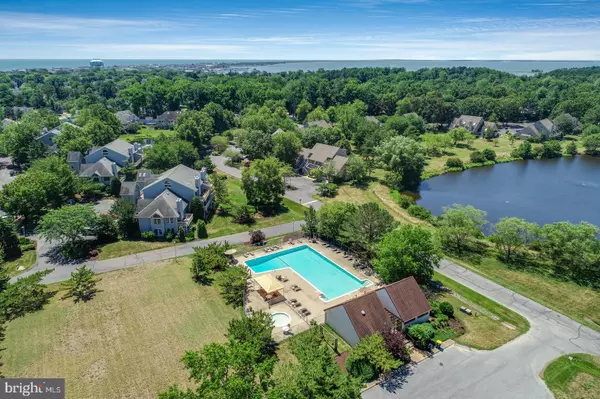$425,000
$419,000
1.4%For more information regarding the value of a property, please contact us for a free consultation.
20928 SOUTH DR #605 Rehoboth Beach, DE 19971
3 Beds
4 Baths
1,810 SqFt
Key Details
Sold Price $425,000
Property Type Condo
Sub Type Condo/Co-op
Listing Status Sold
Purchase Type For Sale
Square Footage 1,810 sqft
Price per Sqft $234
Subdivision Spring Lake
MLS Listing ID DESU165336
Sold Date 09/25/20
Style Coastal,Contemporary
Bedrooms 3
Full Baths 3
Half Baths 1
Condo Fees $1,420/qua
HOA Y/N N
Abv Grd Liv Area 1,810
Originating Board BRIGHT
Year Built 1995
Annual Tax Amount $1,387
Tax Year 2020
Lot Dimensions 0.00 x 0.00
Property Description
Rehoboth's Premier Community located at one of the best beach towns on the east coast! Rarely offered 3-bedroom, 3.5 bath townhome in the stunning community of Spring Lake. Bright open living spaces offer stunning garden views, privacy, and access to multiple outdoor living areas. The unit boasts an updated kitchen with quartz countertops, breakfast bar, upgraded appliances, tile back-splash. The main living area offers wood flooring and a gas fireplace. There is plenty of room to easily entertain large parties or intimate dinners. There is also a full-size washer and dryer in a separate laundry room. The over-sized master bedroom with en-suite bath offers an abundance of closet space and a private balcony with views of the open green spaces and gardens. Exterior storage closet offers ample room for bikes and sand chairs. Park your car and walk to or ride your bike to the beach-or just enjoy a lazy summer day by the community pool. The premier location is convenient to the beaches of Rehoboth & Rehoboth By-The-Sea. Rehoboth offers incredible shopping and world class dining experiences. Gordon's Pond State Park and the Breakwater Junction hiking and bike trails are just a short distance from downtown Rehoboth. The perfect beach retreat or year-round get away. Call for an appointment today!
Location
State DE
County Sussex
Area Lewes Rehoboth Hundred (31009)
Zoning HR-2
Interior
Interior Features Carpet, Ceiling Fan(s), Combination Dining/Living, Dining Area, Kitchen - Galley, Primary Bath(s), Skylight(s), Tub Shower, Upgraded Countertops, Walk-in Closet(s), Window Treatments
Hot Water Electric
Heating Forced Air, Heat Pump(s)
Cooling Central A/C
Flooring Hardwood, Ceramic Tile, Carpet
Fireplaces Number 1
Fireplaces Type Gas/Propane
Equipment Built-In Microwave, Built-In Range, Dishwasher, Disposal, Dryer - Electric, Microwave, Oven/Range - Electric, Range Hood, Refrigerator, Washer
Fireplace Y
Appliance Built-In Microwave, Built-In Range, Dishwasher, Disposal, Dryer - Electric, Microwave, Oven/Range - Electric, Range Hood, Refrigerator, Washer
Heat Source Electric
Laundry Dryer In Unit, Washer In Unit
Exterior
Garage Spaces 2.0
Parking On Site 2
Amenities Available Pool - Outdoor
Water Access N
Street Surface Black Top
Accessibility None
Road Frontage Private
Total Parking Spaces 2
Garage N
Building
Story 3
Sewer Public Sewer
Water Public
Architectural Style Coastal, Contemporary
Level or Stories 3
Additional Building Above Grade, Below Grade
Structure Type Dry Wall
New Construction N
Schools
School District Cape Henlopen
Others
HOA Fee Include Common Area Maintenance,Ext Bldg Maint,Insurance,Pool(s),Reserve Funds,Road Maintenance,Snow Removal,Trash
Senior Community No
Tax ID 334-20.00-1.00-605
Ownership Condominium
Acceptable Financing Cash, Conventional
Listing Terms Cash, Conventional
Financing Cash,Conventional
Special Listing Condition Standard
Read Less
Want to know what your home might be worth? Contact us for a FREE valuation!

Our team is ready to help you sell your home for the highest possible price ASAP

Bought with DENISE KARAS • Long & Foster Real Estate, Inc.

GET MORE INFORMATION





