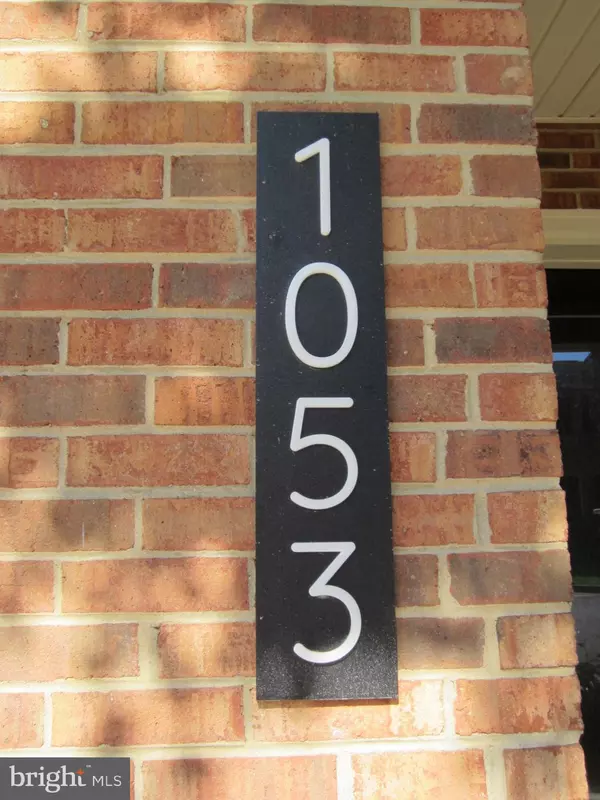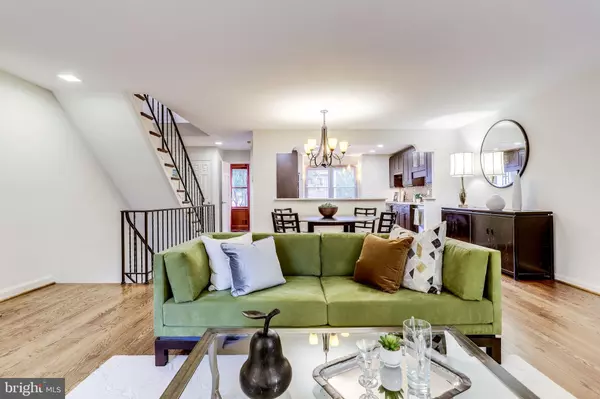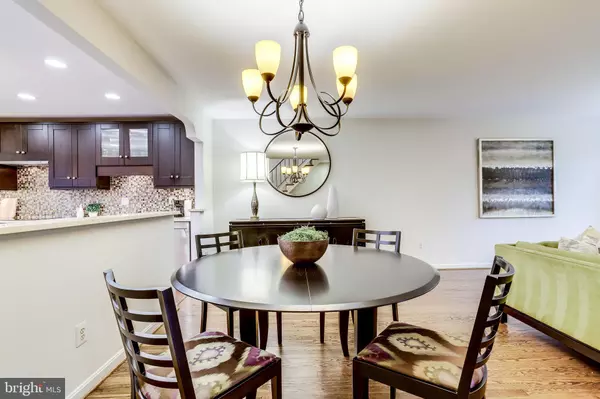$851,053
$850,000
0.1%For more information regarding the value of a property, please contact us for a free consultation.
1053 N GEORGE MASON DR Arlington, VA 22205
2 Beds
4 Baths
2,095 SqFt
Key Details
Sold Price $851,053
Property Type Townhouse
Sub Type Interior Row/Townhouse
Listing Status Sold
Purchase Type For Sale
Square Footage 2,095 sqft
Price per Sqft $406
Subdivision Westwind
MLS Listing ID VAAR171086
Sold Date 12/15/20
Style Contemporary
Bedrooms 2
Full Baths 2
Half Baths 2
HOA Fees $160/mo
HOA Y/N Y
Abv Grd Liv Area 2,095
Originating Board BRIGHT
Year Built 1982
Annual Tax Amount $7,765
Tax Year 2020
Lot Size 1,658 Sqft
Acres 0.04
Property Description
Incredible opportunity - price reduced $29K - the value is remarkable. Let me tell you why this rarely available home in the desirable Westwind TH Community is so very special. > > > 1. Owner has lavished over *** $215K *** in Improvements and Top-of-the-line Special Features*** in this all-brick, TH. These include two major Renovations (2005 & 2016). The first reconfigured and re-imagined the Kitchen; the next, all four Bathrooms. ***Be sure to ask your agent for the detailed list.*** > > > 2. Spacious, Open Concept Floorplan - Three finished levels, ***all above grade***, with nearly 2100 SF of living area for plenty of Flex Space. Overall almost 2400 SF. Floorplan available. > > > 3. Enviable Location - in a Residential Neighborhood - just 0.6 mile walk to both ***Ballston Metro*** on the adjacent paved Trail, and all the amenities of ***Ballston Quarter*** with its Restaurants, Shops, Nightlife, Farmer's Market, Mosaic Park, MedStar Capitals Iceplex and public Ice Rink, etc. > > > 4. Tree-dappled Outdoor Space - Lovely, private Patio with perimeter plantings. > > > 5. Plentiful Parking - Attached one-car Garage plus two additional Reserved Spaces in the Community Lot. Nine Visitor Spots, too.
Location
State VA
County Arlington
Zoning R-10T
Rooms
Other Rooms Living Room, Dining Room, Primary Bedroom, Kitchen, Family Room, Foyer, Primary Bathroom, Half Bath
Interior
Interior Features Built-Ins, Attic, Carpet, Central Vacuum, Combination Dining/Living, Dining Area, Floor Plan - Open, Kitchen - Island, Primary Bath(s), Recessed Lighting, Soaking Tub, Tub Shower, Upgraded Countertops, Walk-in Closet(s), Window Treatments, Wood Floors
Hot Water Electric
Heating Forced Air
Cooling Central A/C, Heat Pump(s)
Flooring Carpet, Hardwood, Marble, Slate
Fireplaces Number 2
Fireplaces Type Brick, Fireplace - Glass Doors, Mantel(s)
Equipment Central Vacuum, Cooktop, Dishwasher, Disposal, Dryer, Dryer - Front Loading, Dual Flush Toilets, Exhaust Fan, Icemaker, Microwave, Oven - Wall, Range Hood, Refrigerator, Stainless Steel Appliances, Washer, Washer - Front Loading, Water Heater
Fireplace Y
Window Features Double Hung,Double Pane,Energy Efficient,Replacement,Sliding,Vinyl Clad,Wood Frame
Appliance Central Vacuum, Cooktop, Dishwasher, Disposal, Dryer, Dryer - Front Loading, Dual Flush Toilets, Exhaust Fan, Icemaker, Microwave, Oven - Wall, Range Hood, Refrigerator, Stainless Steel Appliances, Washer, Washer - Front Loading, Water Heater
Heat Source Electric
Exterior
Exterior Feature Patio(s)
Parking Features Garage Door Opener, Garage - Front Entry
Garage Spaces 3.0
Fence Rear, Privacy
Amenities Available Common Grounds
Water Access N
Roof Type Asphalt
Accessibility None
Porch Patio(s)
Attached Garage 1
Total Parking Spaces 3
Garage Y
Building
Lot Description Backs - Open Common Area, Backs to Trees, Cul-de-sac, Landscaping, Level
Story 3
Sewer Public Sewer
Water Public
Architectural Style Contemporary
Level or Stories 3
Additional Building Above Grade, Below Grade
New Construction N
Schools
Elementary Schools Mckinley
Middle Schools Swanson
High Schools Washington-Liberty
School District Arlington County Public Schools
Others
HOA Fee Include Common Area Maintenance,Management,Reserve Funds,Snow Removal
Senior Community No
Tax ID 07-049-080
Ownership Fee Simple
SqFt Source Assessor
Special Listing Condition Standard
Read Less
Want to know what your home might be worth? Contact us for a FREE valuation!

Our team is ready to help you sell your home for the highest possible price ASAP

Bought with Patricia M Brosnan • Keller Williams Realty

GET MORE INFORMATION





