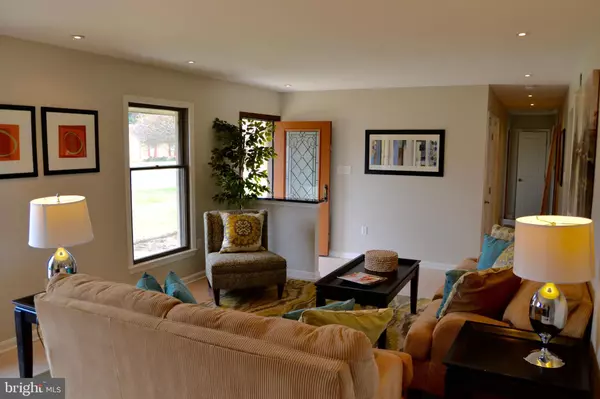$285,000
$299,000
4.7%For more information regarding the value of a property, please contact us for a free consultation.
53 BRYAN DR Rehoboth Beach, DE 19971
3 Beds
2 Baths
1,400 SqFt
Key Details
Sold Price $285,000
Property Type Single Family Home
Sub Type Detached
Listing Status Sold
Purchase Type For Sale
Square Footage 1,400 sqft
Price per Sqft $203
Subdivision Midway Estates
MLS Listing ID DESU151548
Sold Date 07/17/20
Style Ranch/Rambler
Bedrooms 3
Full Baths 2
HOA Y/N N
Originating Board BRIGHT
Annual Tax Amount $785
Tax Year 2019
Lot Size 10,890 Sqft
Acres 0.25
Lot Dimensions 75.00 x 148.00
Property Description
Freshly renovated Rehoboth ranch home located in the highly sought after Midway Estates. This beautiful home is one of the few east of Route 1 with no HOA fees and convenience to Cape Henlopen State Park, Gordons Pond State Park and the extensive Breakwater Junction bike trail systems. Entering the home you are greeted with vibrant natural light, freshly painted throughout with tasteful finishes such as hardwood flooring, recessed lighting, granite countertops and brand new stainless steal appliance package. Sunroom attached off the kitchen for entertaining and a laundry room conveniently located of the kitchen as well. The bedrooms are nicely sized with a large master suite complete with two closets. Close to Outlets, Movie Theater, grocery stores this is a perfect year-round beach get away or maintenance free first home!
Location
State DE
County Sussex
Area Lewes Rehoboth Hundred (31009)
Zoning MR
Direction South
Rooms
Main Level Bedrooms 3
Interior
Interior Features Attic, Carpet, Ceiling Fan(s), Dining Area, Family Room Off Kitchen, Floor Plan - Traditional, Kitchen - Eat-In, Primary Bath(s), Stall Shower
Hot Water Electric
Heating Forced Air, Heat Pump(s)
Cooling Central A/C
Flooring Carpet, Partially Carpeted, Other
Equipment Built-In Microwave, Dishwasher, Disposal, Energy Efficient Appliances, Freezer, Microwave, Oven/Range - Electric, Refrigerator, Stainless Steel Appliances, Water Heater
Furnishings No
Fireplace N
Window Features Screens
Appliance Built-In Microwave, Dishwasher, Disposal, Energy Efficient Appliances, Freezer, Microwave, Oven/Range - Electric, Refrigerator, Stainless Steel Appliances, Water Heater
Heat Source Electric
Laundry Main Floor
Exterior
Utilities Available Cable TV
Water Access N
Roof Type Architectural Shingle
Accessibility None
Garage N
Building
Story 1
Foundation Block
Sewer Public Sewer
Water Public
Architectural Style Ranch/Rambler
Level or Stories 1
Additional Building Above Grade, Below Grade
Structure Type Dry Wall
New Construction N
Schools
School District Cape Henlopen
Others
Senior Community No
Tax ID 334-06.00-173.00
Ownership Fee Simple
SqFt Source Assessor
Acceptable Financing Cash, Conventional, FHA
Horse Property N
Listing Terms Cash, Conventional, FHA
Financing Cash,Conventional,FHA
Special Listing Condition Standard
Read Less
Want to know what your home might be worth? Contact us for a FREE valuation!

Our team is ready to help you sell your home for the highest possible price ASAP

Bought with Carla Campbell • Monument Sotheby's International Realty

GET MORE INFORMATION





