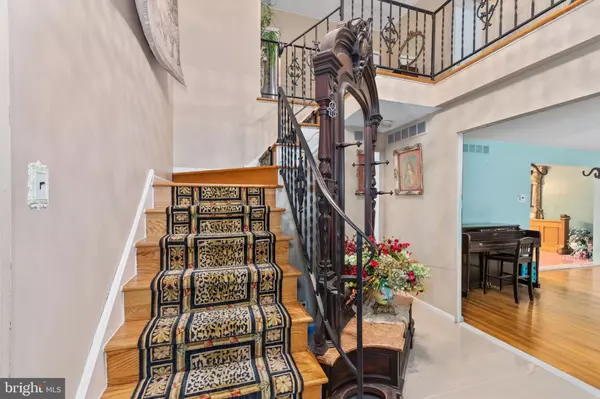$270,000
$299,900
10.0%For more information regarding the value of a property, please contact us for a free consultation.
1140 LIBERTY BELL DR Cherry Hill, NJ 08003
3 Beds
3 Baths
2,894 SqFt
Key Details
Sold Price $270,000
Property Type Single Family Home
Sub Type Detached
Listing Status Sold
Purchase Type For Sale
Square Footage 2,894 sqft
Price per Sqft $93
Subdivision Willowdale
MLS Listing ID NJCD365498
Sold Date 02/19/20
Style Traditional
Bedrooms 3
Full Baths 2
Half Baths 1
HOA Y/N N
Abv Grd Liv Area 2,894
Originating Board BRIGHT
Year Built 1972
Annual Tax Amount $8,369
Tax Year 2019
Lot Dimensions 78.00 x 125.00
Property Description
Have you been looking for a large Master Bedroom? Well this home has one. Come take a look at this large 3 bedroom, 2 full bathrooms, and 1 half bath home in the Willowdale section of Cherry Hill. Home has an enormous master bedroom with a large walk-in closet and private bathroom. Master bedroom also has a 2nd entrance into room which could be used to convert the extra space into a 4th bedroom. Eat your diners in the dining room, and entertain in either of 1 of 2 living rooms. Home has hard wood floors throughout the home and front foyer has beautiful marble installed. Want extra storage use the full unfinished basement and or 2 car garages. Home has a lot of space for any growing family. Close to I-295, and other major roads, and shopping.
Location
State NJ
County Camden
Area Cherry Hill Twp (20409)
Zoning RESIDENTIAL
Rooms
Other Rooms Living Room, Dining Room, Laundry
Basement Drainage System, Full, Poured Concrete, Sump Pump, Space For Rooms, Water Proofing System
Interior
Interior Features Dining Area, Walk-in Closet(s), Wood Floors, Crown Moldings, Family Room Off Kitchen
Hot Water Natural Gas
Heating Forced Air
Cooling Central A/C
Flooring Hardwood, Ceramic Tile, Marble
Fireplaces Number 1
Fireplaces Type Wood
Equipment Dryer, Oven/Range - Gas, Refrigerator, Washer
Furnishings No
Fireplace Y
Appliance Dryer, Oven/Range - Gas, Refrigerator, Washer
Heat Source Natural Gas
Laundry Main Floor
Exterior
Exterior Feature Brick, Patio(s)
Parking Features Additional Storage Area, Garage - Front Entry, Inside Access, Oversized
Garage Spaces 2.0
Water Access N
Roof Type Unknown
Street Surface Paved
Accessibility None
Porch Brick, Patio(s)
Road Frontage Boro/Township
Attached Garage 2
Total Parking Spaces 2
Garage Y
Building
Story 2
Foundation Block
Sewer Public Sewer
Water Public
Architectural Style Traditional
Level or Stories 2
Additional Building Above Grade, Below Grade
New Construction N
Schools
High Schools Cherry Hill High-East H.S.
School District Cherry Hill Township Public Schools
Others
Senior Community No
Tax ID 09-00434 14-00004
Ownership Fee Simple
SqFt Source Assessor
Acceptable Financing Cash, Conventional, FHA, FHA 203(b), FHA 203(k)
Horse Property N
Listing Terms Cash, Conventional, FHA, FHA 203(b), FHA 203(k)
Financing Cash,Conventional,FHA,FHA 203(b),FHA 203(k)
Special Listing Condition Standard
Read Less
Want to know what your home might be worth? Contact us for a FREE valuation!

Our team is ready to help you sell your home for the highest possible price ASAP

Bought with Tae Sook Son • Keller Williams Realty - Cherry Hill
GET MORE INFORMATION





