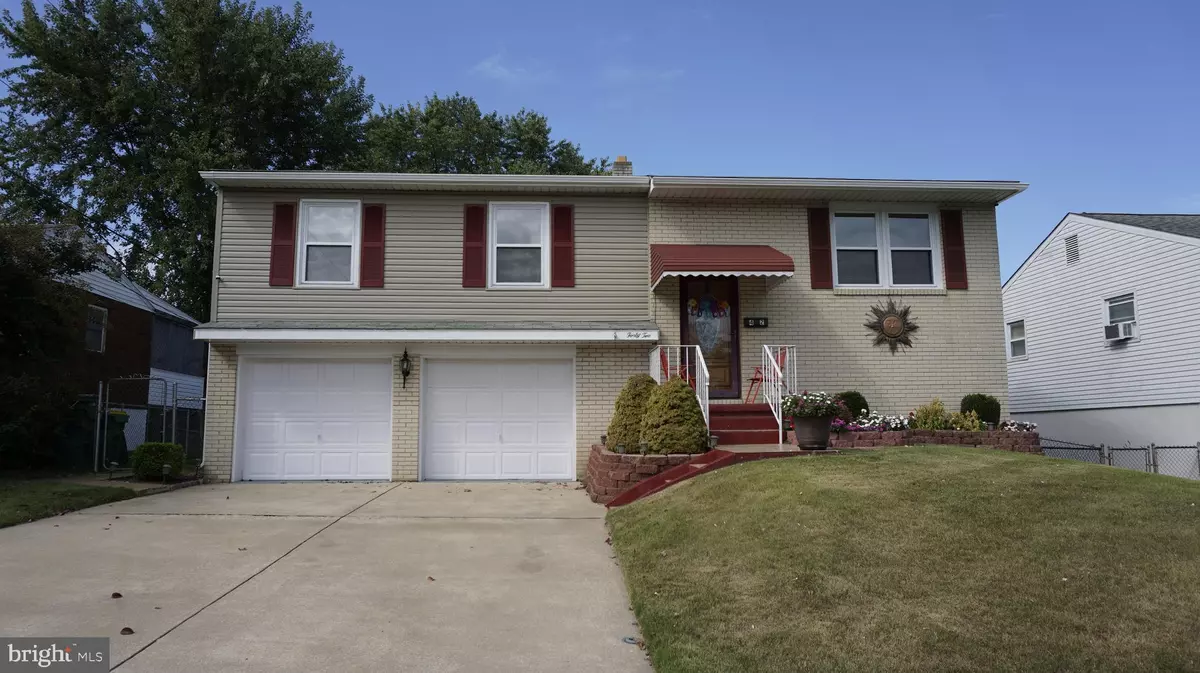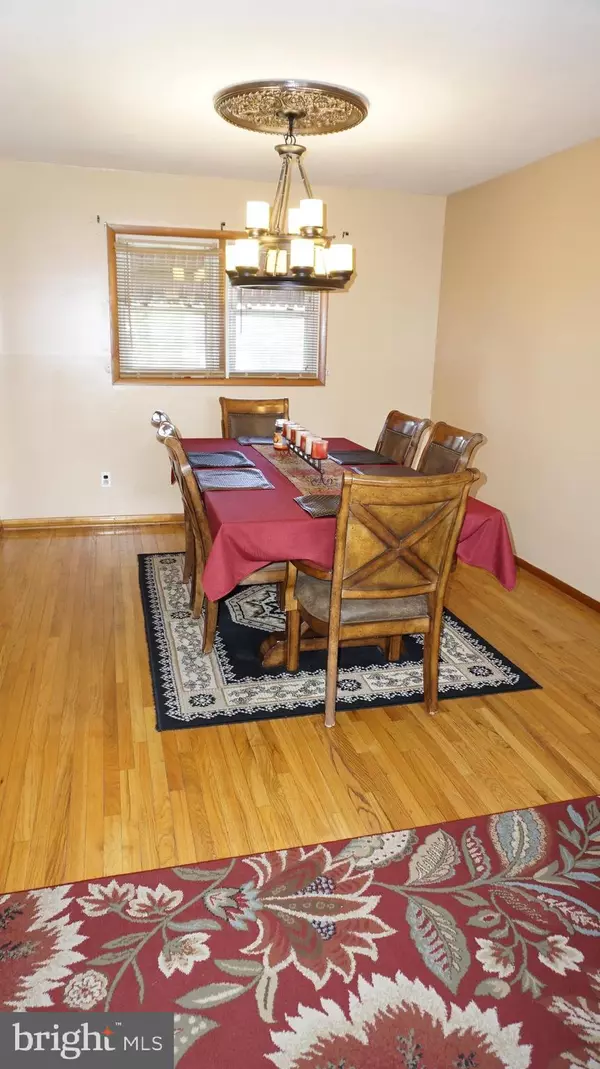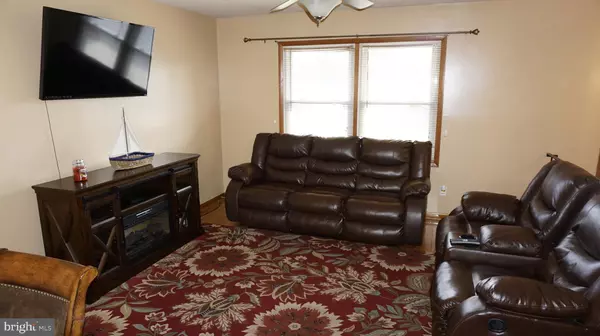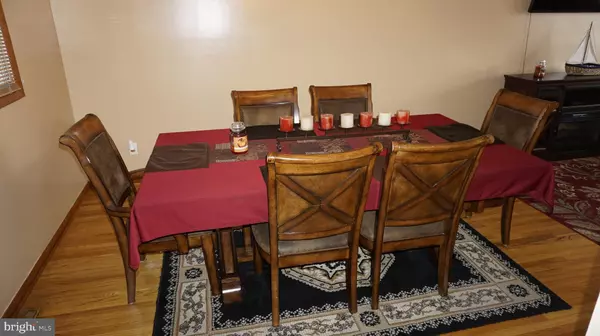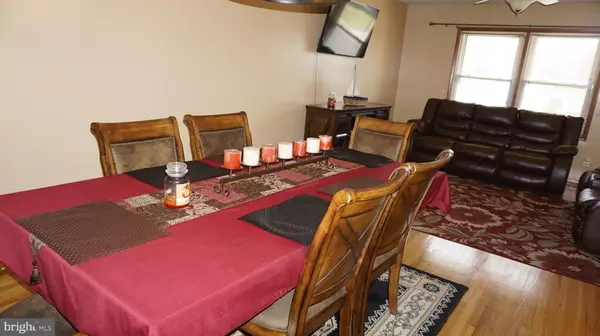$241,000
$235,000
2.6%For more information regarding the value of a property, please contact us for a free consultation.
42 E EDINBURGH DR New Castle, DE 19720
4 Beds
2 Baths
2,004 SqFt
Key Details
Sold Price $241,000
Property Type Single Family Home
Sub Type Detached
Listing Status Sold
Purchase Type For Sale
Square Footage 2,004 sqft
Price per Sqft $120
Subdivision Stratford
MLS Listing ID DENC491068
Sold Date 11/10/20
Style Split Level
Bedrooms 4
Full Baths 2
HOA Y/N N
Abv Grd Liv Area 1,500
Originating Board BRIGHT
Year Built 1963
Annual Tax Amount $1,628
Tax Year 2020
Lot Size 6,534 Sqft
Acres 0.15
Lot Dimensions 60.00 x 110.00
Property Description
**SHORT SALE** #Stratford Strong and Sturdy, this brick home featuring hardwood floors, 4 Bedroom, 2 full baths and a 2-car over-sized garage that is heated and cooled! Substantial storage in floored attic with pull down stair and under step area. Gas heat and central air. All appliances included. Front door is upgraded and has an awning and storm door. Exterior is maintenance free. Attic fan and ceiling fans keep home cozy. Large Shed measures 12' by 8' and Fenced in yard included. Brand new Dual oven Stove and dishwasher installed September 2019, Gas Hot water was installed March 2019. HVAC system was replaced 2016. NEW Exterior siding, gutters and downspouts were all installed May 2019. New Garage door opener installed June 2019.THIRD PARTY PROCESSOR REQUIRED. SEE ATTACHED DISCLOSURES THAT MUST BE SIGNED AND PRESENTED WITH ALL OFFERS.
Location
State DE
County New Castle
Area New Castle/Red Lion/Del.City (30904)
Zoning NC6.5
Rooms
Other Rooms Dining Room, Primary Bedroom, Bedroom 2, Bedroom 3, Bedroom 4, Kitchen, Family Room
Basement Full
Main Level Bedrooms 3
Interior
Interior Features Attic/House Fan, Ceiling Fan(s), Recessed Lighting, Window Treatments
Hot Water Electric
Heating Forced Air
Cooling Central A/C
Equipment Dishwasher, Disposal, Dryer - Electric, Oven - Double, Oven - Self Cleaning, Oven/Range - Electric, Washer
Appliance Dishwasher, Disposal, Dryer - Electric, Oven - Double, Oven - Self Cleaning, Oven/Range - Electric, Washer
Heat Source Natural Gas
Exterior
Parking Features Basement Garage, Garage - Front Entry, Garage Door Opener, Inside Access, Oversized
Garage Spaces 2.0
Water Access N
Accessibility None
Attached Garage 2
Total Parking Spaces 2
Garage Y
Building
Story 2
Sewer Public Sewer
Water Public
Architectural Style Split Level
Level or Stories 2
Additional Building Above Grade, Below Grade
New Construction N
Schools
School District Colonial
Others
Senior Community No
Tax ID 10-023.40-040
Ownership Fee Simple
SqFt Source Assessor
Acceptable Financing Conventional, Cash, VA
Listing Terms Conventional, Cash, VA
Financing Conventional,Cash,VA
Special Listing Condition Short Sale
Read Less
Want to know what your home might be worth? Contact us for a FREE valuation!

Our team is ready to help you sell your home for the highest possible price ASAP

Bought with Felicia Harbison • Long & Foster Real Estate, Inc.

GET MORE INFORMATION

